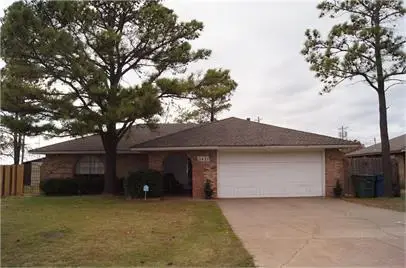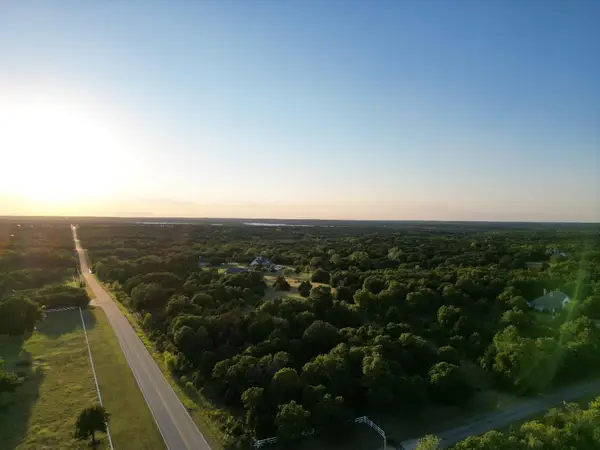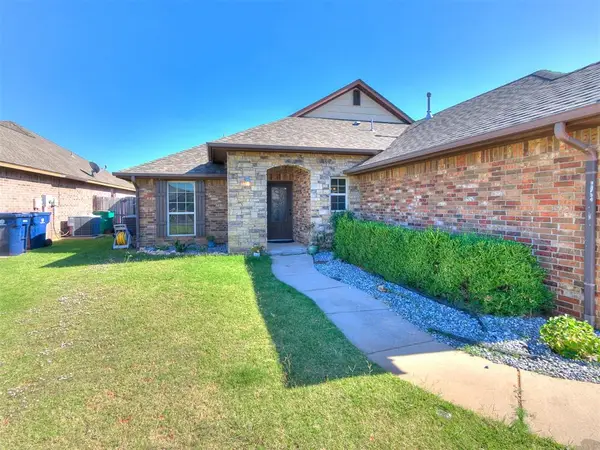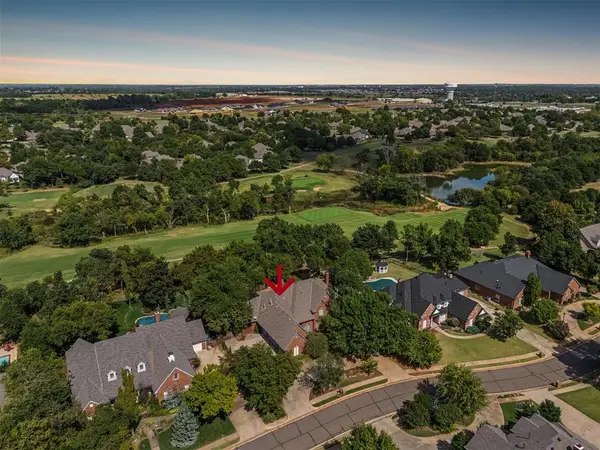19637 Stratmore Way, Edmond, OK 73012
Local realty services provided by:ERA Courtyard Real Estate
Listed by:mahmoud alriyalat
Office:exp realty, llc.
MLS#:1186145
Source:OK_OKC
19637 Stratmore Way,Edmond, OK 73012
$550,000
- 4 Beds
- 4 Baths
- - sq. ft.
- Single family
- Sold
Sorry, we are unable to map this address
Price summary
- Price:$550,000
About this home
This beautifully crafted 5-bedroom, 4-bathroom home offers thoughtful design, luxurious finishes, and unmatched functionality—perfect for modern family living. Located on a lush greenbelt in the highly sought-after Thornhill neighborhood, this home features solid wood interior doors, custom cabinetry with spice drawers, 12x24 tile flooring, a stacked stone fireplace, 5" baseboards, crown molding, and a gorgeous custom wood entryway in the foyer.
The open-concept layout includes a spacious living room, dining area, and chef’s kitchen with a large walk-in pantry—ideal for entertaining. Each bedroom is thoughtfully placed in its own private wing with a dedicated bathroom, offering ultimate comfort and privacy. The versatile 5th bedroom can serve as a home office or guest suite. Upstairs, you'll find a bonus room and an additional bedroom—perfect for a media room, playroom, or in-law suite.
Enjoy outdoor living on the covered patio overlooking the peaceful, tree-lined greenbelt—perfect for summer BBQs and relaxing evenings. Community amenities include a disc golf course, basketball court, and playground.
Don't miss your opportunity to own this incredible custom home in one of Edmond's most family-friendly neighborhoods!
Contact an agent
Home facts
- Year built:2015
- Listing ID #:1186145
- Added:51 day(s) ago
- Updated:October 06, 2025 at 09:08 PM
Rooms and interior
- Bedrooms:4
- Total bathrooms:4
- Full bathrooms:4
Heating and cooling
- Cooling:Central Electric
- Heating:Central Gas
Structure and exterior
- Roof:Heavy Comp
- Year built:2015
Schools
- High school:Santa Fe HS
- Middle school:Heartland MS
- Elementary school:Frontier ES
Utilities
- Water:Public
Finances and disclosures
- Price:$550,000
New listings near 19637 Stratmore Way
- New
 $260,000Active3 beds 2 baths1,442 sq. ft.
$260,000Active3 beds 2 baths1,442 sq. ft.2421 Marshall Drive, Edmond, OK 73013
MLS# 1194750Listed by: DRAGONFLY REALTY & MANAGEMENT - New
 $429,995Active7 Acres
$429,995Active7 Acres3101 Tina Marie Drive, Jones, OK 73007
MLS# 1194744Listed by: LISTWITHFREEDOM.COM INC - New
 $419,000Active4 beds 3 baths2,280 sq. ft.
$419,000Active4 beds 3 baths2,280 sq. ft.4916 Champlain Place, Edmond, OK 73025
MLS# 1194728Listed by: CENTURY 21 JUDGE FITE COMPANY - New
 $325,000Active3 beds 3 baths2,061 sq. ft.
$325,000Active3 beds 3 baths2,061 sq. ft.1701 Birchfield Road, Edmond, OK 73012
MLS# 1194697Listed by: ARISTON REALTY - New
 $200,000Active0.58 Acres
$200,000Active0.58 Acres1669 Saratoga Way, Edmond, OK 73003
MLS# 1194717Listed by: SAGE SOTHEBY'S REALTY  $169,975Pending2 beds 1 baths800 sq. ft.
$169,975Pending2 beds 1 baths800 sq. ft.12004 N Dewey Avenue, Edmond, OK 73034
MLS# 1190070Listed by: COPPER CREEK REAL ESTATE- New
 $280,000Active3 beds 2 baths1,535 sq. ft.
$280,000Active3 beds 2 baths1,535 sq. ft.19200 Everwood Drive, Edmond, OK 73012
MLS# 1194446Listed by: LRE REALTY LLC - New
 $495,000Active4 beds 3 baths2,452 sq. ft.
$495,000Active4 beds 3 baths2,452 sq. ft.25 N Bradbury Drive, Edmond, OK 73034
MLS# 1193473Listed by: KELLER WILLIAMS CENTRAL OK ED - New
 $725,000Active4 beds 4 baths4,890 sq. ft.
$725,000Active4 beds 4 baths4,890 sq. ft.417 Hollowdale, Edmond, OK 73003
MLS# 1188984Listed by: CHINOWTH & COHEN - New
 Listed by ERA$339,900Active4 beds 3 baths2,006 sq. ft.
Listed by ERA$339,900Active4 beds 3 baths2,006 sq. ft.3501 Baird Drive, Edmond, OK 73013
MLS# 1192384Listed by: ERA COURTYARD REAL ESTATE
