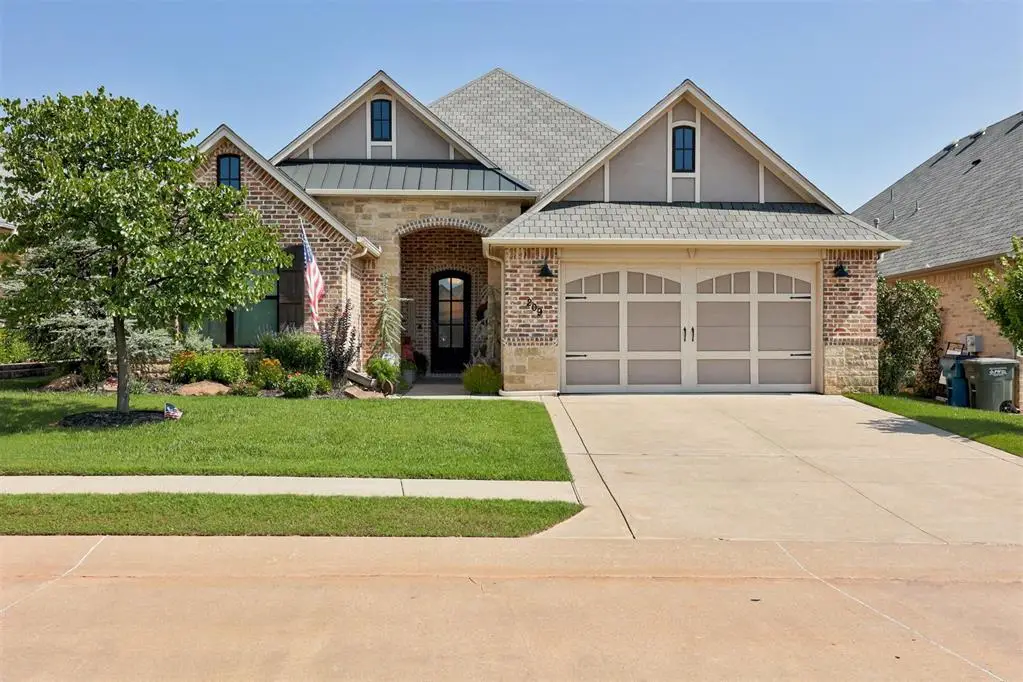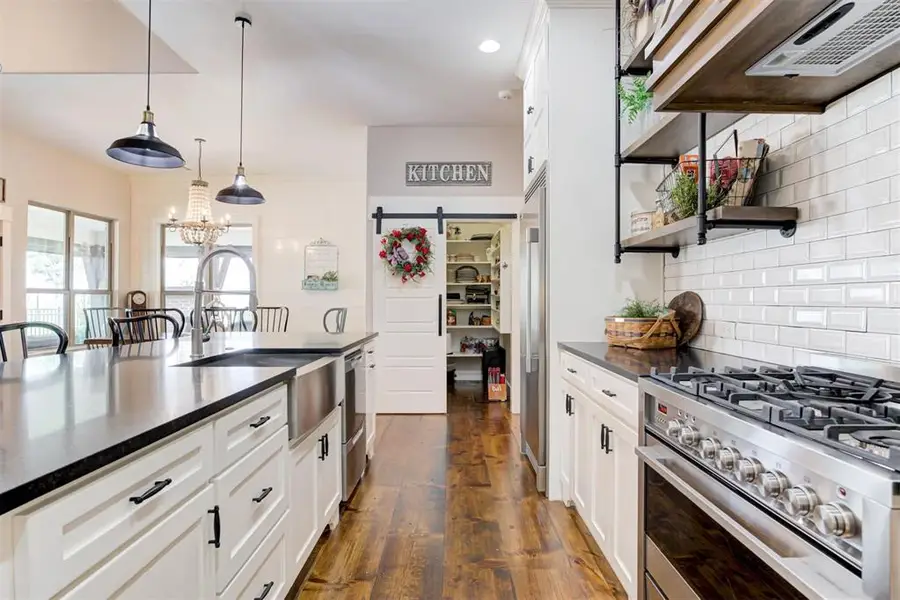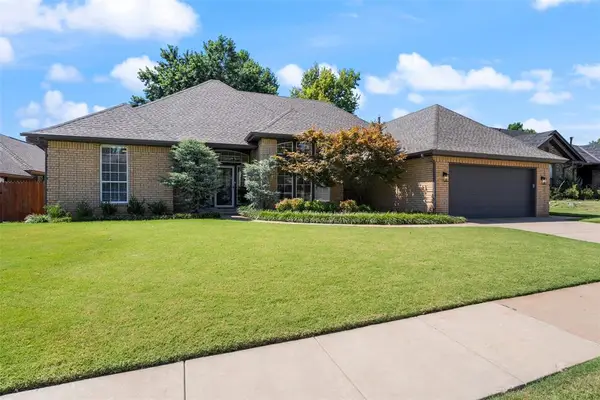209 Pont Julienn Court, Edmond, OK 73034
Local realty services provided by:ERA Courtyard Real Estate



Listed by:krista martin
Office:exit realty premier
MLS#:1177852
Source:OK_OKC
209 Pont Julienn Court,Edmond, OK 73034
$525,000
- 4 Beds
- 3 Baths
- 2,340 sq. ft.
- Single family
- Active
Price summary
- Price:$525,000
- Price per sq. ft.:$224.36
About this home
Welcome to this stunning, thoughtfully upgraded home nestled in the sought-after gated community of The Village at Twin Bridges. With 2,340 sq ft of meticulously maintained living space, this 4-bedroom, 2.5-bath beauty offers luxury, functionality, and style at every turn—and it's within walking distance to Heritage Elementary School!
Step inside to find hand-scraped hardwood floors throughout, soaring ceilings w/ exposed cedar beams, upgraded designer lighting throughout & built-in surround sound in the living. The show-stopping kitchen features massive 10-ft Quartz island, custom-built on-site cabinetry,5-burner gas range, separate built-in refrigerator and freezer, stainless steel farm sink, double-drawer stainless dishwasher & spacious walk-in pantry w/ sliding barn door.
The oversized primary suite is your personal retreat, complete w/ spa-like bathroom featuring designer lighting, his-and-hers vanities, soaking tub, and a walk-in closet that connects directly to the laundry room. New carpet in the bedrooms, while thoughtful touches like a gas log fireplace, epoxy garage floors, and an in-ground storm shelter provide both comfort and peace of mind.
You’ll love the oversized 2-car garage with designated workshop area! Don't miss the extra storage decking in the attic.
Enjoy year-round outdoor living with a wood-burning fireplace on the back patio, now equipped with automatic privacy screens. A wrought iron fence with walk-through gate gives quick access to the community playground and walking trails.
The HOA covers gated security, pool, clubhouse, gym, lawn maintenance, fertilizer/weed control, and even provides well water for the irrigation system—while the home itself is on City of Edmond water. Add in full guttering, a hot water circulation pump with timer, and this home is truly move-in ready from top to bottom.
Back on the market due to our buyers lost the contract on their house!
Contact an agent
Home facts
- Year built:2016
- Listing Id #:1177852
- Added:36 day(s) ago
- Updated:August 15, 2025 at 12:08 AM
Rooms and interior
- Bedrooms:4
- Total bathrooms:3
- Full bathrooms:2
- Half bathrooms:1
- Living area:2,340 sq. ft.
Heating and cooling
- Cooling:Central Electric
- Heating:Central Gas
Structure and exterior
- Roof:Composition
- Year built:2016
- Building area:2,340 sq. ft.
- Lot area:0.17 Acres
Schools
- High school:North HS
- Middle school:Sequoyah MS
- Elementary school:Heritage ES
Utilities
- Water:Public
Finances and disclosures
- Price:$525,000
- Price per sq. ft.:$224.36
New listings near 209 Pont Julienn Court
- New
 $378,900Active4 beds 3 baths2,315 sq. ft.
$378,900Active4 beds 3 baths2,315 sq. ft.1408 NW 148th Street, Edmond, OK 73013
MLS# 1183173Listed by: CHINOWTH & COHEN - New
 $317,595Active3 beds 2 baths1,604 sq. ft.
$317,595Active3 beds 2 baths1,604 sq. ft.8301 NW 163rd Terrace, Edmond, OK 73013
MLS# 1185592Listed by: LUXE SALES & MANAGEMENT - New
 $1,199,000Active4 beds 5 baths3,550 sq. ft.
$1,199,000Active4 beds 5 baths3,550 sq. ft.9401 Millstone Court, Edmond, OK 73034
MLS# 1185823Listed by: RE/MAX AT HOME - New
 $182,500Active3 beds 2 baths1,076 sq. ft.
$182,500Active3 beds 2 baths1,076 sq. ft.13925 N Everest Avenue, Edmond, OK 73013
MLS# 1185690Listed by: STETSON BENTLEY  $335,000Pending3 beds 3 baths1,517 sq. ft.
$335,000Pending3 beds 3 baths1,517 sq. ft.13848 Twin Ridge Road, Edmond, OK 73034
MLS# 1177157Listed by: REDFIN- New
 $315,000Active4 beds 2 baths1,849 sq. ft.
$315,000Active4 beds 2 baths1,849 sq. ft.19204 Canyon Creek Place, Edmond, OK 73012
MLS# 1185176Listed by: KELLER WILLIAMS REALTY ELITE - New
 $480,000Active4 beds 3 baths2,853 sq. ft.
$480,000Active4 beds 3 baths2,853 sq. ft.2012 E Mistletoe Lane, Edmond, OK 73034
MLS# 1185715Listed by: KELLER WILLIAMS CENTRAL OK ED - New
 $420,900Active3 beds 3 baths2,095 sq. ft.
$420,900Active3 beds 3 baths2,095 sq. ft.209 Sage Brush Way, Edmond, OK 73025
MLS# 1185878Listed by: AUTHENTIC REAL ESTATE GROUP - New
 $649,999Active4 beds 3 baths3,160 sq. ft.
$649,999Active4 beds 3 baths3,160 sq. ft.2525 Wellington Way, Edmond, OK 73012
MLS# 1184146Listed by: METRO FIRST REALTY - New
 $203,000Active3 beds 2 baths1,391 sq. ft.
$203,000Active3 beds 2 baths1,391 sq. ft.1908 Emerald Brook Court, Edmond, OK 73003
MLS# 1185263Listed by: RE/MAX PROS

