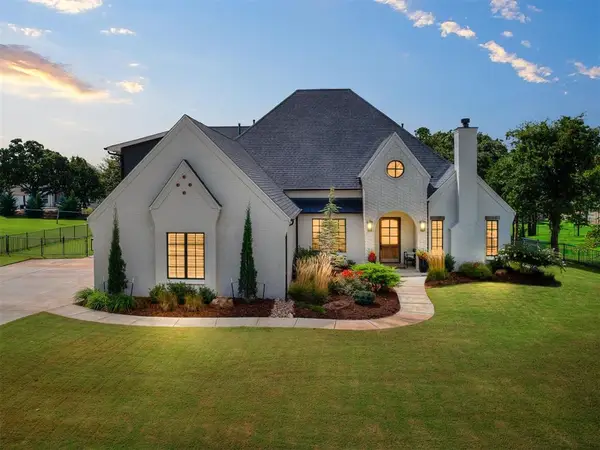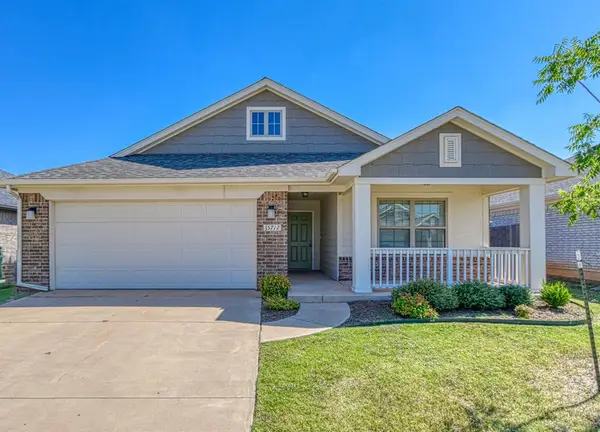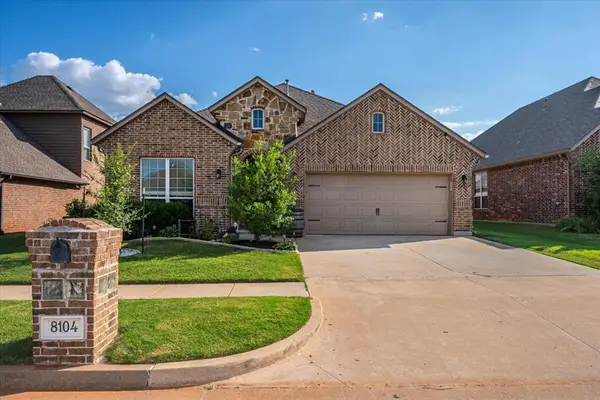8301 NW 163rd Terrace, Edmond, OK 73013
Local realty services provided by:ERA Courtyard Real Estate
Listed by:chasity a cooper
Office:luxe sales & management
MLS#:1185592
Source:OK_OKC
8301 NW 163rd Terrace,Edmond, OK 73013
$317,595
- 3 Beds
- 2 Baths
- 1,604 sq. ft.
- Single family
- Active
Price summary
- Price:$317,595
- Price per sq. ft.:$198
About this home
Honey stop the car!!! NEW CONSTRUCTION home with neighborhood swimming pool, park, basketball court, and scenic walking trails surrounding an incredible private pond. Come float about this free flowing floorplan dressed in sweet succulent neutrals that provide the perfect baseline for any style. Ergonomic kitchen with pantry and island makes for easy peasy food preparation and storage. Get ready to shop for some new outfits to go along with your new home. The primary bedroom hosts an oversized closet alongside a private on suite bathroom with walk in shower and separate soak tub. Step out back for a little fresh air as you sit and sip your favorite beverage rain or shine beneath the shelter of a covered patio. Large fenced in backyard provides plenty of space for entertaining. Maybe add a fire pit to get ready for the upcoming fall and winter seasons. Whatever your looking for this one is bound to knock your socks off! So, grab and extra pair and come on by! This Edmond home for sale is perfectly positioned near a multitude of restaurants, shopping and entertainment amenities.
Contact an agent
Home facts
- Year built:2025
- Listing ID #:1185592
- Added:43 day(s) ago
- Updated:September 27, 2025 at 12:35 PM
Rooms and interior
- Bedrooms:3
- Total bathrooms:2
- Full bathrooms:2
- Living area:1,604 sq. ft.
Heating and cooling
- Cooling:Central Electric
- Heating:Central Gas
Structure and exterior
- Roof:Composition
- Year built:2025
- Building area:1,604 sq. ft.
- Lot area:0.14 Acres
Schools
- High school:Deer Creek HS
- Middle school:Deer Creek Intermediate School
- Elementary school:Deer Creek ES
Finances and disclosures
- Price:$317,595
- Price per sq. ft.:$198
New listings near 8301 NW 163rd Terrace
- New
 $305,900Active3 beds 2 baths1,781 sq. ft.
$305,900Active3 beds 2 baths1,781 sq. ft.2501 S Tall Oaks Trail, Edmond, OK 73025
MLS# 1193476Listed by: METRO FIRST REALTY - New
 $254,000Active3 beds 2 baths1,501 sq. ft.
$254,000Active3 beds 2 baths1,501 sq. ft.2828 NW 184th Terrace, Edmond, OK 73012
MLS# 1193470Listed by: REALTY EXPERTS, INC - Open Sat, 12 to 2pmNew
 $289,777Active4 beds 2 baths2,044 sq. ft.
$289,777Active4 beds 2 baths2,044 sq. ft.3605 NE 141st Court, Edmond, OK 73013
MLS# 1193393Listed by: KELLER WILLIAMS CENTRAL OK ED - New
 $750,000Active3 beds 4 baths3,460 sq. ft.
$750,000Active3 beds 4 baths3,460 sq. ft.2030 Ladera Lane, Edmond, OK 73034
MLS# 1193408Listed by: STETSON BENTLEY - New
 $289,900Active4 beds 2 baths1,485 sq. ft.
$289,900Active4 beds 2 baths1,485 sq. ft.15712 Bennett Drive, Edmond, OK 73013
MLS# 1193051Listed by: STERLING REAL ESTATE - New
 Listed by ERA$204,900Active3 beds 2 baths1,203 sq. ft.
Listed by ERA$204,900Active3 beds 2 baths1,203 sq. ft.1813 S Rankin Street, Edmond, OK 73013
MLS# 1193420Listed by: ERA COURTYARD REAL ESTATE - Open Sun, 2 to 4pmNew
 $374,999Active4 beds 2 baths2,132 sq. ft.
$374,999Active4 beds 2 baths2,132 sq. ft.8104 NW 159th Street, Edmond, OK 73013
MLS# 1192667Listed by: METRO MARK REALTORS  $1,399,900Pending5 beds 5 baths3,959 sq. ft.
$1,399,900Pending5 beds 5 baths3,959 sq. ft.9525 Midsomer Lane, Edmond, OK 73034
MLS# 1193194Listed by: MODERN ABODE REALTY- Open Sat, 1 to 3pmNew
 $549,000Active3 beds 2 baths2,815 sq. ft.
$549,000Active3 beds 2 baths2,815 sq. ft.13974 S Broadway Street, Edmond, OK 73034
MLS# 1193360Listed by: GOTTAPHONESLOAN INC - New
 $325,000Active3 beds 2 baths1,841 sq. ft.
$325,000Active3 beds 2 baths1,841 sq. ft.15517 Boulder Drive, Edmond, OK 73013
MLS# 1193379Listed by: KELLER WILLIAMS CENTRAL OK ED
