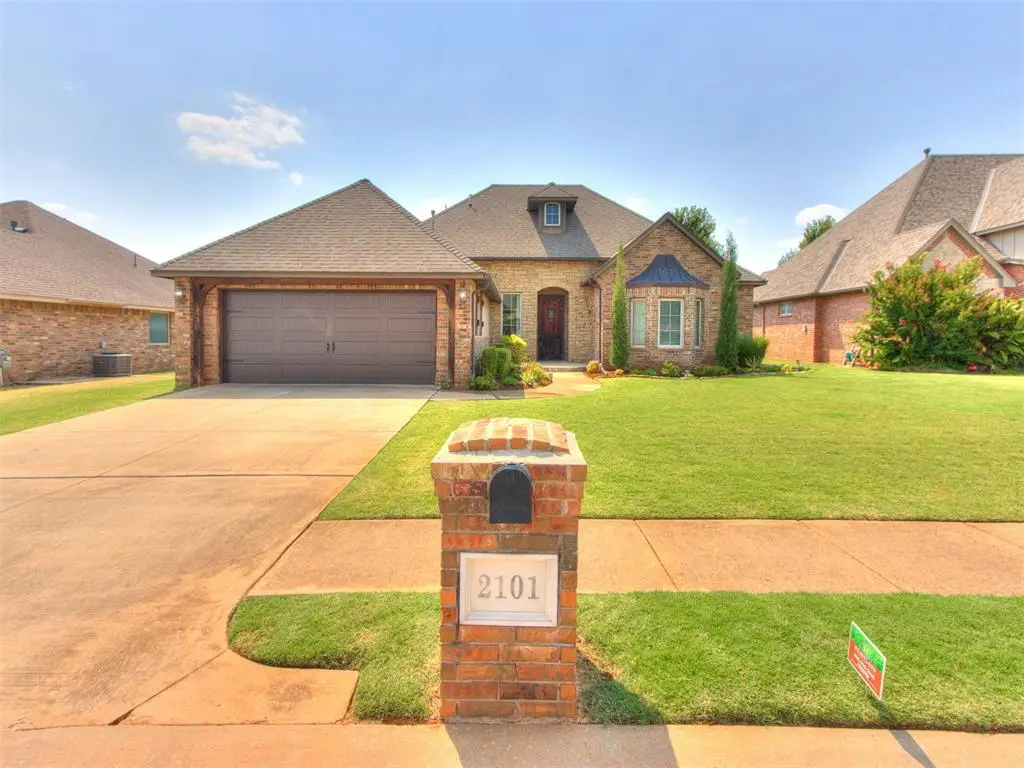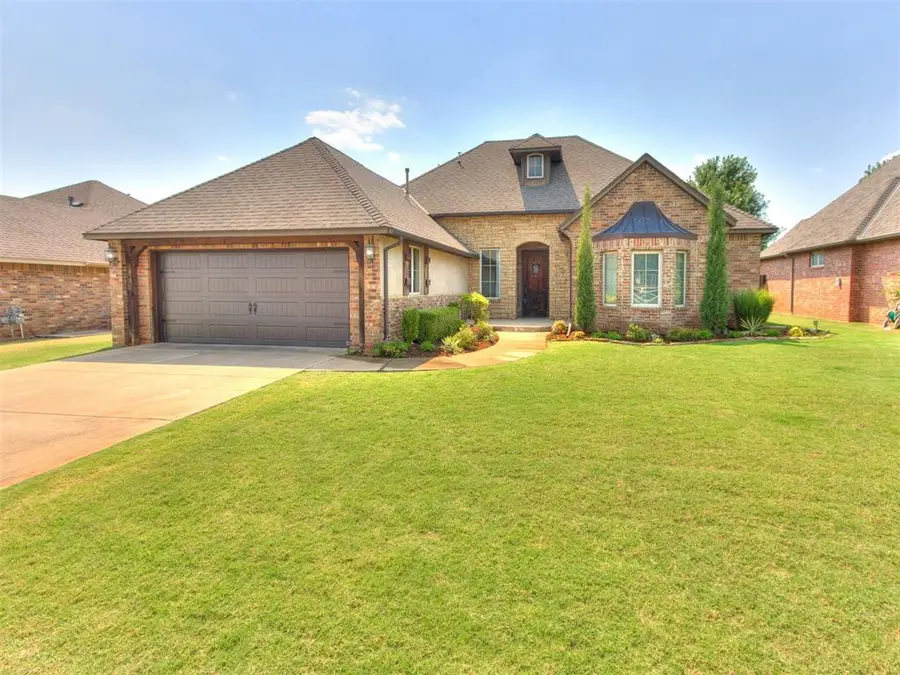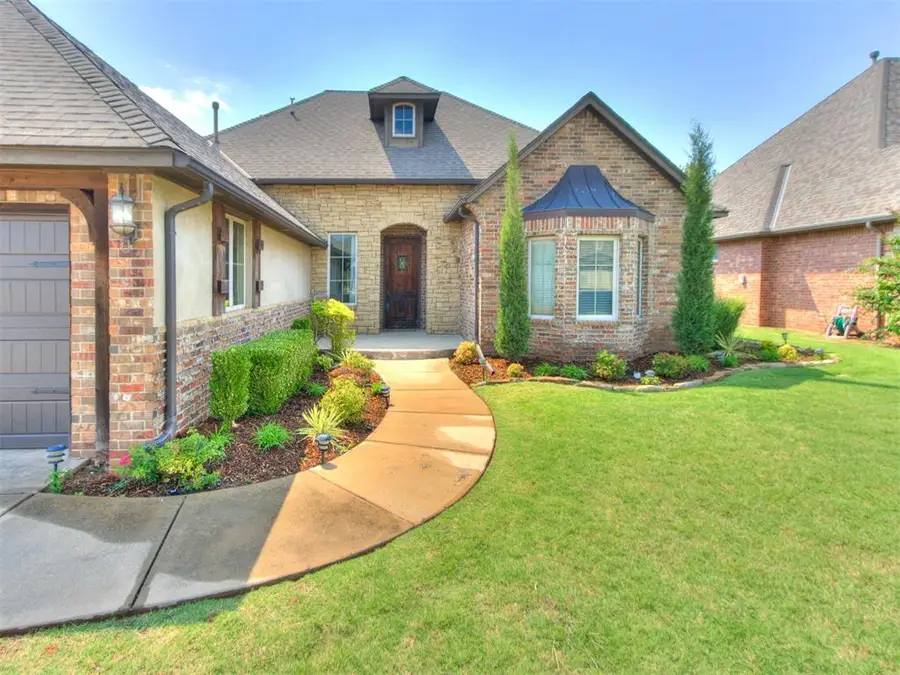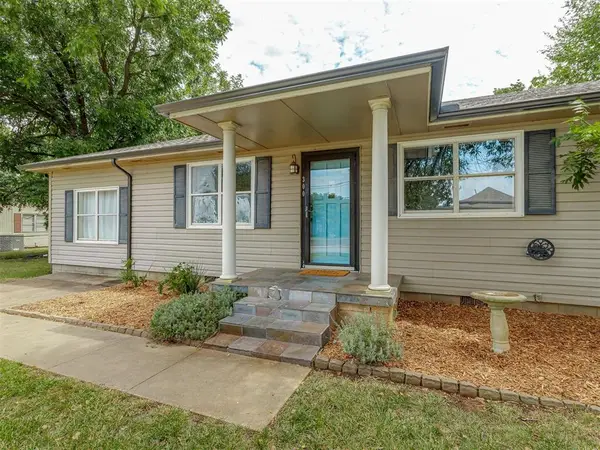2101 Newbrook Drive, Edmond, OK 73003
Local realty services provided by:ERA Courtyard Real Estate



Listed by:joe kent brown
Office:keller williams central ok ed
MLS#:1184610
Source:OK_OKC
2101 Newbrook Drive,Edmond, OK 73003
$325,000
- 3 Beds
- 2 Baths
- 1,893 sq. ft.
- Single family
- Pending
Price summary
- Price:$325,000
- Price per sq. ft.:$171.69
About this home
Step into this exquisitely custom-built residence, nestled in a quiet, gated community that promises peace and privacy. The home showcases masterful brick and stone masonry that includes stacked stone and weeping mortar joints, creating a timeless and sturdy presence. Inside, an open-concept kitchen and living area bathe in natural light, perfect for both everyday living and entertaining. The kitchen features a sleek farmhouse sink, upgraded gourmet appliances and a walk-in pantry. The soaring cathedral ceilings amplify the sense of space, a large owner’s retreat that includes a flex room, and a dedicated office area—offering versatility and privacy for every lifestyle. This is more than just a house—it’s a //serene sanctuary// designed for comfort, style, and functionality. Every feature is intentional, from the architectural detailing to the layout that effortlessly flows. You will also enjoy the energy efficiency that the spray foam insulation offers!! Great location within walking distance to restaurants, shopping, church... Come see for yourself!!
Contact an agent
Home facts
- Year built:2011
- Listing Id #:1184610
- Added:7 day(s) ago
- Updated:August 10, 2025 at 08:11 PM
Rooms and interior
- Bedrooms:3
- Total bathrooms:2
- Full bathrooms:2
- Living area:1,893 sq. ft.
Heating and cooling
- Cooling:Central Electric
- Heating:Central Gas
Structure and exterior
- Roof:Composition
- Year built:2011
- Building area:1,893 sq. ft.
- Lot area:0.19 Acres
Schools
- High school:North HS
- Middle school:Cheyenne MS
- Elementary school:John Ross ES
Utilities
- Water:Public
Finances and disclosures
- Price:$325,000
- Price per sq. ft.:$171.69
New listings near 2101 Newbrook Drive
- New
 $649,999Active4 beds 3 baths3,160 sq. ft.
$649,999Active4 beds 3 baths3,160 sq. ft.2525 Wellington Way, Edmond, OK 73012
MLS# 1184146Listed by: METRO FIRST REALTY - New
 $203,000Active3 beds 2 baths1,391 sq. ft.
$203,000Active3 beds 2 baths1,391 sq. ft.1908 Emerald Brook Court, Edmond, OK 73003
MLS# 1185263Listed by: RE/MAX PROS - New
 $235,000Active3 beds 2 baths1,256 sq. ft.
$235,000Active3 beds 2 baths1,256 sq. ft.2217 NW 196th Terrace, Edmond, OK 73012
MLS# 1185840Listed by: UPTOWN REAL ESTATE, LLC - New
 $245,900Active3 beds 2 baths1,696 sq. ft.
$245,900Active3 beds 2 baths1,696 sq. ft.2721 NW 161st Street, Edmond, OK 73013
MLS# 1184849Listed by: HEATHER & COMPANY REALTY GROUP - New
 $446,840Active4 beds 3 baths2,000 sq. ft.
$446,840Active4 beds 3 baths2,000 sq. ft.924 Peony Place, Edmond, OK 73034
MLS# 1185831Listed by: PREMIUM PROP, LLC - New
 $430,000Active4 beds 3 baths3,651 sq. ft.
$430,000Active4 beds 3 baths3,651 sq. ft.2301 Brookside Avenue, Edmond, OK 73034
MLS# 1183923Listed by: ROGNAS TEAM REALTY & PROP MGMT - Open Sat, 2 to 4pmNew
 $667,450Active3 beds 2 baths2,322 sq. ft.
$667,450Active3 beds 2 baths2,322 sq. ft.7209 Paddle Brook Court, Edmond, OK 73034
MLS# 1184747Listed by: KELLER WILLIAMS CENTRAL OK ED - New
 $199,999Active3 beds 1 baths1,196 sq. ft.
$199,999Active3 beds 1 baths1,196 sq. ft.216 Tullahoma Drive, Edmond, OK 73034
MLS# 1185218Listed by: KELLER WILLIAMS REALTY ELITE - Open Sun, 2 to 4pmNew
 $279,000Active4 beds 2 baths1,248 sq. ft.
$279,000Active4 beds 2 baths1,248 sq. ft.300 N Fretz Avenue, Edmond, OK 73003
MLS# 1185482Listed by: REAL BROKER, LLC - New
 $189,900Active2 beds 2 baths1,275 sq. ft.
$189,900Active2 beds 2 baths1,275 sq. ft.716 NW 137th Street, Edmond, OK 73013
MLS# 1185639Listed by: SAGE SOTHEBY'S REALTY
