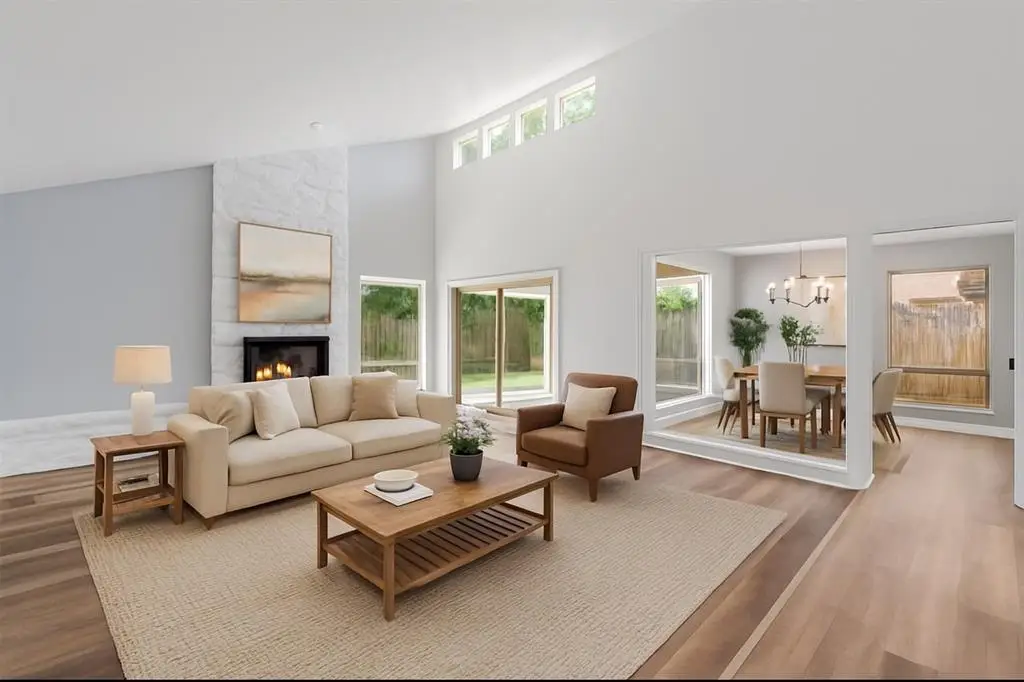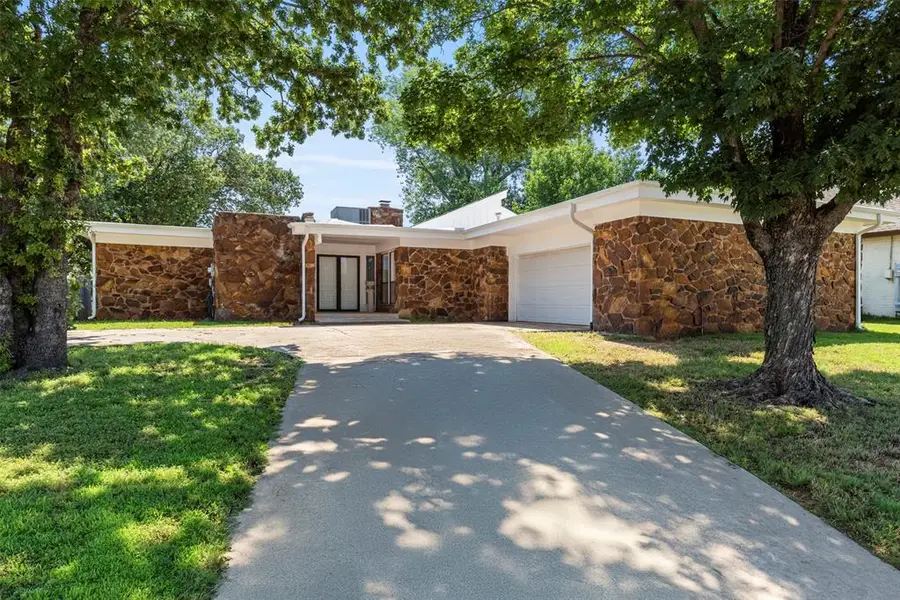2104 Brookhaven Drive, Edmond, OK 73034
Local realty services provided by:ERA Courtyard Real Estate



Listed by:miriam miranda
Office:bailee & co. real estate
MLS#:1176365
Source:OK_OKC
2104 Brookhaven Drive,Edmond, OK 73034
$319,000
- 3 Beds
- 2 Baths
- 1,959 sq. ft.
- Single family
- Pending
Price summary
- Price:$319,000
- Price per sq. ft.:$162.84
About this home
Welcome to this stunning, fully updated home in the heart of Edmond, where modern design meets mid-century character. From the moment you arrive, the eye-catching double front doors set the tone for the stylish upgrades waiting inside.
Step into a bright, open-concept layout featuring luxury vinyl plank flooring, fresh designer paint, and all-new light fixtures, hardware, and interior doors. The vaulted living room ceiling and oversized windows flood the space with natural light, while the white stone fireplace with a sleek, modern cover anchors the room with elegance.
At the center of the home, the gourmet kitchen is a true showstopper complete with new granite countertops, stainless steel appliances, an over-the-range microwave, and refinished cabinetry for a fresh, contemporary look.
Both bathrooms are fully renovated with high-end tilework, modern vanities, lighted mirrors, and a spa-inspired design. Additional upgrades include new windows for energy saving, a brand-new skylight, and a spacious laundry room with ample storage.
Outdoors, enjoy your brand-new patio on nearly 1/3 of an acre, perfect for entertaining or relaxing under the Oklahoma sky. The 2-car garage and extended driveway provide plenty of room for vehicles and guests.
Located just 3 minutes from KickingBird Golf Course, this home is ideally situated near parks, shopping, dining, and Edmond schools. With big-ticket items already updated, this is a turnkey, move-in ready opportunity you don’t want to miss
Contact an agent
Home facts
- Year built:1978
- Listing Id #:1176365
- Added:56 day(s) ago
- Updated:August 09, 2025 at 04:08 AM
Rooms and interior
- Bedrooms:3
- Total bathrooms:2
- Full bathrooms:2
- Living area:1,959 sq. ft.
Heating and cooling
- Cooling:Central Electric
- Heating:Central Gas
Structure and exterior
- Roof:Heavy Comp
- Year built:1978
- Building area:1,959 sq. ft.
- Lot area:0.29 Acres
Schools
- High school:North HS
- Middle school:Sequoyah MS
- Elementary school:Northern Hills ES
Finances and disclosures
- Price:$319,000
- Price per sq. ft.:$162.84
New listings near 2104 Brookhaven Drive
- New
 $182,500Active3 beds 2 baths1,076 sq. ft.
$182,500Active3 beds 2 baths1,076 sq. ft.13925 N Everest Avenue, Edmond, OK 73013
MLS# 1185690Listed by: STETSON BENTLEY  $335,000Pending3 beds 3 baths1,517 sq. ft.
$335,000Pending3 beds 3 baths1,517 sq. ft.13848 Twin Ridge Road, Edmond, OK 73034
MLS# 1177157Listed by: REDFIN- New
 $315,000Active4 beds 2 baths1,849 sq. ft.
$315,000Active4 beds 2 baths1,849 sq. ft.19204 Canyon Creek Place, Edmond, OK 73012
MLS# 1185176Listed by: KELLER WILLIAMS REALTY ELITE - New
 $480,000Active4 beds 3 baths2,853 sq. ft.
$480,000Active4 beds 3 baths2,853 sq. ft.2012 E Mistletoe Lane, Edmond, OK 73034
MLS# 1185715Listed by: KELLER WILLIAMS CENTRAL OK ED - New
 $420,900Active3 beds 3 baths2,095 sq. ft.
$420,900Active3 beds 3 baths2,095 sq. ft.209 Sage Brush Way, Edmond, OK 73025
MLS# 1185878Listed by: AUTHENTIC REAL ESTATE GROUP - New
 $649,999Active4 beds 3 baths3,160 sq. ft.
$649,999Active4 beds 3 baths3,160 sq. ft.2525 Wellington Way, Edmond, OK 73012
MLS# 1184146Listed by: METRO FIRST REALTY - New
 $203,000Active3 beds 2 baths1,391 sq. ft.
$203,000Active3 beds 2 baths1,391 sq. ft.1908 Emerald Brook Court, Edmond, OK 73003
MLS# 1185263Listed by: RE/MAX PROS - New
 $235,000Active3 beds 2 baths1,256 sq. ft.
$235,000Active3 beds 2 baths1,256 sq. ft.2217 NW 196th Terrace, Edmond, OK 73012
MLS# 1185840Listed by: UPTOWN REAL ESTATE, LLC - New
 $245,900Active3 beds 2 baths1,696 sq. ft.
$245,900Active3 beds 2 baths1,696 sq. ft.2721 NW 161st Street, Edmond, OK 73013
MLS# 1184849Listed by: HEATHER & COMPANY REALTY GROUP - New
 $446,840Active4 beds 3 baths2,000 sq. ft.
$446,840Active4 beds 3 baths2,000 sq. ft.924 Peony Place, Edmond, OK 73034
MLS# 1185831Listed by: PREMIUM PROP, LLC

