2104 Tanglewood Drive, Edmond, OK 73013
Local realty services provided by:ERA Courtyard Real Estate
Listed by: julie hoff
Office: kg realty llc.
MLS#:1176684
Source:OK_OKC
2104 Tanglewood Drive,Edmond, OK 73013
$237,000
- 3 Beds
- 2 Baths
- 1,749 sq. ft.
- Single family
- Pending
Price summary
- Price:$237,000
- Price per sq. ft.:$135.51
About this home
Welcome to this absolutely fabulous EDMOND home filled with charm and style! From the moment you arrive you will notice this property has standout curb appeal. Inside, you'll find a spacious and inviting living area featuring a wood-burning fireplace, built-in shelves, coffee bar/wet bar, and beautiful shiplap accent walls—just like something you'd see on HGTV! Updated flooring runs throughout all living spaces, adding a fresh, expansive look. The extra-large primary suite offers plenty of room for oversized furniture, a walk-in closet, and an en-suite bath. With a split floor plan, the secondary bedrooms are privately located and generously sized. The backyard has plenty of room to run, play, or simply relax under the trees—perfect for both quiet mornings and weekend fun. Added Bonus~ this charming home is located in a fantastic area close to everything you need! Don't miss your chance to fall in love—schedule your showing today!
Contact an agent
Home facts
- Year built:1983
- Listing ID #:1176684
- Added:149 day(s) ago
- Updated:November 17, 2025 at 08:30 AM
Rooms and interior
- Bedrooms:3
- Total bathrooms:2
- Full bathrooms:2
- Living area:1,749 sq. ft.
Heating and cooling
- Cooling:Central Electric
- Heating:Central Gas
Structure and exterior
- Roof:Composition
- Year built:1983
- Building area:1,749 sq. ft.
- Lot area:0.16 Acres
Schools
- High school:Santa Fe HS
- Middle school:Summit MS
- Elementary school:Sunset ES
Utilities
- Water:Public
Finances and disclosures
- Price:$237,000
- Price per sq. ft.:$135.51
New listings near 2104 Tanglewood Drive
- New
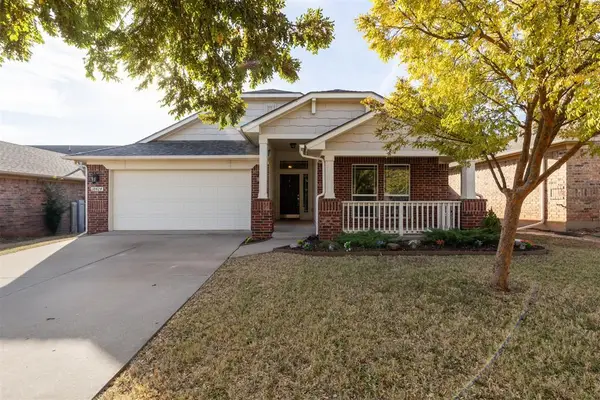 $249,000Active3 beds 2 baths1,390 sq. ft.
$249,000Active3 beds 2 baths1,390 sq. ft.18424 Abierto Drive, Edmond, OK 73012
MLS# 1201544Listed by: BLOCK ONE REAL ESTATE - New
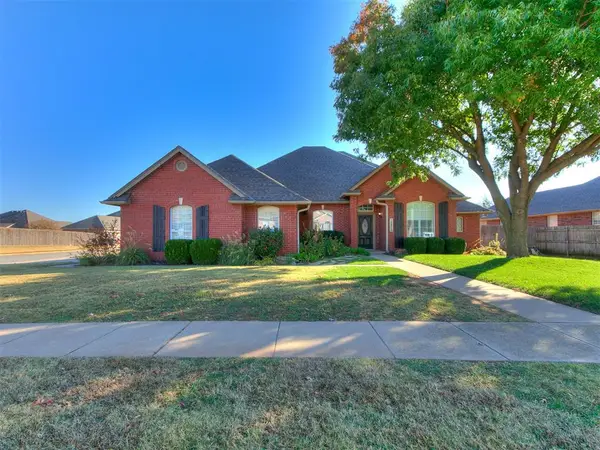 $469,900Active4 beds 3 baths2,396 sq. ft.
$469,900Active4 beds 3 baths2,396 sq. ft.13812 Kirkland Ridge, Edmond, OK 73013
MLS# 1201204Listed by: CHESROW BROWN REALTY INC - New
 $175,000Active3 beds 2 baths1,104 sq. ft.
$175,000Active3 beds 2 baths1,104 sq. ft.106 W Clegern Street, Edmond, OK 73003
MLS# 1201691Listed by: EQUITY OKLAHOMA REAL ESTATE - New
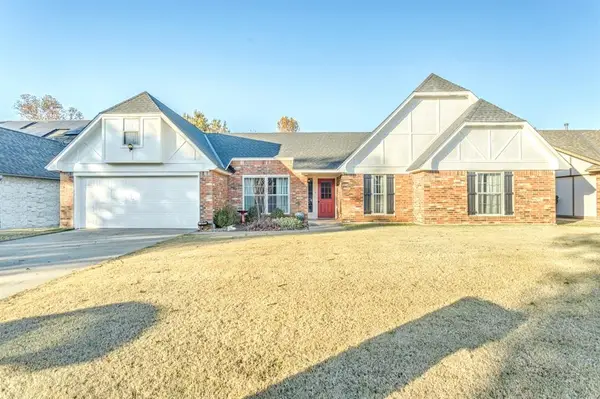 $280,000Active3 beds 2 baths1,951 sq. ft.
$280,000Active3 beds 2 baths1,951 sq. ft.14016 Apache Drive, Edmond, OK 73013
MLS# 1201124Listed by: CENTRAL PLAINS REAL ESTATE - New
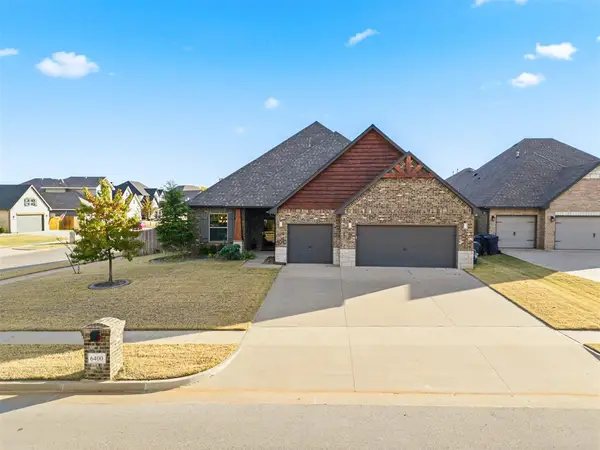 $432,000Active4 beds 3 baths2,516 sq. ft.
$432,000Active4 beds 3 baths2,516 sq. ft.6400 NW 164th Circle, Edmond, OK 73013
MLS# 1201732Listed by: COPPER CREEK REAL ESTATE - New
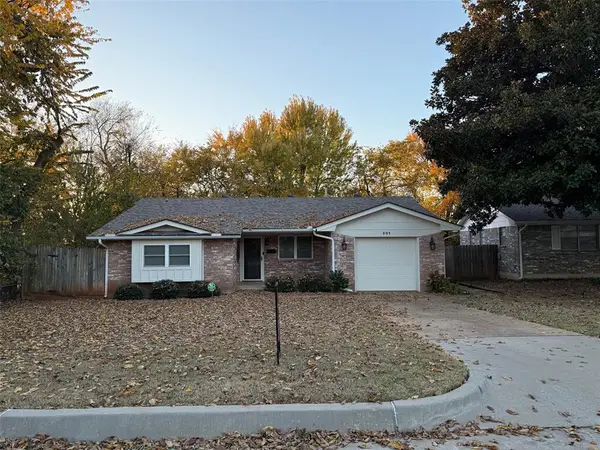 $200,000Active3 beds 1 baths1,058 sq. ft.
$200,000Active3 beds 1 baths1,058 sq. ft.501 Meadow Lake Drive, Edmond, OK 73003
MLS# 1201646Listed by: KELLER WILLIAMS CENTRAL OK ED - New
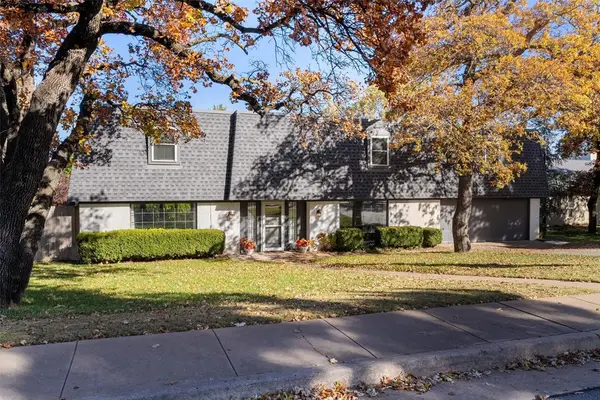 $425,000Active5 beds 3 baths3,680 sq. ft.
$425,000Active5 beds 3 baths3,680 sq. ft.809 Timber Ridge Road, Edmond, OK 73034
MLS# 1201722Listed by: BAILEE & CO. REAL ESTATE - New
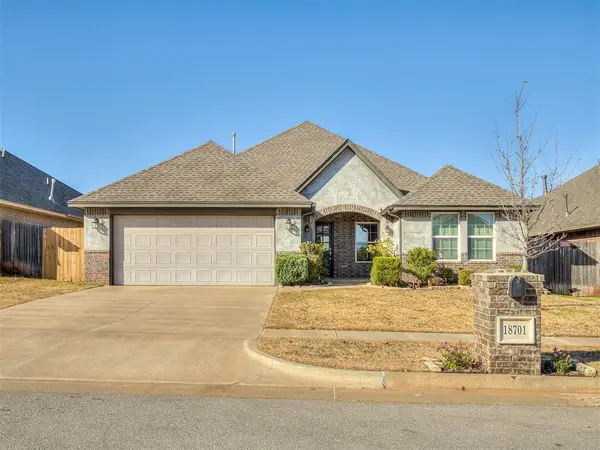 $319,900Active3 beds 2 baths1,725 sq. ft.
$319,900Active3 beds 2 baths1,725 sq. ft.18701 Maidstone Lane, Edmond, OK 73012
MLS# 1201584Listed by: BOLD REAL ESTATE, LLC - New
 $270,000Active2.06 Acres
$270,000Active2.06 Acres3400 Brook Valley Drive, Jones, OK 73049
MLS# 1190958Listed by: CHINOWTH & COHEN - New
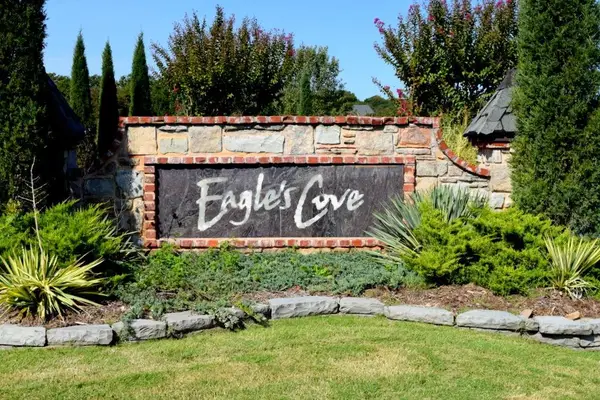 $270,000Active2.06 Acres
$270,000Active2.06 Acres3501 Brook Valley Drive, Jones, OK 73049
MLS# 1190962Listed by: CHINOWTH & COHEN
