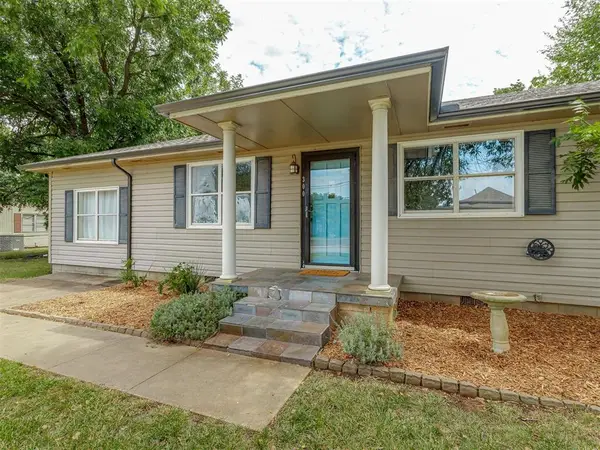2105 Spirit Wood Lane, Edmond, OK 73025
Local realty services provided by:ERA Courtyard Real Estate



Listed by:brad reeser
Office:keller williams central ok ed
MLS#:1182001
Source:OK_OKC
2105 Spirit Wood Lane,Edmond, OK 73025
$600,000
- 4 Beds
- 4 Baths
- 3,569 sq. ft.
- Single family
- Pending
Price summary
- Price:$600,000
- Price per sq. ft.:$168.11
About this home
Tucked away in the serene landscape of Shadow Lake Estates, this lovely home is the peaceful retreat you have been looking for! Wake up each morning ready to tackle the day knowing you have your own private sanctuary to return to in the evening. Every room is oversized with style and warmth offering a canvas for creating a perfect space for entertaining family and friends. The main living, complete with modern wine or beverage bar and fireplace, is bright and open to the formal dining, kitchen and breakfast area, featuring large windows for spectacular lush views of both the front and the back yard spaces. The gorgeous updated kitchen is outfitted and ready for all of your culinary creations. Escape to an exceptional primary suite with access to your very own coveted, screened porch! Another huge, living room with fireplace, built-ins, stunning wall paneling and coffered ceiling is a flexible space for your study, homeschool, game room, theater room….you choose! A guest bedroom suite with full bath and two other bedrooms with shared full bath, laundry room and plenty of storage complete the design. On almost 1 & 1/2 acres, the lush backyard is full of beautiful trees, landscaping, and boasts a stone pathway, fire pit and plenty of living space to take your entertaining outside. Located in Edmond Schools. Don't miss your country estate just minutes from everything North Edmond has to offer, call to schedule a tour today!
Contact an agent
Home facts
- Year built:1986
- Listing Id #:1182001
- Added:20 day(s) ago
- Updated:August 08, 2025 at 07:27 AM
Rooms and interior
- Bedrooms:4
- Total bathrooms:4
- Full bathrooms:3
- Half bathrooms:1
- Living area:3,569 sq. ft.
Heating and cooling
- Cooling:Central Electric
- Heating:Central Gas
Structure and exterior
- Roof:Composition
- Year built:1986
- Building area:3,569 sq. ft.
- Lot area:1.48 Acres
Schools
- High school:North HS
- Middle school:Sequoyah MS
- Elementary school:Cross Timbers ES
Utilities
- Water:Private Well Available
- Sewer:Septic Tank
Finances and disclosures
- Price:$600,000
- Price per sq. ft.:$168.11
New listings near 2105 Spirit Wood Lane
- New
 $649,999Active4 beds 3 baths3,160 sq. ft.
$649,999Active4 beds 3 baths3,160 sq. ft.2525 Wellington Way, Edmond, OK 73012
MLS# 1184146Listed by: METRO FIRST REALTY - New
 $203,000Active3 beds 2 baths1,391 sq. ft.
$203,000Active3 beds 2 baths1,391 sq. ft.1908 Emerald Brook Court, Edmond, OK 73003
MLS# 1185263Listed by: RE/MAX PROS - New
 $235,000Active3 beds 2 baths1,256 sq. ft.
$235,000Active3 beds 2 baths1,256 sq. ft.2217 NW 196th Terrace, Edmond, OK 73012
MLS# 1185840Listed by: UPTOWN REAL ESTATE, LLC - New
 $245,900Active3 beds 2 baths1,696 sq. ft.
$245,900Active3 beds 2 baths1,696 sq. ft.2721 NW 161st Street, Edmond, OK 73013
MLS# 1184849Listed by: HEATHER & COMPANY REALTY GROUP - New
 $446,840Active4 beds 3 baths2,000 sq. ft.
$446,840Active4 beds 3 baths2,000 sq. ft.924 Peony Place, Edmond, OK 73034
MLS# 1185831Listed by: PREMIUM PROP, LLC - New
 $430,000Active4 beds 3 baths3,651 sq. ft.
$430,000Active4 beds 3 baths3,651 sq. ft.2301 Brookside Avenue, Edmond, OK 73034
MLS# 1183923Listed by: ROGNAS TEAM REALTY & PROP MGMT - Open Sat, 2 to 4pmNew
 $667,450Active3 beds 2 baths2,322 sq. ft.
$667,450Active3 beds 2 baths2,322 sq. ft.7209 Paddle Brook Court, Edmond, OK 73034
MLS# 1184747Listed by: KELLER WILLIAMS CENTRAL OK ED - New
 $199,999Active3 beds 1 baths1,196 sq. ft.
$199,999Active3 beds 1 baths1,196 sq. ft.216 Tullahoma Drive, Edmond, OK 73034
MLS# 1185218Listed by: KELLER WILLIAMS REALTY ELITE - Open Sun, 2 to 4pmNew
 $279,000Active4 beds 2 baths1,248 sq. ft.
$279,000Active4 beds 2 baths1,248 sq. ft.300 N Fretz Avenue, Edmond, OK 73003
MLS# 1185482Listed by: REAL BROKER, LLC - New
 $189,900Active2 beds 2 baths1,275 sq. ft.
$189,900Active2 beds 2 baths1,275 sq. ft.716 NW 137th Street, Edmond, OK 73013
MLS# 1185639Listed by: SAGE SOTHEBY'S REALTY
