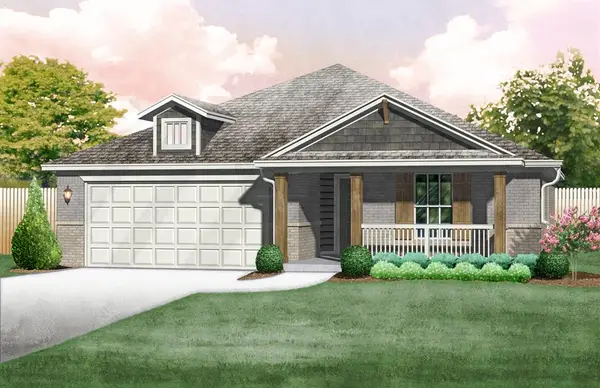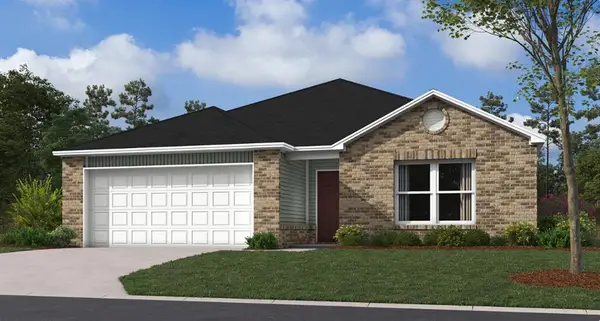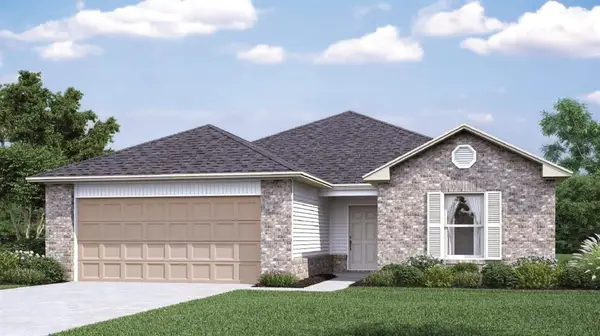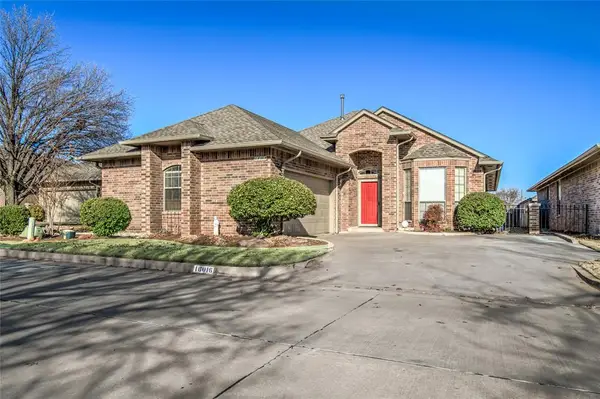21070 Highlander Ridge Drive, Edmond, OK 73012
Local realty services provided by:ERA Courtyard Real Estate
Listed by: terra myers, kim spencer
Office: keller williams central ok ed
MLS#:1186661
Source:OK_OKC
21070 Highlander Ridge Drive,Edmond, OK 73012
$615,000
- 4 Beds
- 4 Baths
- - sq. ft.
- Single family
- Sold
Sorry, we are unable to map this address
Price summary
- Price:$615,000
About this home
Delightful home offering a blend of style, comfort, and functionality on an acre lot with a pool! This thoughtfully designed home features spacious living areas filled with natural light, an open-concept floor plan, and beautiful finishes throughout. The kitchen is a true centerpiece with sleek countertops, stainless steel appliances, a gas stove, and ample cabinetry—perfect for both everyday living and entertaining. It even has a fireplace off of the breakfast nook with a built-in dinette table. The primary suite is downstairs and it provides a relaxing retreat with a spa-like bathroom, jetted tub, double vanities and a generous walk-in closet. Half bath for guests downstairs. Additional bedrooms and bonus room are upstairs - well-sized and versatile, ideal for everyday living, guests, or a home office. Formal dining and living room with ample natural light. Step outside to enjoy the covered patio and pool area especially with our warm Oklahoma summers. 10 person storm shelter out back. Seller offering $5000 update allowance with acceptable offer. Both are a great spot for gatherings or quiet evenings. This home combines convenience with a sense of community, close to schools, and easy highway access.
Contact an agent
Home facts
- Year built:2007
- Listing ID #:1186661
- Added:138 day(s) ago
- Updated:January 08, 2026 at 07:48 AM
Rooms and interior
- Bedrooms:4
- Total bathrooms:4
- Full bathrooms:3
- Half bathrooms:1
Heating and cooling
- Cooling:Zoned Electric
- Heating:Zoned Gas
Structure and exterior
- Roof:Composition
- Year built:2007
Schools
- High school:Santa Fe HS
- Middle school:Heartland MS
- Elementary school:Frontier ES
Utilities
- Water:Private Well Available
- Sewer:Septic Tank
Finances and disclosures
- Price:$615,000
New listings near 21070 Highlander Ridge Drive
- New
 $539,900Active4 beds 4 baths2,913 sq. ft.
$539,900Active4 beds 4 baths2,913 sq. ft.15104 Jasper Court, Edmond, OK 73013
MLS# 1208683Listed by: SALT REAL ESTATE INC - New
 $380,000Active3 beds 3 baths2,102 sq. ft.
$380,000Active3 beds 3 baths2,102 sq. ft.3925 NW 166th Terrace, Edmond, OK 73012
MLS# 1208673Listed by: LIME REALTY - New
 $335,000Active3 beds 2 baths1,874 sq. ft.
$335,000Active3 beds 2 baths1,874 sq. ft.2381 NW 191st Court, Edmond, OK 73012
MLS# 1208658Listed by: HOMESTEAD + CO - New
 $289,900Active3 beds 2 baths1,674 sq. ft.
$289,900Active3 beds 2 baths1,674 sq. ft.9724 N Timber Trail, Edmond, OK 73034
MLS# 1208586Listed by: KW SUMMIT - New
 $305,530Active3 beds 2 baths1,295 sq. ft.
$305,530Active3 beds 2 baths1,295 sq. ft.17720 Horne Lane, Edmond, OK 73012
MLS# 1208590Listed by: PRINCIPAL DEVELOPMENT LLC - New
 $318,922Active3 beds 2 baths1,464 sq. ft.
$318,922Active3 beds 2 baths1,464 sq. ft.17625 Horne Lane, Edmond, OK 73012
MLS# 1208594Listed by: PRINCIPAL DEVELOPMENT LLC - New
 $370,458Active3 beds 2 baths1,853 sq. ft.
$370,458Active3 beds 2 baths1,853 sq. ft.17704 Horne Lane, Edmond, OK 73012
MLS# 1208599Listed by: PRINCIPAL DEVELOPMENT LLC - New
 $261,700Active3 beds 2 baths1,355 sq. ft.
$261,700Active3 beds 2 baths1,355 sq. ft.1824 Big Tooth Aspen Trail, Edmond, OK 73034
MLS# 1208570Listed by: COPPER CREEK REAL ESTATE - New
 $266,150Active3 beds 2 baths1,473 sq. ft.
$266,150Active3 beds 2 baths1,473 sq. ft.6209 Western Redbud Trail, Edmond, OK 73034
MLS# 1208573Listed by: COPPER CREEK REAL ESTATE - New
 $300,000Active3 beds 3 baths2,007 sq. ft.
$300,000Active3 beds 3 baths2,007 sq. ft.16016 Silverado Drive, Edmond, OK 73013
MLS# 1207783Listed by: KELLER WILLIAMS CENTRAL OK ED
