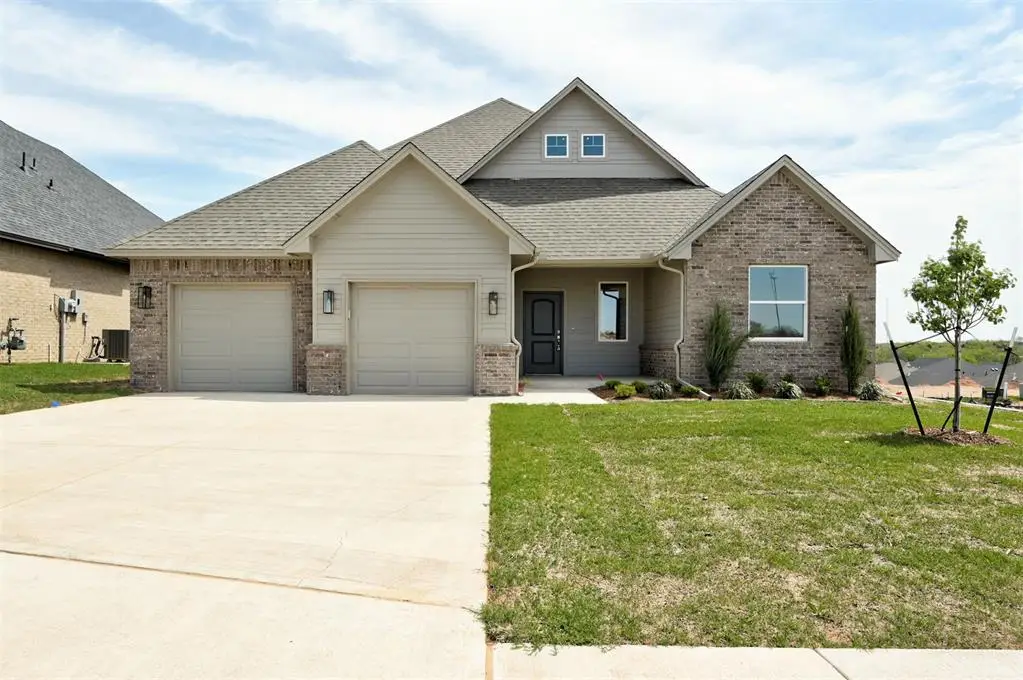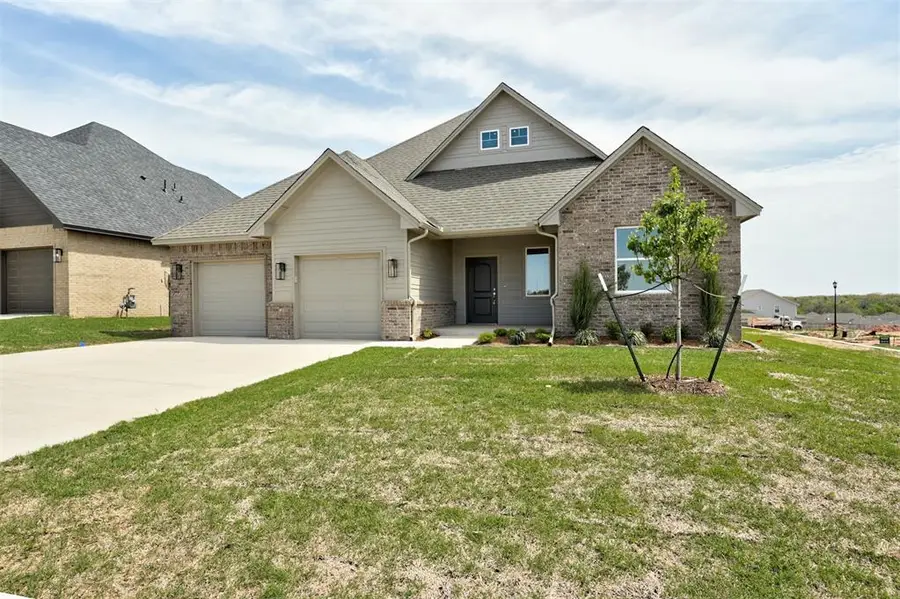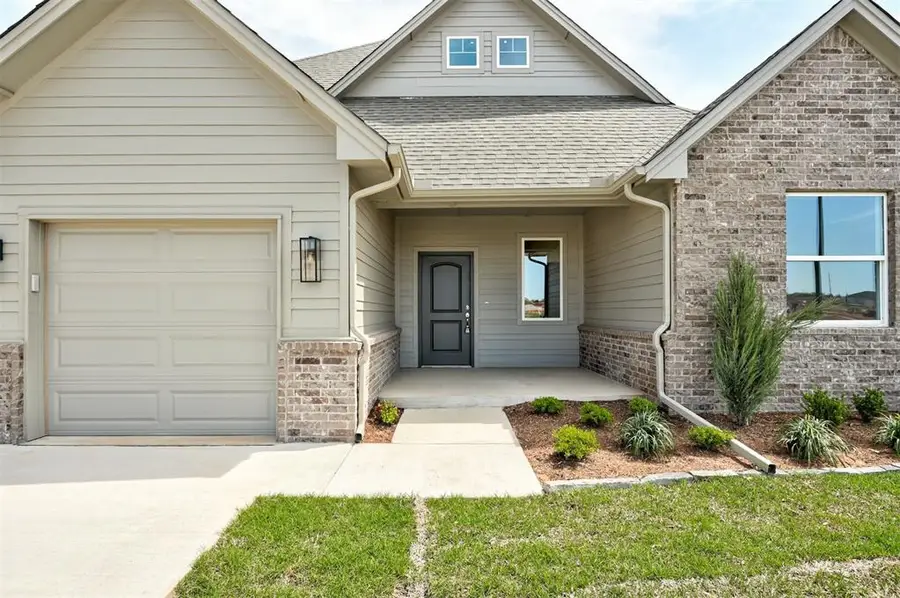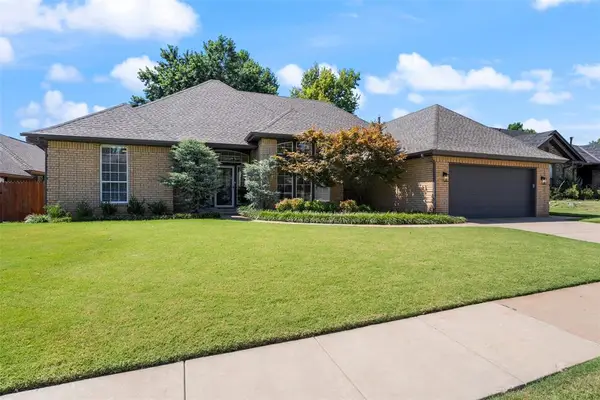2116 Josslyn Place, Edmond, OK 73034
Local realty services provided by:ERA Courtyard Real Estate



Listed by:amy collins
Office:metro first realty
MLS#:1172139
Source:OK_OKC
2116 Josslyn Place,Edmond, OK 73034
$399,812
- 4 Beds
- 2 Baths
- 1,926 sq. ft.
- Single family
- Active
Price summary
- Price:$399,812
- Price per sq. ft.:$207.59
About this home
The Daisy floor plan is a spacious and thoughtfully designed layout that seamlessly blends functionality and comfort. Covering a generous area, this single-story home is perfect for families of various sizes. Upon entering through the covered porch, you are greeted by an inviting entryway that leads directly to the heart of the home. The open-concept design integrates the dining area and living room, creating an expansive space ideal for both entertaining and everyday living. Large windows fill the living room with natural light, and the adjacent covered patio provides a perfect outdoor extension for relaxation and gatherings. The modern kitchen is centrally located, featuring a large island with seating, ample counter space, and a convenient pantry. It seamlessly connects to the dining area, making meal preparation and serving a breeze. Nearby, the utility room offers additional storage and functionality. The primary bedroom suite, situated at the back of the home for added privacy, boasts a spacious primary bath with dual sinks, a soaking tub, a separate shower, and a sizeable walk-in closet. An adjoining office space provides a quiet retreat for work or study. Three additional bedrooms are strategically positioned, with two located near the front of the home and the fourth near the primary suite. Each bedroom offers ample closet space and easy access to well-appointed bathrooms. The Daisy floor plan also includes a three-car garage, providing ample space for vehicles and storage. With its thoughtful layout and modern amenities, the Daisy is designed to meet the needs of today’s discerning homeowners.
Contact an agent
Home facts
- Year built:2025
- Listing Id #:1172139
- Added:260 day(s) ago
- Updated:August 15, 2025 at 12:08 AM
Rooms and interior
- Bedrooms:4
- Total bathrooms:2
- Full bathrooms:2
- Living area:1,926 sq. ft.
Heating and cooling
- Cooling:Central Electric
- Heating:Central Gas
Structure and exterior
- Roof:Composition
- Year built:2025
- Building area:1,926 sq. ft.
- Lot area:0.17 Acres
Schools
- High school:Memorial HS
- Middle school:Central MS
- Elementary school:Red Bud ES
Utilities
- Water:Public
Finances and disclosures
- Price:$399,812
- Price per sq. ft.:$207.59
New listings near 2116 Josslyn Place
- New
 $378,900Active4 beds 3 baths2,315 sq. ft.
$378,900Active4 beds 3 baths2,315 sq. ft.1408 NW 148th Street, Edmond, OK 73013
MLS# 1183173Listed by: CHINOWTH & COHEN - New
 $317,595Active3 beds 2 baths1,604 sq. ft.
$317,595Active3 beds 2 baths1,604 sq. ft.8301 NW 163rd Terrace, Edmond, OK 73013
MLS# 1185592Listed by: LUXE SALES & MANAGEMENT - New
 $1,199,000Active4 beds 5 baths3,550 sq. ft.
$1,199,000Active4 beds 5 baths3,550 sq. ft.9401 Millstone Court, Edmond, OK 73034
MLS# 1185823Listed by: RE/MAX AT HOME - New
 $182,500Active3 beds 2 baths1,076 sq. ft.
$182,500Active3 beds 2 baths1,076 sq. ft.13925 N Everest Avenue, Edmond, OK 73013
MLS# 1185690Listed by: STETSON BENTLEY  $335,000Pending3 beds 3 baths1,517 sq. ft.
$335,000Pending3 beds 3 baths1,517 sq. ft.13848 Twin Ridge Road, Edmond, OK 73034
MLS# 1177157Listed by: REDFIN- New
 $315,000Active4 beds 2 baths1,849 sq. ft.
$315,000Active4 beds 2 baths1,849 sq. ft.19204 Canyon Creek Place, Edmond, OK 73012
MLS# 1185176Listed by: KELLER WILLIAMS REALTY ELITE - New
 $480,000Active4 beds 3 baths2,853 sq. ft.
$480,000Active4 beds 3 baths2,853 sq. ft.2012 E Mistletoe Lane, Edmond, OK 73034
MLS# 1185715Listed by: KELLER WILLIAMS CENTRAL OK ED - New
 $420,900Active3 beds 3 baths2,095 sq. ft.
$420,900Active3 beds 3 baths2,095 sq. ft.209 Sage Brush Way, Edmond, OK 73025
MLS# 1185878Listed by: AUTHENTIC REAL ESTATE GROUP - New
 $649,999Active4 beds 3 baths3,160 sq. ft.
$649,999Active4 beds 3 baths3,160 sq. ft.2525 Wellington Way, Edmond, OK 73012
MLS# 1184146Listed by: METRO FIRST REALTY - New
 $203,000Active3 beds 2 baths1,391 sq. ft.
$203,000Active3 beds 2 baths1,391 sq. ft.1908 Emerald Brook Court, Edmond, OK 73003
MLS# 1185263Listed by: RE/MAX PROS

