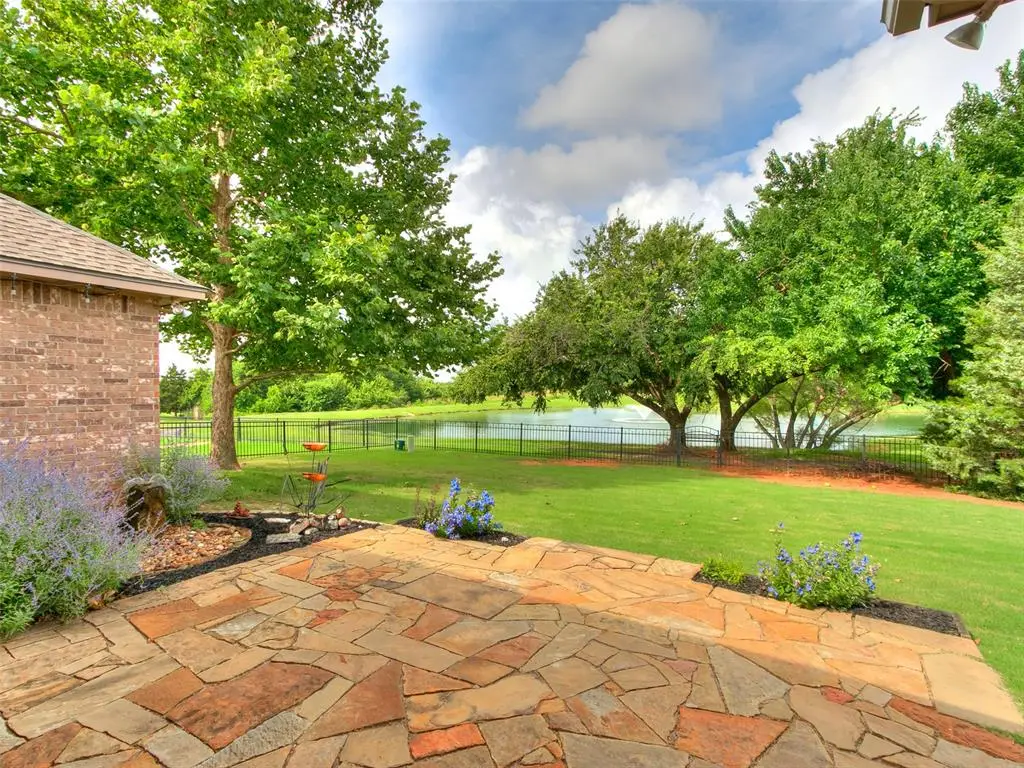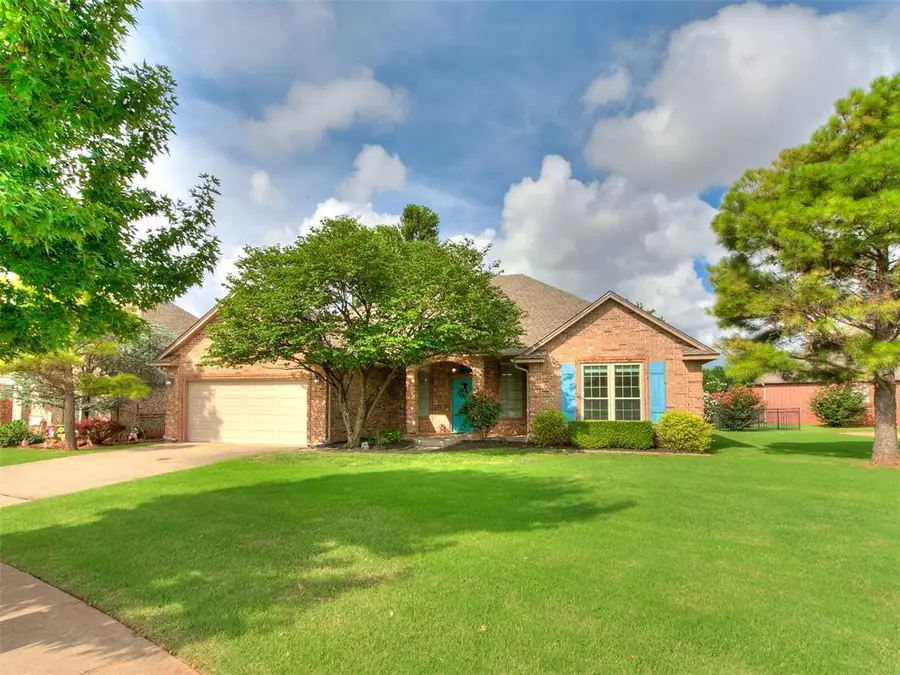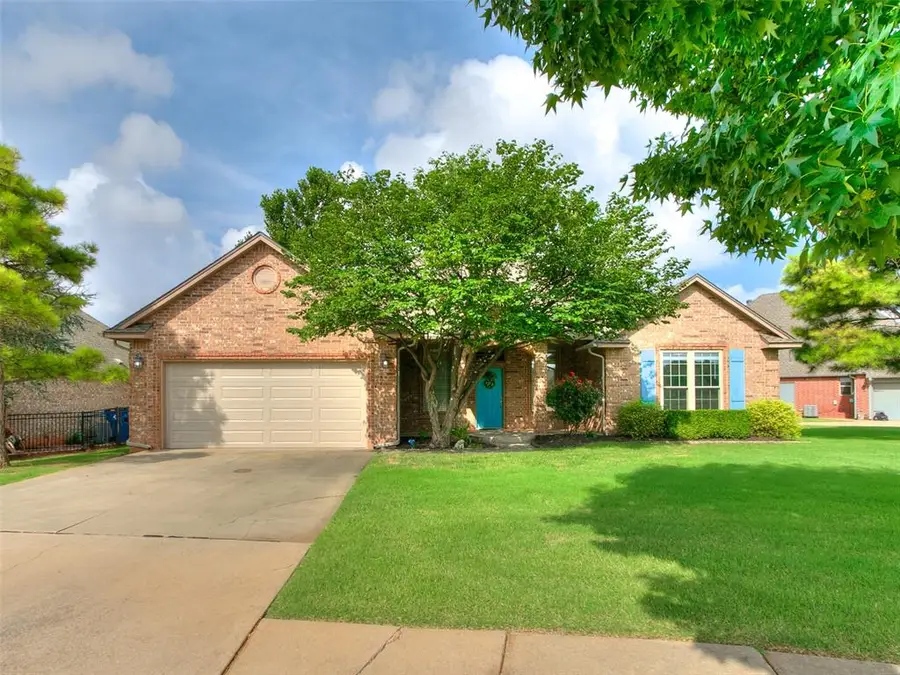21258 Lake Shadows Drive, Edmond, OK 73012
Local realty services provided by:ERA Courtyard Real Estate



Listed by:sherry stetson
Office:stetson bentley
MLS#:1179511
Source:OK_OKC
21258 Lake Shadows Drive,Edmond, OK 73012
$330,000
- 3 Beds
- 2 Baths
- 2,087 sq. ft.
- Single family
- Pending
Price summary
- Price:$330,000
- Price per sq. ft.:$158.12
About this home
Welcome to 21258 Lake Shadows Drive nestled in the highly desirable Settlers Crossing. This home offers a rare blend of serene outdoor living and comfortable indoor spaces, all backing onto a beautiful, tree-lined pond and trails. Step inside and you'll find a spacious living room that flows effortlessly into the kitchen and dining areas, all enhanced by beautiful arches that add to the home's character. At the center of the home is the kitchen featuring stainless steel appliances, a large island, tons of storage and wonderful water views. Open to the kitchen is a large dining area made for entertainment. The primary bedroom boasts a beautiful tray ceiling and an updated en-suite bathroom. Two additional bedrooms, bathed in natural light, and another updated bathroom are located on the opposite side of the living area. An oversized bonus room provides endless possibilities. This home truly highlights outdoor living with the opportunity to relax on the beautiful back porch. Enjoy the stunning stone masonry, vibrant flower beds, and the soothing sound of the pond's fountain. Beyond your yard, the neighborhood extends the charm with trails, a park, and stunning water features throughout. The walking trail is easily accessible directly from the backyard. Key updates include a new roof, new gutters, a new garage door, updated appliances, updated flooring and windows throughout, and the added security of an in-ground storm shelter. With captivating pond views visible from nearly every key room, this is a property you won't want to miss!
Contact an agent
Home facts
- Year built:2004
- Listing Id #:1179511
- Added:35 day(s) ago
- Updated:August 13, 2025 at 07:30 AM
Rooms and interior
- Bedrooms:3
- Total bathrooms:2
- Full bathrooms:2
- Living area:2,087 sq. ft.
Heating and cooling
- Cooling:Central Electric
- Heating:Central Gas
Structure and exterior
- Roof:Composition
- Year built:2004
- Building area:2,087 sq. ft.
- Lot area:0.31 Acres
Schools
- High school:Deer Creek HS
- Middle school:Deer Creek MS
- Elementary school:Prairie Vale ES
Utilities
- Water:Public
Finances and disclosures
- Price:$330,000
- Price per sq. ft.:$158.12
New listings near 21258 Lake Shadows Drive
- New
 $182,500Active3 beds 2 baths1,076 sq. ft.
$182,500Active3 beds 2 baths1,076 sq. ft.13925 N Everest Avenue, Edmond, OK 73013
MLS# 1185690Listed by: STETSON BENTLEY  $335,000Pending3 beds 3 baths1,517 sq. ft.
$335,000Pending3 beds 3 baths1,517 sq. ft.13848 Twin Ridge Road, Edmond, OK 73034
MLS# 1177157Listed by: REDFIN- New
 $315,000Active4 beds 2 baths1,849 sq. ft.
$315,000Active4 beds 2 baths1,849 sq. ft.19204 Canyon Creek Place, Edmond, OK 73012
MLS# 1185176Listed by: KELLER WILLIAMS REALTY ELITE - New
 $480,000Active4 beds 3 baths2,853 sq. ft.
$480,000Active4 beds 3 baths2,853 sq. ft.2012 E Mistletoe Lane, Edmond, OK 73034
MLS# 1185715Listed by: KELLER WILLIAMS CENTRAL OK ED - New
 $420,900Active3 beds 3 baths2,095 sq. ft.
$420,900Active3 beds 3 baths2,095 sq. ft.209 Sage Brush Way, Edmond, OK 73025
MLS# 1185878Listed by: AUTHENTIC REAL ESTATE GROUP - New
 $649,999Active4 beds 3 baths3,160 sq. ft.
$649,999Active4 beds 3 baths3,160 sq. ft.2525 Wellington Way, Edmond, OK 73012
MLS# 1184146Listed by: METRO FIRST REALTY - New
 $203,000Active3 beds 2 baths1,391 sq. ft.
$203,000Active3 beds 2 baths1,391 sq. ft.1908 Emerald Brook Court, Edmond, OK 73003
MLS# 1185263Listed by: RE/MAX PROS - New
 $235,000Active3 beds 2 baths1,256 sq. ft.
$235,000Active3 beds 2 baths1,256 sq. ft.2217 NW 196th Terrace, Edmond, OK 73012
MLS# 1185840Listed by: UPTOWN REAL ESTATE, LLC - New
 $245,900Active3 beds 2 baths1,696 sq. ft.
$245,900Active3 beds 2 baths1,696 sq. ft.2721 NW 161st Street, Edmond, OK 73013
MLS# 1184849Listed by: HEATHER & COMPANY REALTY GROUP - New
 $446,840Active4 beds 3 baths2,000 sq. ft.
$446,840Active4 beds 3 baths2,000 sq. ft.924 Peony Place, Edmond, OK 73034
MLS# 1185831Listed by: PREMIUM PROP, LLC

