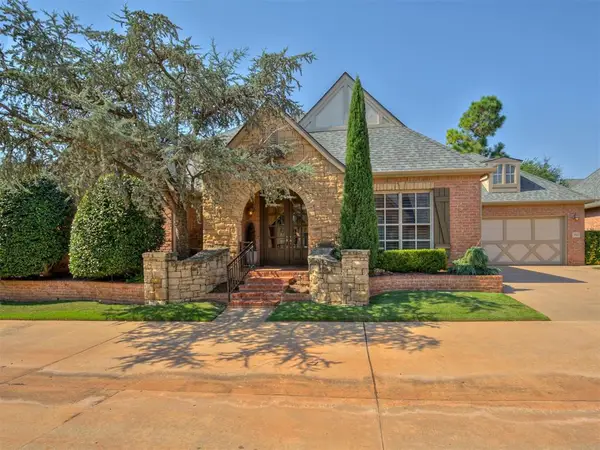2130 Kiley Way, Edmond, OK 73034
Local realty services provided by:ERA Courtyard Real Estate
Listed by:anne wilson
Office:keller williams central ok ed
MLS#:1192631
Source:OK_OKC
2130 Kiley Way,Edmond, OK 73034
$625,000
- 3 Beds
- 4 Baths
- 3,317 sq. ft.
- Single family
- Active
Price summary
- Price:$625,000
- Price per sq. ft.:$188.42
About this home
Dream home on 1.37 wooded acres built by high end builder Hemphill Construction. 3 bedrooms with an optional 4th bedroom + 3 1/2 baths. Open living/dining/family room with a beautiful stone fireplace + built-ins, wood floors (real wood!), all of the spaces are nice open and airy. The kitchen has loads of counter space, storage, an island, stainless steel Whirlpool appliances including a double oven, built-in microwave, gas stove plus a breakfast bar. The eating area has builtins great for storage and beautiful AND a gorgeous view of the yard, the woods, water feature and the fire pit. The study is also nice sized with built-ins, bookcases, file drawers and wood floors. The Primary Bedroom is large with picture windows to soak up more of the beautiful views. Primary bath with large tub, beautiful walk-in shower, huge closet... Bedrooms #2 & #3 are on the main floor with a jack and Jill split bathroom. The upstairs bonus room is huge. It makes a great living or 4th bed with a full bath and a closet. This home has been meticulously cared for and gently used in one of Edmond's most beloved neighborhoods.
Contact an agent
Home facts
- Year built:2006
- Listing ID #:1192631
- Added:1 day(s) ago
- Updated:October 03, 2025 at 12:07 AM
Rooms and interior
- Bedrooms:3
- Total bathrooms:4
- Full bathrooms:3
- Half bathrooms:1
- Living area:3,317 sq. ft.
Heating and cooling
- Cooling:Zoned Electric
- Heating:Zoned Gas
Structure and exterior
- Roof:Composition
- Year built:2006
- Building area:3,317 sq. ft.
- Lot area:1.38 Acres
Schools
- High school:Memorial HS
- Middle school:Central MS
- Elementary school:Red Bud ES
Utilities
- Water:Private Well Available
- Sewer:Septic Tank
Finances and disclosures
- Price:$625,000
- Price per sq. ft.:$188.42
New listings near 2130 Kiley Way
- New
 $149,900Active0.16 Acres
$149,900Active0.16 Acres741 W Main Street, Edmond, OK 73003
MLS# 1167329Listed by: FLOTILLA - Open Sun, 2 to 4pmNew
 $1,364,000Active4 beds 6 baths4,580 sq. ft.
$1,364,000Active4 beds 6 baths4,580 sq. ft.2405 Riva Way, Arcadia, OK 73007
MLS# 1194228Listed by: KELLER WILLIAMS REALTY ELITE - New
 $343,000Active3 beds 3 baths1,744 sq. ft.
$343,000Active3 beds 3 baths1,744 sq. ft.8313 NW 162nd Street, Edmond, OK 73013
MLS# 1194298Listed by: KELLER WILLIAMS REALTY MULINIX - New
 $520,000Active3 beds 3 baths2,796 sq. ft.
$520,000Active3 beds 3 baths2,796 sq. ft.2809 Summit Drive, Edmond, OK 73034
MLS# 1194249Listed by: MODERN ABODE REALTY - New
 $425,000Active4 beds 3 baths2,352 sq. ft.
$425,000Active4 beds 3 baths2,352 sq. ft.1913 Walking Sky Road, Edmond, OK 73013
MLS# 1194253Listed by: KELLER WILLIAMS REALTY ELITE - New
 $400,000Active4 beds 3 baths2,808 sq. ft.
$400,000Active4 beds 3 baths2,808 sq. ft.3512 Lytal Lane, Edmond, OK 73013
MLS# 1192908Listed by: KELLER WILLIAMS REALTY ELITE - New
 $410,500Active2 beds 2 baths1,978 sq. ft.
$410,500Active2 beds 2 baths1,978 sq. ft.2947 NW 160th Street, Edmond, OK 73013
MLS# 1194156Listed by: BAILEE & CO. REAL ESTATE - New
 $523,000Active5 beds 4 baths3,040 sq. ft.
$523,000Active5 beds 4 baths3,040 sq. ft.1200 Chipper Lane, Edmond, OK 73025
MLS# 1193020Listed by: REDFIN - New
 $265,000Active3 beds 2 baths1,434 sq. ft.
$265,000Active3 beds 2 baths1,434 sq. ft.3812 NE 140th Terrace, Edmond, OK 73013
MLS# 1194192Listed by: METRO FIRST REALTY OF EDMOND
