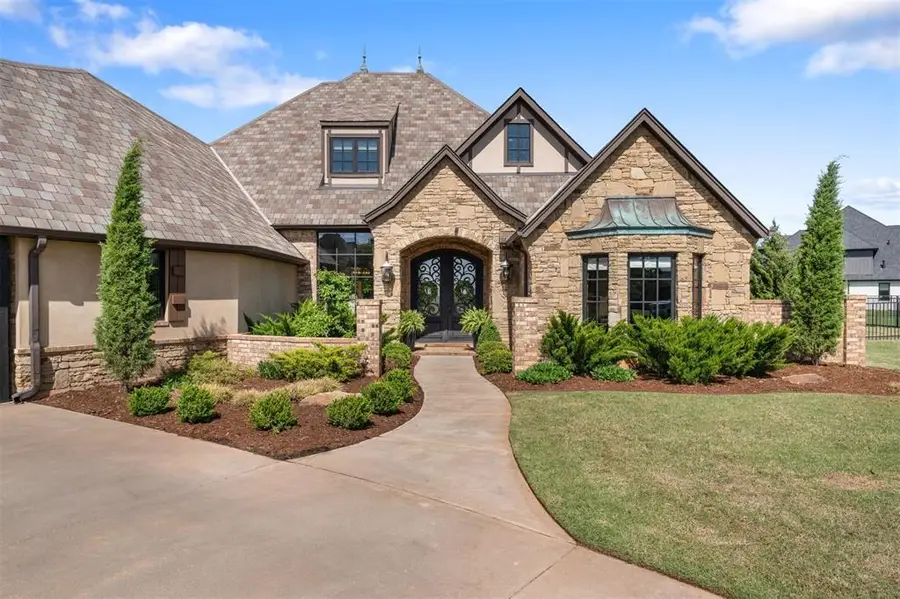21959 Villagio Drive, Edmond, OK 73012
Local realty services provided by:ERA Courtyard Real Estate



Listed by:alexis h. burckart
Office:access real estate llc.
MLS#:1166568
Source:OK_OKC
21959 Villagio Drive,Edmond, OK 73012
$967,500
- 4 Beds
- 4 Baths
- 3,773 sq. ft.
- Single family
- Active
Price summary
- Price:$967,500
- Price per sq. ft.:$256.43
About this home
Welcome to your dream home in the prestigious gated community of Villagio, where luxury, space, and serenity come together seamlessly. Perfectly positioned on a beautifully landscaped .95-acre lot with a lush treed greenbelt backdrop, this exquisite residence offers timeless elegance and thoughtful design throughout.
From the moment you step inside, you're welcomed by a bright and open entryway that flows effortlessly into the formal dining room and spacious living area, anchored by a striking masonry fireplace and flanked by oversized picture windows that frame stunning backyard views.
A rare layout with all bedrooms on the first level, this home features 4 spacious bedrooms, 3.1 bathrooms, a dedicated office with charming bay window, and an oversized upstairs bonus room ideal for a game room, media room, or secondary living area.
The heart of the home is a large kitchen with abundant counter space and cabinetry, opening to an extended breakfast nook—a perfect place for casual dining or morning coffee. Step outside to your upgraded backyard retreat, complete with a built-in pergola and fire pit, ideal for outdoor entertaining or relaxing evenings under the stars.
The primary suite is a private haven with its own exterior access and a spa-inspired bathroom featuring dual vanities, a makeup station, soaking tub, and walk-in shower. The three additional guest bedrooms are generously sized, including an extended guest suite perfect for shared or flexible living.
Additional features include:
- Large laundry room with mud bench off the garage entry
- Porte-cochère driveway with gated closure for added privacy and safety
- Four-car garage with ample storage and storm shelter
Contact an agent
Home facts
- Year built:2015
- Listing Id #:1166568
- Added:111 day(s) ago
- Updated:August 08, 2025 at 12:40 PM
Rooms and interior
- Bedrooms:4
- Total bathrooms:4
- Full bathrooms:3
- Half bathrooms:1
- Living area:3,773 sq. ft.
Heating and cooling
- Cooling:Central Electric
- Heating:Central Gas
Structure and exterior
- Roof:Composition
- Year built:2015
- Building area:3,773 sq. ft.
- Lot area:0.95 Acres
Schools
- High school:Deer Creek HS
- Middle school:Deer Creek Intermediate School
- Elementary school:Rose Union ES
Utilities
- Water:Private Water, Public
Finances and disclosures
- Price:$967,500
- Price per sq. ft.:$256.43
New listings near 21959 Villagio Drive
 $335,000Pending3 beds 3 baths1,517 sq. ft.
$335,000Pending3 beds 3 baths1,517 sq. ft.13848 Twin Ridge Road, Edmond, OK 73034
MLS# 1177157Listed by: REDFIN- New
 $315,000Active4 beds 2 baths1,849 sq. ft.
$315,000Active4 beds 2 baths1,849 sq. ft.19204 Canyon Creek Place, Edmond, OK 73012
MLS# 1185176Listed by: KELLER WILLIAMS REALTY ELITE - New
 $480,000Active4 beds 3 baths2,853 sq. ft.
$480,000Active4 beds 3 baths2,853 sq. ft.2012 E Mistletoe Lane, Edmond, OK 73034
MLS# 1185715Listed by: KELLER WILLIAMS CENTRAL OK ED - New
 $420,900Active3 beds 3 baths2,095 sq. ft.
$420,900Active3 beds 3 baths2,095 sq. ft.209 Sage Brush Way, Edmond, OK 73025
MLS# 1185878Listed by: AUTHENTIC REAL ESTATE GROUP - New
 $649,999Active4 beds 3 baths3,160 sq. ft.
$649,999Active4 beds 3 baths3,160 sq. ft.2525 Wellington Way, Edmond, OK 73012
MLS# 1184146Listed by: METRO FIRST REALTY - New
 $203,000Active3 beds 2 baths1,391 sq. ft.
$203,000Active3 beds 2 baths1,391 sq. ft.1908 Emerald Brook Court, Edmond, OK 73003
MLS# 1185263Listed by: RE/MAX PROS - New
 $235,000Active3 beds 2 baths1,256 sq. ft.
$235,000Active3 beds 2 baths1,256 sq. ft.2217 NW 196th Terrace, Edmond, OK 73012
MLS# 1185840Listed by: UPTOWN REAL ESTATE, LLC - New
 $245,900Active3 beds 2 baths1,696 sq. ft.
$245,900Active3 beds 2 baths1,696 sq. ft.2721 NW 161st Street, Edmond, OK 73013
MLS# 1184849Listed by: HEATHER & COMPANY REALTY GROUP - New
 $446,840Active4 beds 3 baths2,000 sq. ft.
$446,840Active4 beds 3 baths2,000 sq. ft.924 Peony Place, Edmond, OK 73034
MLS# 1185831Listed by: PREMIUM PROP, LLC - New
 $430,000Active4 beds 3 baths3,651 sq. ft.
$430,000Active4 beds 3 baths3,651 sq. ft.2301 Brookside Avenue, Edmond, OK 73034
MLS# 1183923Listed by: ROGNAS TEAM REALTY & PROP MGMT

