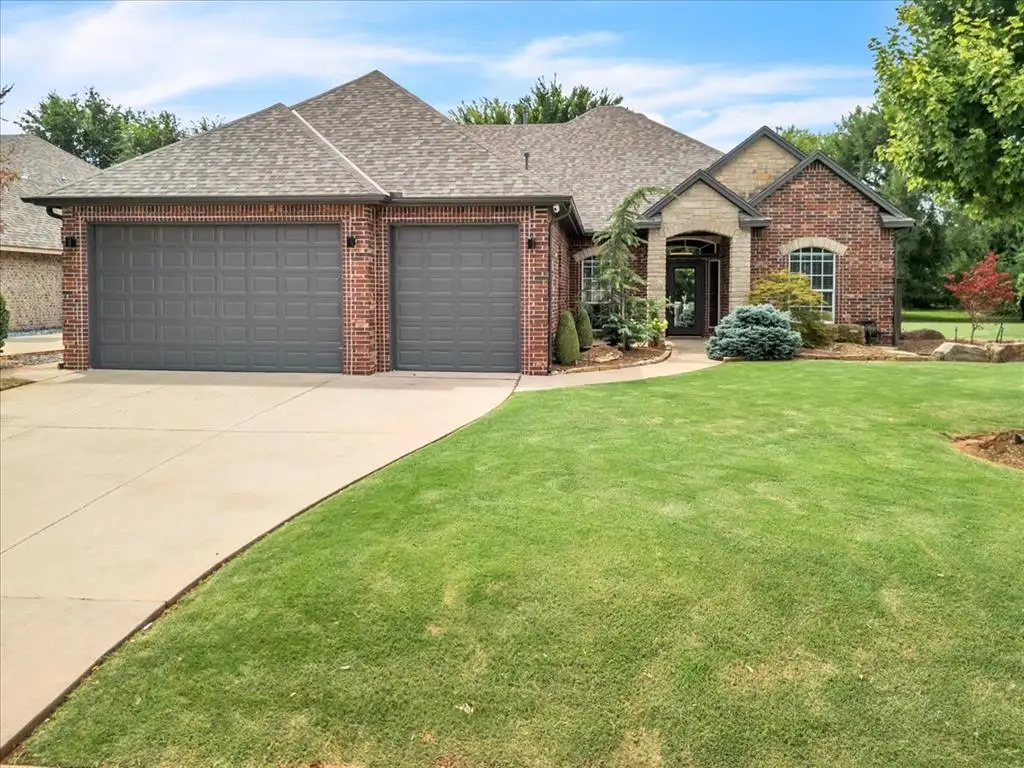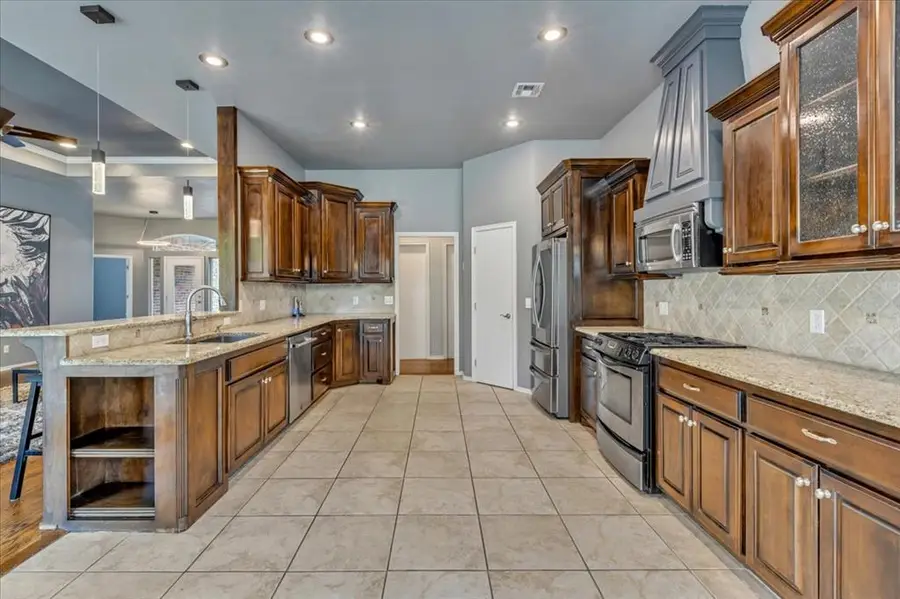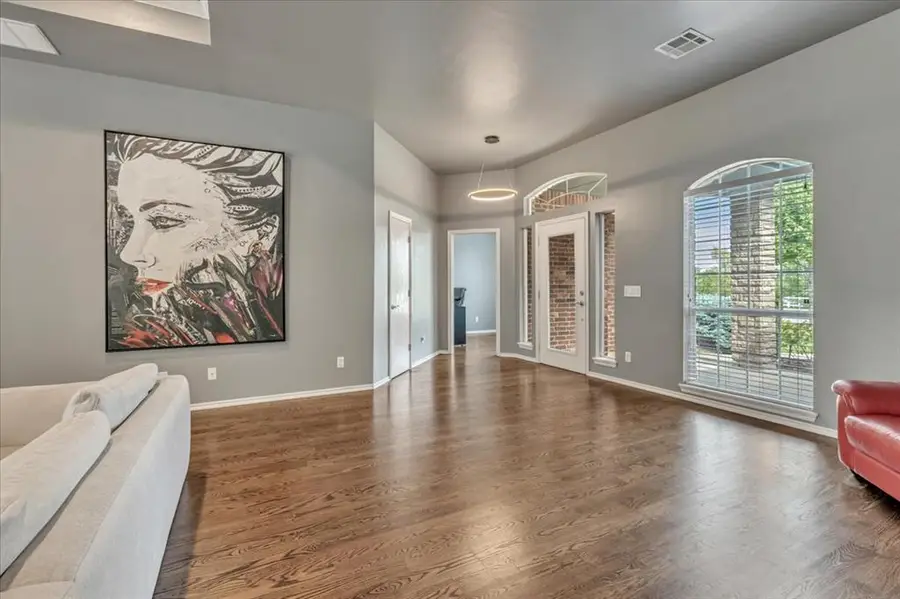2216 Pine View Terrace, Edmond, OK 73003
Local realty services provided by:ERA Courtyard Real Estate



Listed by:terra myers
Office:keller williams central ok ed
MLS#:1181794
Source:OK_OKC
2216 Pine View Terrace,Edmond, OK 73003
$339,777
- 3 Beds
- 3 Baths
- 2,161 sq. ft.
- Single family
- Pending
Price summary
- Price:$339,777
- Price per sq. ft.:$157.23
About this home
Step into this Edmond home that has been masterfully updated! This home offers a refined and inviting living experience. The formal dining is off of the entry way area and it could be used as a sitting area. Living room has a cozy fireplace, stunning wood floors and a tray ceiling. Classy kitchen with breakfast bar, walk-in pantry, stainless steel appliances, ample cabinetry and work space. Main suite has wood floors, updated shower tile, garden tub, and floor tile plus a walk-in closet. Half bathroom for guests off of the kitchen hallway. Front room could be used as an office or play room. Secondary bedrooms have new carpet, are connected by a bathroom, and one bedroom has double closets plus extra storage cabinets. Nice, fenced in backyard, covered patio, and open patio area beautifully landscaped. Three car garage with taller garage doors, epoxied floor and full staircase leading up to attic. Just a few updates include: new carpet, updated primary bathroom tile, shower, and tub area, wood floors, granite in secondary bathrooms, hot water tank in 2017, gutters, and more. Schedule a showing today to experience the perfect blend of modern living and classic charm. Don't miss the opportunity to make this renovated haven your home.
Contact an agent
Home facts
- Year built:2004
- Listing Id #:1181794
- Added:21 day(s) ago
- Updated:August 08, 2025 at 07:27 AM
Rooms and interior
- Bedrooms:3
- Total bathrooms:3
- Full bathrooms:2
- Half bathrooms:1
- Living area:2,161 sq. ft.
Heating and cooling
- Cooling:Central Electric
- Heating:Central Gas
Structure and exterior
- Roof:Composition
- Year built:2004
- Building area:2,161 sq. ft.
- Lot area:0.21 Acres
Schools
- High school:North HS
- Middle school:Cheyenne MS
- Elementary school:John Ross ES
Utilities
- Water:Public
Finances and disclosures
- Price:$339,777
- Price per sq. ft.:$157.23
New listings near 2216 Pine View Terrace
- New
 $315,000Active4 beds 2 baths1,849 sq. ft.
$315,000Active4 beds 2 baths1,849 sq. ft.19204 Canyon Creek Place, Edmond, OK 73012
MLS# 1185176Listed by: KELLER WILLIAMS REALTY ELITE - New
 $480,000Active4 beds 3 baths2,853 sq. ft.
$480,000Active4 beds 3 baths2,853 sq. ft.2012 E Mistletoe Lane, Edmond, OK 73034
MLS# 1185715Listed by: KELLER WILLIAMS CENTRAL OK ED - New
 $420,900Active3 beds 3 baths2,095 sq. ft.
$420,900Active3 beds 3 baths2,095 sq. ft.209 Sage Brush Way, Edmond, OK 73025
MLS# 1185878Listed by: AUTHENTIC REAL ESTATE GROUP - New
 $649,999Active4 beds 3 baths3,160 sq. ft.
$649,999Active4 beds 3 baths3,160 sq. ft.2525 Wellington Way, Edmond, OK 73012
MLS# 1184146Listed by: METRO FIRST REALTY - New
 $203,000Active3 beds 2 baths1,391 sq. ft.
$203,000Active3 beds 2 baths1,391 sq. ft.1908 Emerald Brook Court, Edmond, OK 73003
MLS# 1185263Listed by: RE/MAX PROS - New
 $235,000Active3 beds 2 baths1,256 sq. ft.
$235,000Active3 beds 2 baths1,256 sq. ft.2217 NW 196th Terrace, Edmond, OK 73012
MLS# 1185840Listed by: UPTOWN REAL ESTATE, LLC - New
 $245,900Active3 beds 2 baths1,696 sq. ft.
$245,900Active3 beds 2 baths1,696 sq. ft.2721 NW 161st Street, Edmond, OK 73013
MLS# 1184849Listed by: HEATHER & COMPANY REALTY GROUP - New
 $446,840Active4 beds 3 baths2,000 sq. ft.
$446,840Active4 beds 3 baths2,000 sq. ft.924 Peony Place, Edmond, OK 73034
MLS# 1185831Listed by: PREMIUM PROP, LLC - New
 $430,000Active4 beds 3 baths3,651 sq. ft.
$430,000Active4 beds 3 baths3,651 sq. ft.2301 Brookside Avenue, Edmond, OK 73034
MLS# 1183923Listed by: ROGNAS TEAM REALTY & PROP MGMT - Open Sat, 2 to 4pmNew
 $667,450Active3 beds 2 baths2,322 sq. ft.
$667,450Active3 beds 2 baths2,322 sq. ft.7209 Paddle Brook Court, Edmond, OK 73034
MLS# 1184747Listed by: KELLER WILLIAMS CENTRAL OK ED
