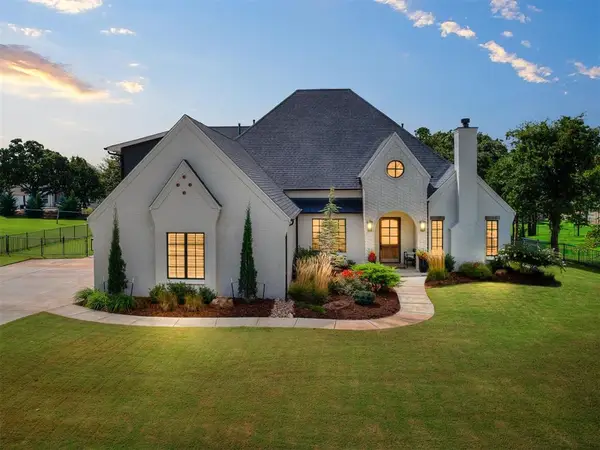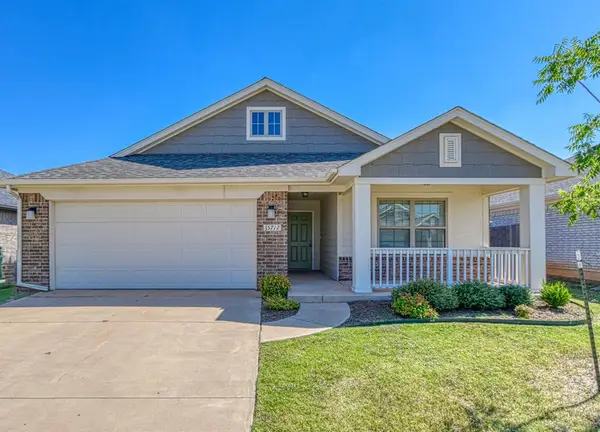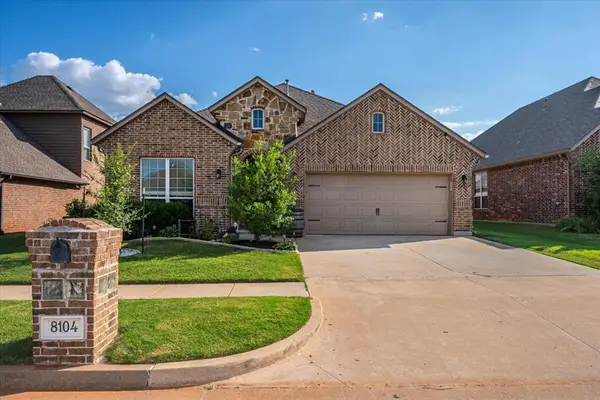2228 Butternut Place, Edmond, OK 73013
Local realty services provided by:ERA Courtyard Real Estate
Listed by:amber jason
Office:evolve realty and associates
MLS#:1176646
Source:OK_OKC
2228 Butternut Place,Edmond, OK 73013
$235,000
- 3 Beds
- 2 Baths
- 1,449 sq. ft.
- Single family
- Pending
Price summary
- Price:$235,000
- Price per sq. ft.:$162.18
About this home
**Welcome to Northwood Addition!**
This 3-bedroom, 2-bath home has a layout that just makes sense. When you walk in, there’s an enclosed hallway that leads you into a large living room with plenty of space to relax or host. The dining area is right off the living room, and the kitchen offers lots of cabinet space and a functional setup. Laundry room is conveniently located just off the kitchen.
All three bedrooms are tucked away on the other side of the house, with a full bath in the hall for easy access.
Out back, there’s a great-sized yard—plenty of room to enjoy the outdoors. You’ll also get a two-car garage and a storage shed for your tools, gear, or extras. Home does have a sprinkler system.
Hafer Park is a few minutes’ drive (or bike ride) away and offers playgrounds, a fishing pond, baseball fields, horseshoe courts, a stage, volleyball and exercise stations
You’re also minutes from lots of other city parks and trails – Edmond has 26 parks in total and over 300 miles of trails; nearby Arcadia Lake offers hiking, boating, disc golf, and more!
If you're looking for a solid home with good space and a practical layout, this one checks the boxes!
Contact an agent
Home facts
- Year built:1978
- Listing ID #:1176646
- Added:98 day(s) ago
- Updated:September 27, 2025 at 07:29 AM
Rooms and interior
- Bedrooms:3
- Total bathrooms:2
- Full bathrooms:2
- Living area:1,449 sq. ft.
Heating and cooling
- Cooling:Central Electric
- Heating:Central Gas
Structure and exterior
- Roof:Composition
- Year built:1978
- Building area:1,449 sq. ft.
- Lot area:0.18 Acres
Schools
- High school:Memorial HS
- Middle school:Cimarron MS
- Elementary school:Orvis Risner ES
Finances and disclosures
- Price:$235,000
- Price per sq. ft.:$162.18
New listings near 2228 Butternut Place
- New
 $305,900Active3 beds 2 baths1,781 sq. ft.
$305,900Active3 beds 2 baths1,781 sq. ft.2501 S Tall Oaks Trail, Edmond, OK 73025
MLS# 1193476Listed by: METRO FIRST REALTY - New
 $254,000Active3 beds 2 baths1,501 sq. ft.
$254,000Active3 beds 2 baths1,501 sq. ft.2828 NW 184th Terrace, Edmond, OK 73012
MLS# 1193470Listed by: REALTY EXPERTS, INC - Open Sat, 12 to 2pmNew
 $289,777Active4 beds 2 baths2,044 sq. ft.
$289,777Active4 beds 2 baths2,044 sq. ft.3605 NE 141st Court, Edmond, OK 73013
MLS# 1193393Listed by: KELLER WILLIAMS CENTRAL OK ED - New
 $750,000Active3 beds 4 baths3,460 sq. ft.
$750,000Active3 beds 4 baths3,460 sq. ft.2030 Ladera Lane, Edmond, OK 73034
MLS# 1193408Listed by: STETSON BENTLEY - New
 $289,900Active4 beds 2 baths1,485 sq. ft.
$289,900Active4 beds 2 baths1,485 sq. ft.15712 Bennett Drive, Edmond, OK 73013
MLS# 1193051Listed by: STERLING REAL ESTATE - New
 Listed by ERA$204,900Active3 beds 2 baths1,203 sq. ft.
Listed by ERA$204,900Active3 beds 2 baths1,203 sq. ft.1813 S Rankin Street, Edmond, OK 73013
MLS# 1193420Listed by: ERA COURTYARD REAL ESTATE - Open Sun, 2 to 4pmNew
 $374,999Active4 beds 2 baths2,132 sq. ft.
$374,999Active4 beds 2 baths2,132 sq. ft.8104 NW 159th Street, Edmond, OK 73013
MLS# 1192667Listed by: METRO MARK REALTORS  $1,399,900Pending5 beds 5 baths3,959 sq. ft.
$1,399,900Pending5 beds 5 baths3,959 sq. ft.9525 Midsomer Lane, Edmond, OK 73034
MLS# 1193194Listed by: MODERN ABODE REALTY- Open Sat, 1 to 3pmNew
 $549,000Active3 beds 2 baths2,815 sq. ft.
$549,000Active3 beds 2 baths2,815 sq. ft.13974 S Broadway Street, Edmond, OK 73034
MLS# 1193360Listed by: GOTTAPHONESLOAN INC - New
 $325,000Active3 beds 2 baths1,841 sq. ft.
$325,000Active3 beds 2 baths1,841 sq. ft.15517 Boulder Drive, Edmond, OK 73013
MLS# 1193379Listed by: KELLER WILLIAMS CENTRAL OK ED
