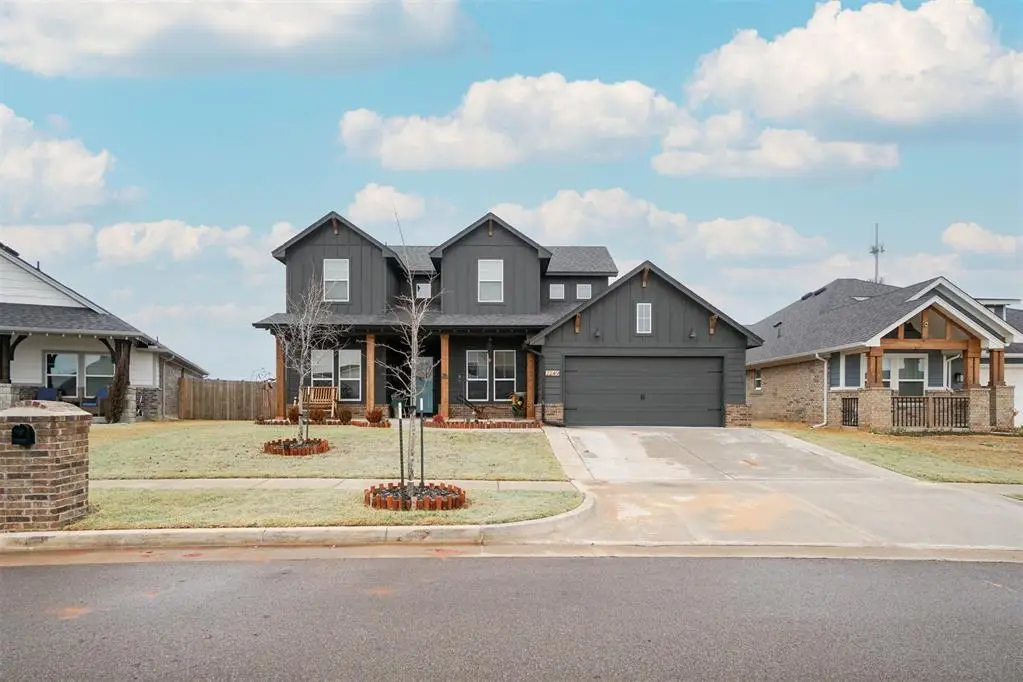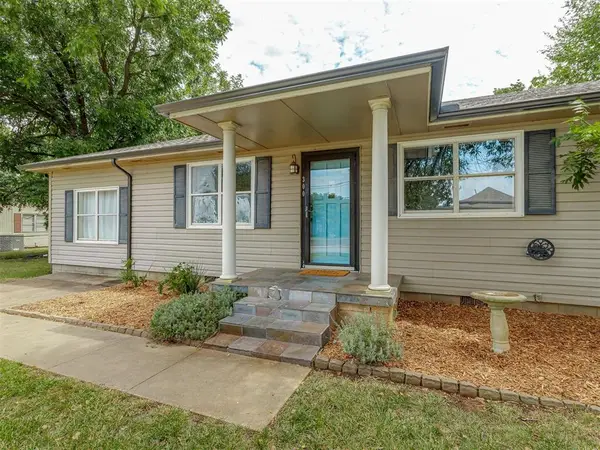2249 NW 187th Terrace, Edmond, OK 73012
Local realty services provided by:ERA Courtyard Real Estate



Listed by:kasie davis
Office:homestead + co
MLS#:1154307
Source:OK_OKC
Price summary
- Price:$465,000
- Price per sq. ft.:$187.2
About this home
Edgy and chic! Step into luxury and sophistication with this beautifully designed home, featuring a grand entryway, soaring cathedral ceilings with a stunning wood accents for added warmth, and rich wood flooring throughout the main living areas! Designed for both style and functionality, the dream kitchen is perfectly positioned off the garage and mudroom for ultimate convenience. It boasts a gas cooktop, quartz countertops, an oversized island, and a walk-in pantry—perfect for entertaining or everyday living. The master suite is a private retreat, offering a spa-like bath with a luxurious soaker tub, a walk-in closet, and elegant finishes. Also on the main floor, you'll find a dedicated study, utility room, mudroom, and powder bath. Upstairs, two spacious bedrooms and a full bath are complemented by a generous landing area, ideal as a flex space for a sitting area, playroom, or home office. Outdoor living is just as impressive! Step onto the extended patio and take in the breathtaking water views, the perfect setting for morning coffee or evening gatherings. The oversized garage easily accommodates full-sized vehicles and includes a flex space for a home gym or additional storage, plus a built-in storm shelter for added peace of mind. Need more storage? The attic features decked space for extra organization.
Located in the highly sought-after Valencia community, you’ll enjoy access to over 40 acres of parks, scenic walking trails, playgrounds, splash pads, and open green spaces, creating a vibrant and active lifestyle! New exterior paint may be negotiable!
Contact an agent
Home facts
- Year built:2022
- Listing Id #:1154307
- Added:189 day(s) ago
- Updated:August 08, 2025 at 12:34 PM
Rooms and interior
- Bedrooms:3
- Total bathrooms:3
- Full bathrooms:2
- Half bathrooms:1
- Living area:2,484 sq. ft.
Heating and cooling
- Cooling:Central Electric
- Heating:Central Gas
Structure and exterior
- Roof:Composition
- Year built:2022
- Building area:2,484 sq. ft.
- Lot area:0.18 Acres
Schools
- High school:Santa Fe HS
- Middle school:Heartland MS
- Elementary school:West Field ES
Utilities
- Water:Public
Finances and disclosures
- Price:$465,000
- Price per sq. ft.:$187.2
New listings near 2249 NW 187th Terrace
- New
 $649,999Active4 beds 3 baths3,160 sq. ft.
$649,999Active4 beds 3 baths3,160 sq. ft.2525 Wellington Way, Edmond, OK 73012
MLS# 1184146Listed by: METRO FIRST REALTY - New
 $203,000Active3 beds 2 baths1,391 sq. ft.
$203,000Active3 beds 2 baths1,391 sq. ft.1908 Emerald Brook Court, Edmond, OK 73003
MLS# 1185263Listed by: RE/MAX PROS - New
 $235,000Active3 beds 2 baths1,256 sq. ft.
$235,000Active3 beds 2 baths1,256 sq. ft.2217 NW 196th Terrace, Edmond, OK 73012
MLS# 1185840Listed by: UPTOWN REAL ESTATE, LLC - New
 $245,900Active3 beds 2 baths1,696 sq. ft.
$245,900Active3 beds 2 baths1,696 sq. ft.2721 NW 161st Street, Edmond, OK 73013
MLS# 1184849Listed by: HEATHER & COMPANY REALTY GROUP - New
 $446,840Active4 beds 3 baths2,000 sq. ft.
$446,840Active4 beds 3 baths2,000 sq. ft.924 Peony Place, Edmond, OK 73034
MLS# 1185831Listed by: PREMIUM PROP, LLC - New
 $430,000Active4 beds 3 baths3,651 sq. ft.
$430,000Active4 beds 3 baths3,651 sq. ft.2301 Brookside Avenue, Edmond, OK 73034
MLS# 1183923Listed by: ROGNAS TEAM REALTY & PROP MGMT - Open Sat, 2 to 4pmNew
 $667,450Active3 beds 2 baths2,322 sq. ft.
$667,450Active3 beds 2 baths2,322 sq. ft.7209 Paddle Brook Court, Edmond, OK 73034
MLS# 1184747Listed by: KELLER WILLIAMS CENTRAL OK ED - New
 $199,999Active3 beds 1 baths1,196 sq. ft.
$199,999Active3 beds 1 baths1,196 sq. ft.216 Tullahoma Drive, Edmond, OK 73034
MLS# 1185218Listed by: KELLER WILLIAMS REALTY ELITE - Open Sun, 2 to 4pmNew
 $279,000Active4 beds 2 baths1,248 sq. ft.
$279,000Active4 beds 2 baths1,248 sq. ft.300 N Fretz Avenue, Edmond, OK 73003
MLS# 1185482Listed by: REAL BROKER, LLC - New
 $189,900Active2 beds 2 baths1,275 sq. ft.
$189,900Active2 beds 2 baths1,275 sq. ft.716 NW 137th Street, Edmond, OK 73013
MLS# 1185639Listed by: SAGE SOTHEBY'S REALTY
