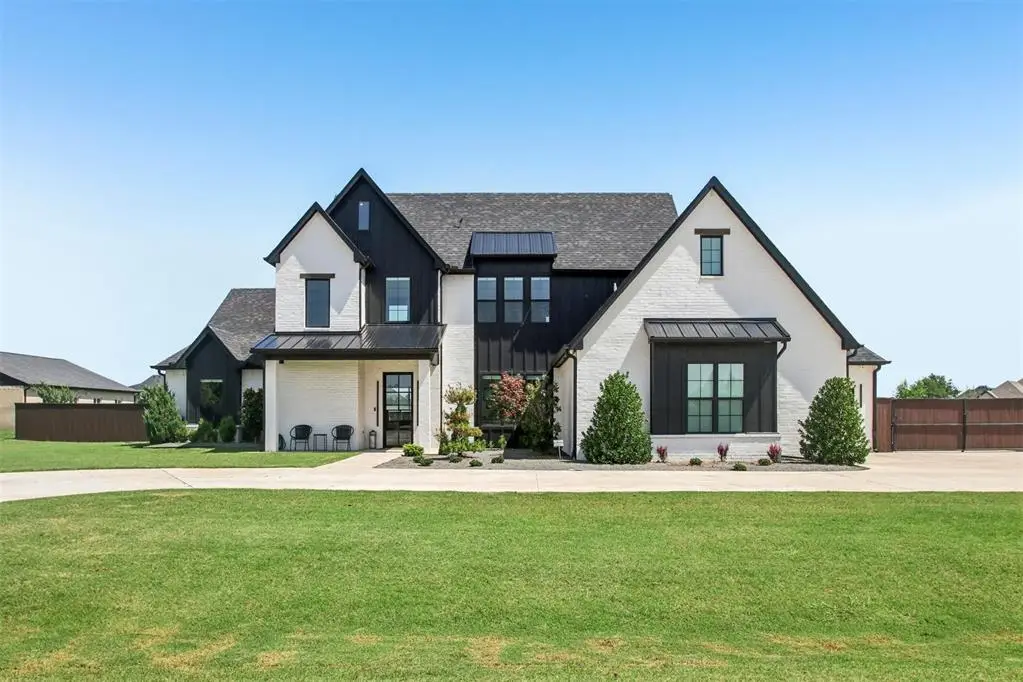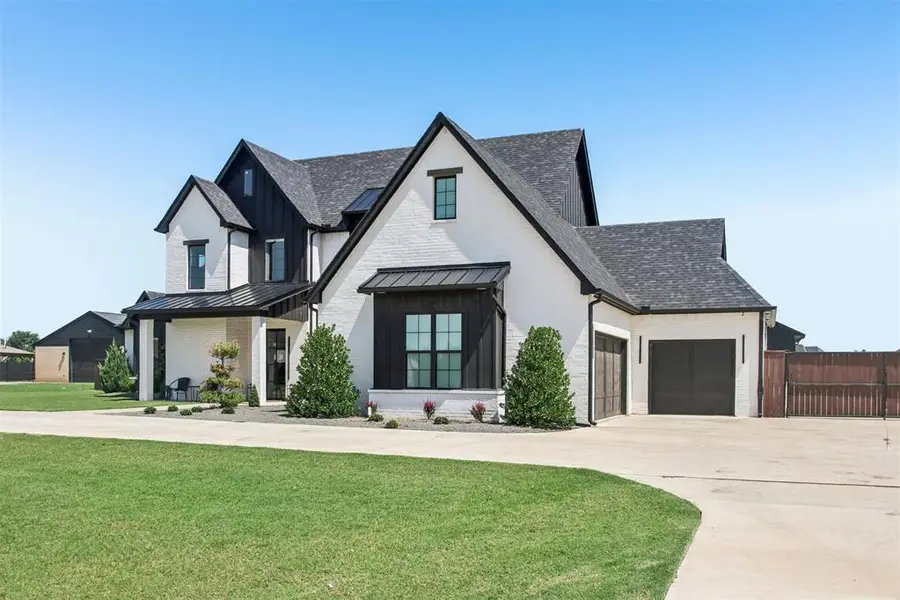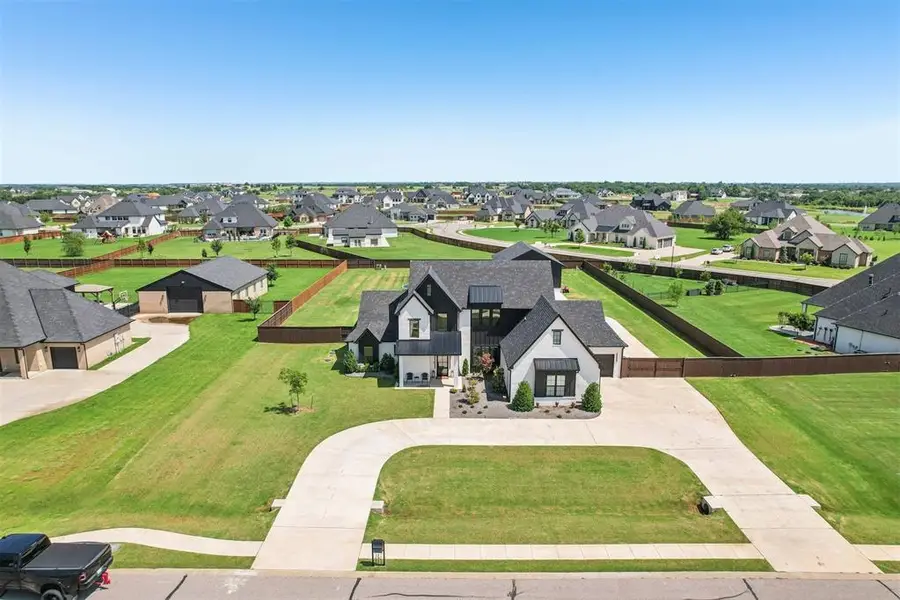2273 NW 220th Terrace, Edmond, OK 73025
Local realty services provided by:ERA Courtyard Real Estate



Listed by:allison bales
Office:heather & company realty group
MLS#:1178674
Source:OK_OKC
Price summary
- Price:$999,999
- Price per sq. ft.:$265.04
About this home
Welcome to this exceptional Edmond property where luxury and practicality meet! Located in a private gated community, this spacious home offers peace of mind, upscale amenities, and thoughtful design throughout. Seller has completed over $500k in upgrades. Enjoy your own saltwater heated pool, whole-home generator, and a 6–8 person storm shelter—combining comfort, safety, and year-round relaxation. Car enthusiasts and hobbyists will love the 30x40 insulated shop complete with a 16-ft overhead door and full HVAC system—ideal for projects, storage, or business use. A circular driveway adds convenience and curb appeal. Inside, the home offers 4 true bedrooms plus an office that can easily serve as a 5th bedroom or flex space. The split floor plan delivers privacy and flow, with high-end finishes throughout. The gourmet kitchen is a chef’s dream with upgraded countertops, stainless steel appliances, a large island, and a butler’s pantry for added storage and prep space. The primary suite is a relaxing retreat with a spa-like bathroom, while the secondary bedrooms are spacious and thoughtfully designed. Upstairs, a large bonus living area provides room for a game room, media space, or guest suite, and includes a custom-built walk-in closet for exceptional storage and organization. Step outside to your backyard oasis, where the covered patio features a motorized privacy screen, allowing you to enjoy the outdoors bug-free in comfort and shade. Set on a beautifully landscaped 1- acre lot in a quiet, sought-after area of Edmond, this home is the perfect blend of elegance, function, and privacy. Don’t miss the chance to make it yours!
Contact an agent
Home facts
- Year built:2021
- Listing Id #:1178674
- Added:35 day(s) ago
- Updated:August 08, 2025 at 07:27 AM
Rooms and interior
- Bedrooms:4
- Total bathrooms:3
- Full bathrooms:3
- Living area:3,773 sq. ft.
Heating and cooling
- Cooling:Central Electric
- Heating:Central Gas
Structure and exterior
- Roof:Composition
- Year built:2021
- Building area:3,773 sq. ft.
- Lot area:1 Acres
Schools
- High school:Deer Creek HS
- Middle school:Deer Creek MS
- Elementary school:Prairie Vale ES
Utilities
- Water:Private Well Available
- Sewer:Septic Tank
Finances and disclosures
- Price:$999,999
- Price per sq. ft.:$265.04
New listings near 2273 NW 220th Terrace
- New
 $315,000Active4 beds 2 baths1,849 sq. ft.
$315,000Active4 beds 2 baths1,849 sq. ft.19204 Canyon Creek Place, Edmond, OK 73012
MLS# 1185176Listed by: KELLER WILLIAMS REALTY ELITE - New
 $480,000Active4 beds 3 baths2,853 sq. ft.
$480,000Active4 beds 3 baths2,853 sq. ft.2012 E Mistletoe Lane, Edmond, OK 73034
MLS# 1185715Listed by: KELLER WILLIAMS CENTRAL OK ED - New
 $420,900Active3 beds 3 baths2,095 sq. ft.
$420,900Active3 beds 3 baths2,095 sq. ft.209 Sage Brush Way, Edmond, OK 73025
MLS# 1185878Listed by: AUTHENTIC REAL ESTATE GROUP - New
 $649,999Active4 beds 3 baths3,160 sq. ft.
$649,999Active4 beds 3 baths3,160 sq. ft.2525 Wellington Way, Edmond, OK 73012
MLS# 1184146Listed by: METRO FIRST REALTY - New
 $203,000Active3 beds 2 baths1,391 sq. ft.
$203,000Active3 beds 2 baths1,391 sq. ft.1908 Emerald Brook Court, Edmond, OK 73003
MLS# 1185263Listed by: RE/MAX PROS - New
 $235,000Active3 beds 2 baths1,256 sq. ft.
$235,000Active3 beds 2 baths1,256 sq. ft.2217 NW 196th Terrace, Edmond, OK 73012
MLS# 1185840Listed by: UPTOWN REAL ESTATE, LLC - New
 $245,900Active3 beds 2 baths1,696 sq. ft.
$245,900Active3 beds 2 baths1,696 sq. ft.2721 NW 161st Street, Edmond, OK 73013
MLS# 1184849Listed by: HEATHER & COMPANY REALTY GROUP - New
 $446,840Active4 beds 3 baths2,000 sq. ft.
$446,840Active4 beds 3 baths2,000 sq. ft.924 Peony Place, Edmond, OK 73034
MLS# 1185831Listed by: PREMIUM PROP, LLC - New
 $430,000Active4 beds 3 baths3,651 sq. ft.
$430,000Active4 beds 3 baths3,651 sq. ft.2301 Brookside Avenue, Edmond, OK 73034
MLS# 1183923Listed by: ROGNAS TEAM REALTY & PROP MGMT - Open Sat, 2 to 4pmNew
 $667,450Active3 beds 2 baths2,322 sq. ft.
$667,450Active3 beds 2 baths2,322 sq. ft.7209 Paddle Brook Court, Edmond, OK 73034
MLS# 1184747Listed by: KELLER WILLIAMS CENTRAL OK ED
