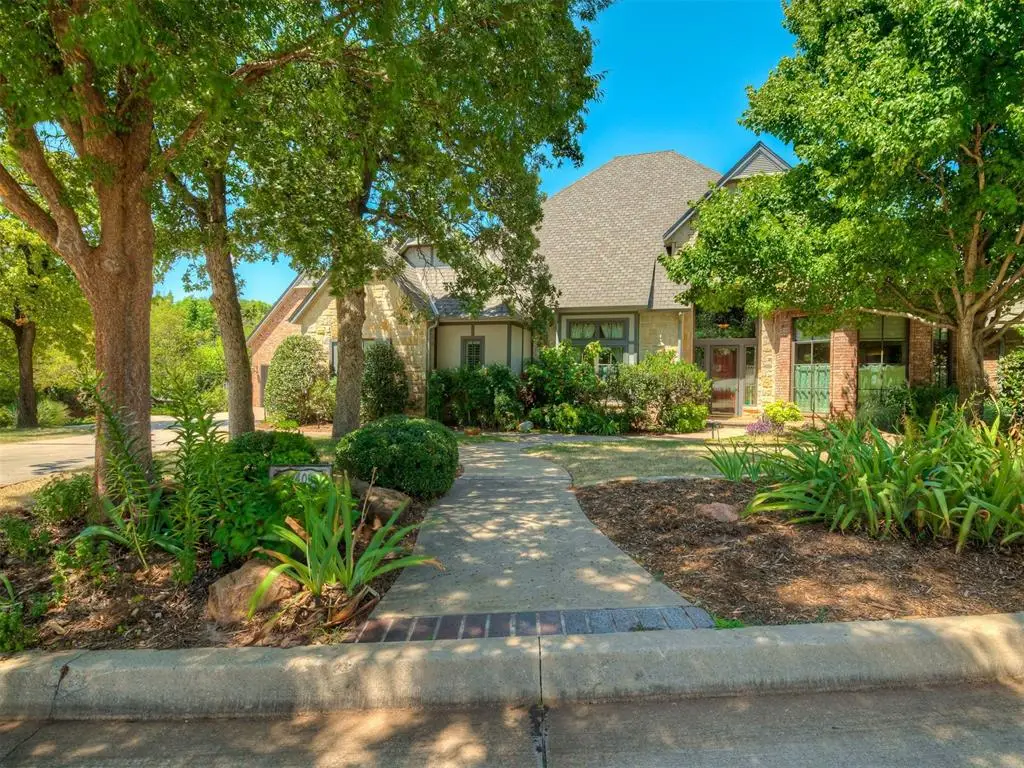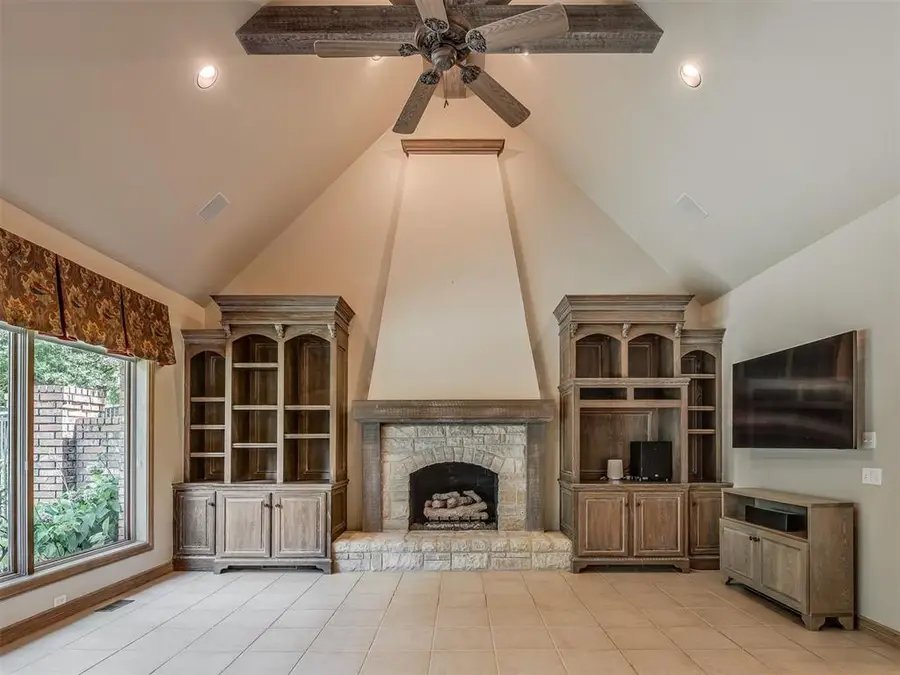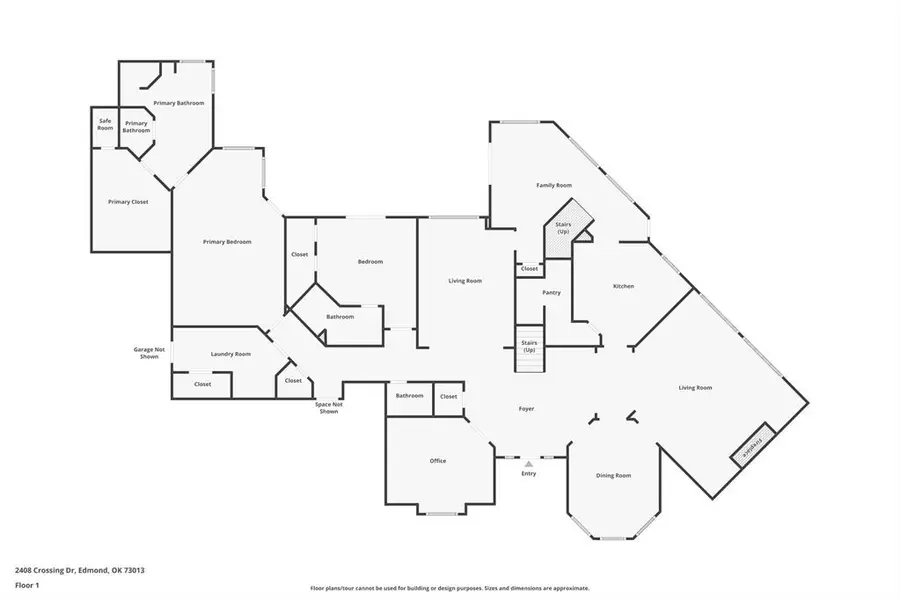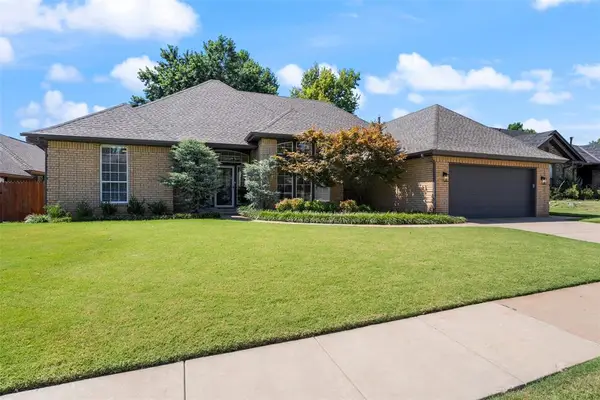2408 Crossing Drive, Edmond, OK 73013
Local realty services provided by:ERA Courtyard Real Estate



Listed by:marcy leonard
Office:leonard realty
MLS#:1182489
Source:OK_OKC
Upcoming open houses
- Sun, Aug 1702:00 pm - 04:00 pm
Price summary
- Price:$899,000
- Price per sq. ft.:$177.56
About this home
This well-appointed home features an open, flowing layout with soft, washed woodwork and upscale finishes. The kitchen is equipped with granite countertops, stainless steel appliances, double ovens, and a spacious pantry—perfect for any home chef. Adjacent to the kitchen is the main living area with a vaulted ceiling and fireplace, ideal for entertaining or relaxing. The first floor includes a private primary suite with a large walk-in closet, built-in safe room, and a large bathroom with walk-in shower and whirlpool tub. Also on the first level is a second bedroom with its own ensuite bathroom. Additional first floor highlights include a spacious foyer, home office/study, a second living room just off the entry, and a breakfast room with lots of windows providing a view to the backyard. Upstairs, you'll find two more bedrooms connected by a shared bathroom, a balcony, plus two flexible spaces—one with hardwood flooring, ideal for a media room, game room, or additional study, and another cozy space perfect for crafts or another office. One of the many upgrades the sellers did was to enclosed part of the attic to create a climate-controlled storage area—and don’t miss the hidden closet tucked away for a fun surprise! There are two separate, two-car garages with built-in storage and epoxy floors. Tall Oaks Crossing is a cozy, gated neighborhood tucked away in SE Edmond, and is just minutes from I-35.
Contact an agent
Home facts
- Year built:2002
- Listing Id #:1182489
- Added:20 day(s) ago
- Updated:August 15, 2025 at 12:08 AM
Rooms and interior
- Bedrooms:4
- Total bathrooms:4
- Full bathrooms:3
- Half bathrooms:1
- Living area:5,063 sq. ft.
Heating and cooling
- Cooling:Zoned Electric
- Heating:Zoned Gas
Structure and exterior
- Roof:Composition
- Year built:2002
- Building area:5,063 sq. ft.
- Lot area:0.47 Acres
Schools
- High school:Memorial HS
- Middle school:Cimarron MS
- Elementary school:Chisholm ES
Utilities
- Water:Public
Finances and disclosures
- Price:$899,000
- Price per sq. ft.:$177.56
New listings near 2408 Crossing Drive
- New
 $378,900Active4 beds 3 baths2,315 sq. ft.
$378,900Active4 beds 3 baths2,315 sq. ft.1408 NW 148th Street, Edmond, OK 73013
MLS# 1183173Listed by: CHINOWTH & COHEN - New
 $317,595Active3 beds 2 baths1,604 sq. ft.
$317,595Active3 beds 2 baths1,604 sq. ft.8301 NW 163rd Terrace, Edmond, OK 73013
MLS# 1185592Listed by: LUXE SALES & MANAGEMENT - New
 $1,199,000Active4 beds 5 baths3,550 sq. ft.
$1,199,000Active4 beds 5 baths3,550 sq. ft.9401 Millstone Court, Edmond, OK 73034
MLS# 1185823Listed by: RE/MAX AT HOME - New
 $182,500Active3 beds 2 baths1,076 sq. ft.
$182,500Active3 beds 2 baths1,076 sq. ft.13925 N Everest Avenue, Edmond, OK 73013
MLS# 1185690Listed by: STETSON BENTLEY  $335,000Pending3 beds 3 baths1,517 sq. ft.
$335,000Pending3 beds 3 baths1,517 sq. ft.13848 Twin Ridge Road, Edmond, OK 73034
MLS# 1177157Listed by: REDFIN- New
 $315,000Active4 beds 2 baths1,849 sq. ft.
$315,000Active4 beds 2 baths1,849 sq. ft.19204 Canyon Creek Place, Edmond, OK 73012
MLS# 1185176Listed by: KELLER WILLIAMS REALTY ELITE - New
 $480,000Active4 beds 3 baths2,853 sq. ft.
$480,000Active4 beds 3 baths2,853 sq. ft.2012 E Mistletoe Lane, Edmond, OK 73034
MLS# 1185715Listed by: KELLER WILLIAMS CENTRAL OK ED - New
 $420,900Active3 beds 3 baths2,095 sq. ft.
$420,900Active3 beds 3 baths2,095 sq. ft.209 Sage Brush Way, Edmond, OK 73025
MLS# 1185878Listed by: AUTHENTIC REAL ESTATE GROUP - New
 $649,999Active4 beds 3 baths3,160 sq. ft.
$649,999Active4 beds 3 baths3,160 sq. ft.2525 Wellington Way, Edmond, OK 73012
MLS# 1184146Listed by: METRO FIRST REALTY - New
 $203,000Active3 beds 2 baths1,391 sq. ft.
$203,000Active3 beds 2 baths1,391 sq. ft.1908 Emerald Brook Court, Edmond, OK 73003
MLS# 1185263Listed by: RE/MAX PROS

