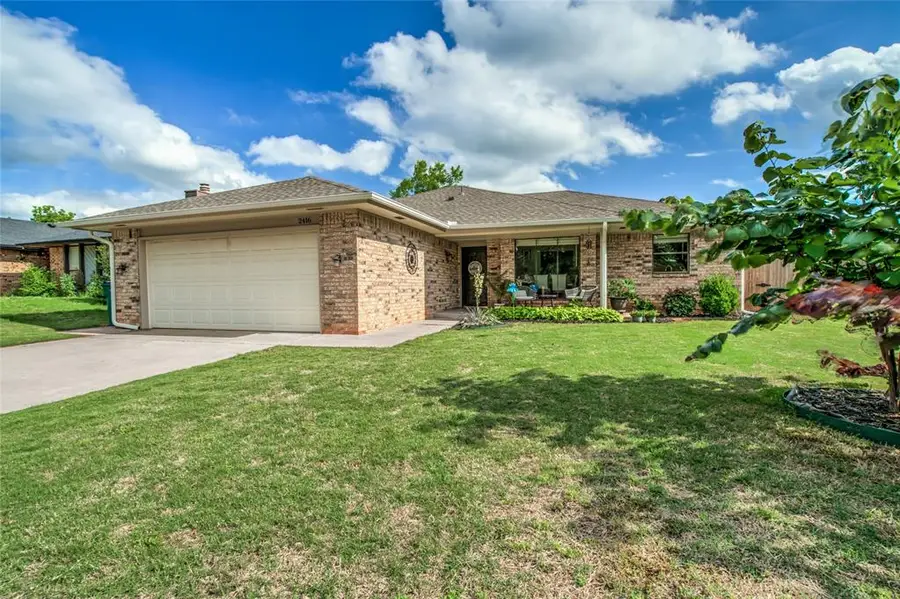2416 Northwood Lane, Edmond, OK 73013
Local realty services provided by:ERA Courtyard Real Estate



Listed by:kerry chaney
Office:modern abode realty
MLS#:1171758
Source:OK_OKC
2416 Northwood Lane,Edmond, OK 73013
$269,000
- 3 Beds
- 2 Baths
- 1,795 sq. ft.
- Single family
- Pending
Price summary
- Price:$269,000
- Price per sq. ft.:$149.86
About this home
This house is a must see!! Where you have the perfect balance of comfort and style. When you step inside, you'll notice the beautiful wood flooring that gives the home a modern and clean aesthetic. The large living room has a cozy fireplace and tons of Natural light that floods the living area, Perfect for plant lovers! It is the perfect space for relaxation and entertainment. The kitchen features a fun backsplash, pantry, ample counter space, and plenty of storage for all your kitchen gadgets. Refrigerator gets to stay, and seller is putting in a brand-new dishwasher! The generous-sized bedrooms offer a comfortable retreat, and the primary bedroom includes an en-suite bathroom with a tiled walk-in shower and large closet. Outside, the spacious backyard and patio provide a wonderful canvas for your landscaping and outdoor activities. Roof new in 2023! New hot water tank in 2024! Situated in a family-friendly neighborhood, this home offers proximity to Oklahoma Christian University, easy access to the turnpike as well as plenty of restaurants, shopping and nearby parks make it an ideal location for families. Edmond schools, and OKC utilities is a huge win! Book your showing today!
Contact an agent
Home facts
- Year built:1981
- Listing Id #:1171758
- Added:76 day(s) ago
- Updated:August 08, 2025 at 07:27 AM
Rooms and interior
- Bedrooms:3
- Total bathrooms:2
- Full bathrooms:2
- Living area:1,795 sq. ft.
Heating and cooling
- Cooling:Central Electric
- Heating:Central Gas
Structure and exterior
- Roof:Composition
- Year built:1981
- Building area:1,795 sq. ft.
- Lot area:0.18 Acres
Schools
- High school:Memorial HS
- Middle school:Cimarron MS
- Elementary school:Orvis Risner ES
Utilities
- Water:Public
Finances and disclosures
- Price:$269,000
- Price per sq. ft.:$149.86
New listings near 2416 Northwood Lane
 $335,000Pending3 beds 3 baths1,517 sq. ft.
$335,000Pending3 beds 3 baths1,517 sq. ft.13848 Twin Ridge Road, Edmond, OK 73034
MLS# 1177157Listed by: REDFIN- New
 $315,000Active4 beds 2 baths1,849 sq. ft.
$315,000Active4 beds 2 baths1,849 sq. ft.19204 Canyon Creek Place, Edmond, OK 73012
MLS# 1185176Listed by: KELLER WILLIAMS REALTY ELITE - New
 $480,000Active4 beds 3 baths2,853 sq. ft.
$480,000Active4 beds 3 baths2,853 sq. ft.2012 E Mistletoe Lane, Edmond, OK 73034
MLS# 1185715Listed by: KELLER WILLIAMS CENTRAL OK ED - New
 $420,900Active3 beds 3 baths2,095 sq. ft.
$420,900Active3 beds 3 baths2,095 sq. ft.209 Sage Brush Way, Edmond, OK 73025
MLS# 1185878Listed by: AUTHENTIC REAL ESTATE GROUP - New
 $649,999Active4 beds 3 baths3,160 sq. ft.
$649,999Active4 beds 3 baths3,160 sq. ft.2525 Wellington Way, Edmond, OK 73012
MLS# 1184146Listed by: METRO FIRST REALTY - New
 $203,000Active3 beds 2 baths1,391 sq. ft.
$203,000Active3 beds 2 baths1,391 sq. ft.1908 Emerald Brook Court, Edmond, OK 73003
MLS# 1185263Listed by: RE/MAX PROS - New
 $235,000Active3 beds 2 baths1,256 sq. ft.
$235,000Active3 beds 2 baths1,256 sq. ft.2217 NW 196th Terrace, Edmond, OK 73012
MLS# 1185840Listed by: UPTOWN REAL ESTATE, LLC - New
 $245,900Active3 beds 2 baths1,696 sq. ft.
$245,900Active3 beds 2 baths1,696 sq. ft.2721 NW 161st Street, Edmond, OK 73013
MLS# 1184849Listed by: HEATHER & COMPANY REALTY GROUP - New
 $446,840Active4 beds 3 baths2,000 sq. ft.
$446,840Active4 beds 3 baths2,000 sq. ft.924 Peony Place, Edmond, OK 73034
MLS# 1185831Listed by: PREMIUM PROP, LLC - New
 $430,000Active4 beds 3 baths3,651 sq. ft.
$430,000Active4 beds 3 baths3,651 sq. ft.2301 Brookside Avenue, Edmond, OK 73034
MLS# 1183923Listed by: ROGNAS TEAM REALTY & PROP MGMT

