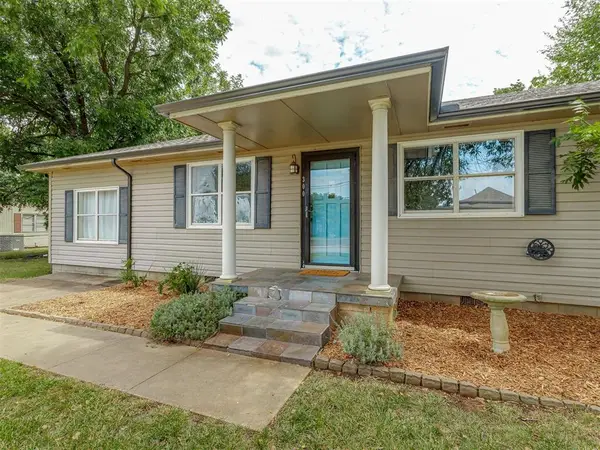2500 Huntwick Drive, Edmond, OK 73034
Local realty services provided by:ERA Courtyard Real Estate



Listed by:suzanne backstrom
Office:hive real estate
MLS#:1174385
Source:OK_OKC
2500 Huntwick Drive,Edmond, OK 73034
$425,000
- 4 Beds
- 3 Baths
- 2,672 sq. ft.
- Single family
- Pending
Price summary
- Price:$425,000
- Price per sq. ft.:$159.06
About this home
SPLISH SPLASH- THERE'S STILL TIME TO ENJOY THE POOL! This Huntwick beauty is back on the market. True 4 bedroom with a dedicated office, 3 full bathrooms and 2 living areas with room to spread out, work from home, entertain or just relax. Many custom details, warm wood tones and built ins. Chef's kitchen with gas stove and granite counters is ready for all of your culinary adventures. Primary suite complete with huge bathroom and walk in closet. One secondary bedroom has its own bathroom, ideal for guests or multi-generational living, and the other two bedrooms share a Jack and Jill bathroom. The water's fine in the heated inground swimming pool surrounded by trees and beautiful landscaping. Patio and great terrace space for enjoying your morning coffee! Nestled in charming Huntwick neighborhood with mature trees and gently rolling hills. Just minutes from I-35, shopping and dining. Located beside the future site of The Uncommon Ground Sculpture Park—a 62-acre destination opening in Fall 2026 that will be Oklahoma’s only dedicated sculpture park—this home offers access to one of Edmond’s most exciting upcoming cultural landmarks. A must see!
Contact an agent
Home facts
- Year built:1993
- Listing Id #:1174385
- Added:69 day(s) ago
- Updated:August 14, 2025 at 12:07 AM
Rooms and interior
- Bedrooms:4
- Total bathrooms:3
- Full bathrooms:3
- Living area:2,672 sq. ft.
Heating and cooling
- Cooling:Central Electric
- Heating:Central Gas
Structure and exterior
- Roof:Composition
- Year built:1993
- Building area:2,672 sq. ft.
- Lot area:0.33 Acres
Schools
- High school:North HS
- Middle school:Sequoyah MS
- Elementary school:Northern Hills ES
Utilities
- Water:Public
Finances and disclosures
- Price:$425,000
- Price per sq. ft.:$159.06
New listings near 2500 Huntwick Drive
- New
 $649,999Active4 beds 3 baths3,160 sq. ft.
$649,999Active4 beds 3 baths3,160 sq. ft.2525 Wellington Way, Edmond, OK 73012
MLS# 1184146Listed by: METRO FIRST REALTY - New
 $203,000Active3 beds 2 baths1,391 sq. ft.
$203,000Active3 beds 2 baths1,391 sq. ft.1908 Emerald Brook Court, Edmond, OK 73003
MLS# 1185263Listed by: RE/MAX PROS - New
 $235,000Active3 beds 2 baths1,256 sq. ft.
$235,000Active3 beds 2 baths1,256 sq. ft.2217 NW 196th Terrace, Edmond, OK 73012
MLS# 1185840Listed by: UPTOWN REAL ESTATE, LLC - New
 $245,900Active3 beds 2 baths1,696 sq. ft.
$245,900Active3 beds 2 baths1,696 sq. ft.2721 NW 161st Street, Edmond, OK 73013
MLS# 1184849Listed by: HEATHER & COMPANY REALTY GROUP - New
 $446,840Active4 beds 3 baths2,000 sq. ft.
$446,840Active4 beds 3 baths2,000 sq. ft.924 Peony Place, Edmond, OK 73034
MLS# 1185831Listed by: PREMIUM PROP, LLC - New
 $430,000Active4 beds 3 baths3,651 sq. ft.
$430,000Active4 beds 3 baths3,651 sq. ft.2301 Brookside Avenue, Edmond, OK 73034
MLS# 1183923Listed by: ROGNAS TEAM REALTY & PROP MGMT - Open Sat, 2 to 4pmNew
 $667,450Active3 beds 2 baths2,322 sq. ft.
$667,450Active3 beds 2 baths2,322 sq. ft.7209 Paddle Brook Court, Edmond, OK 73034
MLS# 1184747Listed by: KELLER WILLIAMS CENTRAL OK ED - New
 $199,999Active3 beds 1 baths1,196 sq. ft.
$199,999Active3 beds 1 baths1,196 sq. ft.216 Tullahoma Drive, Edmond, OK 73034
MLS# 1185218Listed by: KELLER WILLIAMS REALTY ELITE - Open Sun, 2 to 4pmNew
 $279,000Active4 beds 2 baths1,248 sq. ft.
$279,000Active4 beds 2 baths1,248 sq. ft.300 N Fretz Avenue, Edmond, OK 73003
MLS# 1185482Listed by: REAL BROKER, LLC - New
 $189,900Active2 beds 2 baths1,275 sq. ft.
$189,900Active2 beds 2 baths1,275 sq. ft.716 NW 137th Street, Edmond, OK 73013
MLS# 1185639Listed by: SAGE SOTHEBY'S REALTY
