2604 Jeannes Trail, Edmond, OK 73012
Local realty services provided by:ERA Courtyard Real Estate
Listed by: ryan smith
Office: flotilla
MLS#:1173070
Source:OK_OKC
2604 Jeannes Trail,Edmond, OK 73012
$260,000
- 3 Beds
- 3 Baths
- 2,063 sq. ft.
- Single family
- Active
Price summary
- Price:$260,000
- Price per sq. ft.:$126.03
About this home
Charming Edmond Ranch with Unique Features, Spacious Layout, and Prime Location!
Welcome to your new home in the heart of Edmond — a vibrant, family-friendly community with excellent walkability, top-rated schools, and convenient access to restaurants, shopping, and more. Nestled on a quiet street just down from a scenic pond and neighborhood playground, this property offers a rare blend of character, comfort, and functionality. Add a little spruce to make it your own and move on in!
Step inside to discover a thoughtful layout featuring a cozy fireplace in the primary suite, formal dining room, and a sunny breakfast nook off the kitchen with a generous bar top perfect for entertaining or casual dining. Custom shutters enhance many of the windows, adding timeless charm and privacy.
Enjoy multi-use rooms with built-in shelving, ideal for a home office, library, or creative space. Upstairs, a spacious bonus room opens to two additional skylit rooms — perfect for storage, guest space, or even extra bedrooms.
Built with quality in mind, this home features:
• 2x6 exterior walls for extra insulation, keeping the home cooler in summer and warmer in winter
• All appliances included — refrigerator, washer, and dryer stay with the home
• Hot water tank replaced in 2023
• Easily adaptable for handicap accessibility, offering future flexibility
• Three-car garage and expansive driveway with ample parking
• Decent-sized backyard, great for outdoor living or gardening
This is a rare opportunity to own a one-owner home with standout features in a beautiful Edmond neighborhood. Schedule your private showing today!
Contact an agent
Home facts
- Year built:1984
- Listing ID #:1173070
- Added:165 day(s) ago
- Updated:November 17, 2025 at 01:37 PM
Rooms and interior
- Bedrooms:3
- Total bathrooms:3
- Full bathrooms:3
- Living area:2,063 sq. ft.
Heating and cooling
- Cooling:Central Electric
- Heating:Central Gas
Structure and exterior
- Roof:Composition
- Year built:1984
- Building area:2,063 sq. ft.
- Lot area:0.22 Acres
Schools
- High school:Santa Fe HS
- Middle school:Heartland MS
- Elementary school:Washington Irving ES
Utilities
- Water:Public
Finances and disclosures
- Price:$260,000
- Price per sq. ft.:$126.03
New listings near 2604 Jeannes Trail
- New
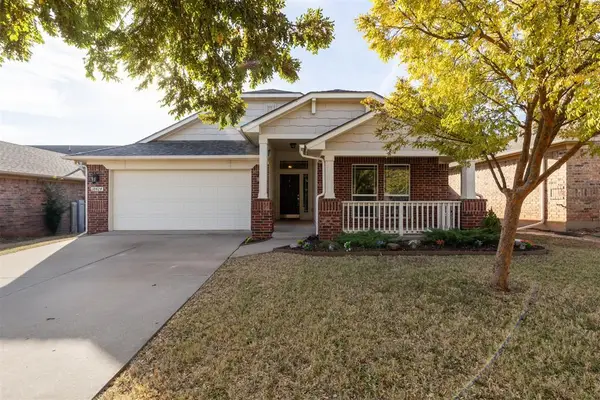 $249,000Active3 beds 2 baths1,390 sq. ft.
$249,000Active3 beds 2 baths1,390 sq. ft.18424 Abierto Drive, Edmond, OK 73012
MLS# 1201544Listed by: BLOCK ONE REAL ESTATE - New
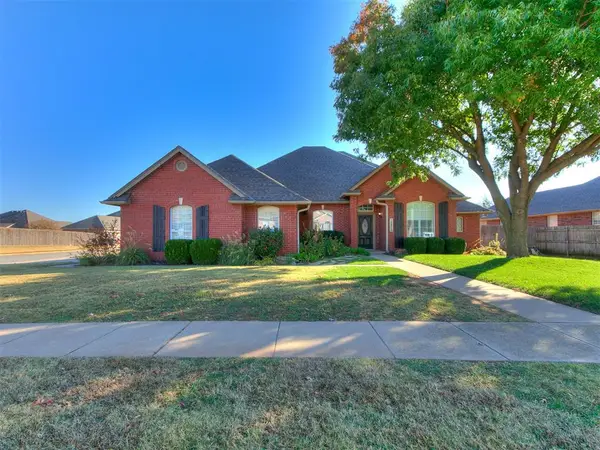 $469,900Active4 beds 3 baths2,396 sq. ft.
$469,900Active4 beds 3 baths2,396 sq. ft.13812 Kirkland Ridge, Edmond, OK 73013
MLS# 1201204Listed by: CHESROW BROWN REALTY INC - New
 $175,000Active3 beds 2 baths1,104 sq. ft.
$175,000Active3 beds 2 baths1,104 sq. ft.106 W Clegern Street, Edmond, OK 73003
MLS# 1201691Listed by: EQUITY OKLAHOMA REAL ESTATE - New
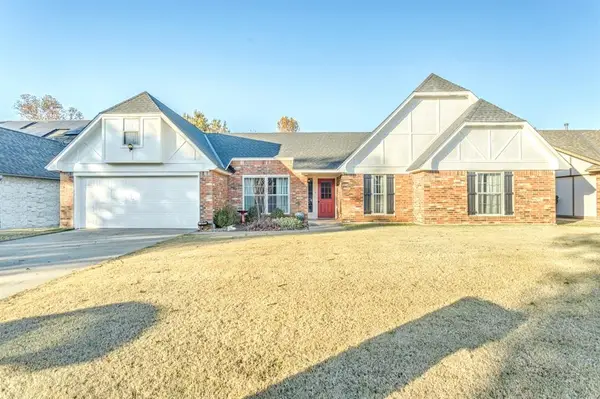 $280,000Active3 beds 2 baths1,951 sq. ft.
$280,000Active3 beds 2 baths1,951 sq. ft.14016 Apache Drive, Edmond, OK 73013
MLS# 1201124Listed by: CENTRAL PLAINS REAL ESTATE - New
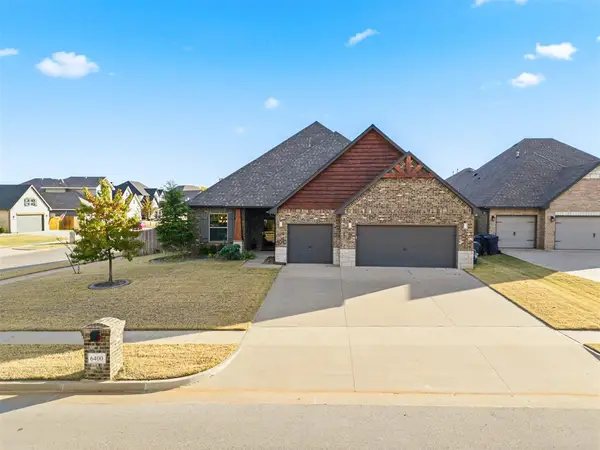 $432,000Active4 beds 3 baths2,516 sq. ft.
$432,000Active4 beds 3 baths2,516 sq. ft.6400 NW 164th Circle, Edmond, OK 73013
MLS# 1201732Listed by: COPPER CREEK REAL ESTATE - New
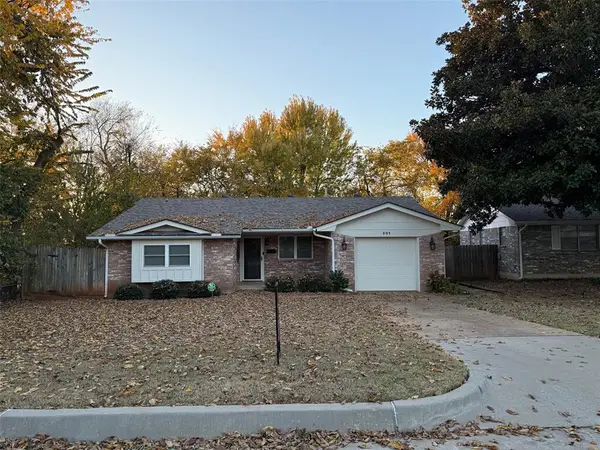 $200,000Active3 beds 1 baths1,058 sq. ft.
$200,000Active3 beds 1 baths1,058 sq. ft.501 Meadow Lake Drive, Edmond, OK 73003
MLS# 1201646Listed by: KELLER WILLIAMS CENTRAL OK ED - New
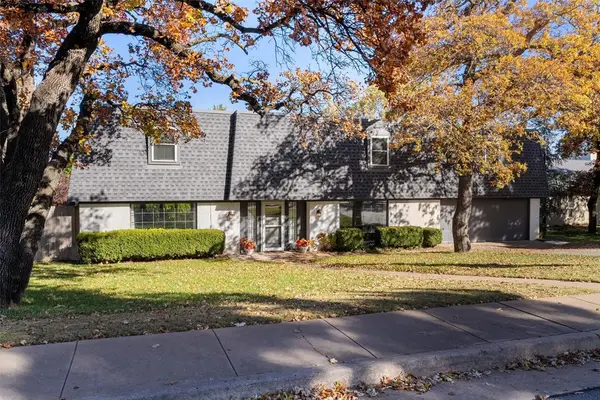 $425,000Active5 beds 3 baths3,680 sq. ft.
$425,000Active5 beds 3 baths3,680 sq. ft.809 Timber Ridge Road, Edmond, OK 73034
MLS# 1201722Listed by: BAILEE & CO. REAL ESTATE - New
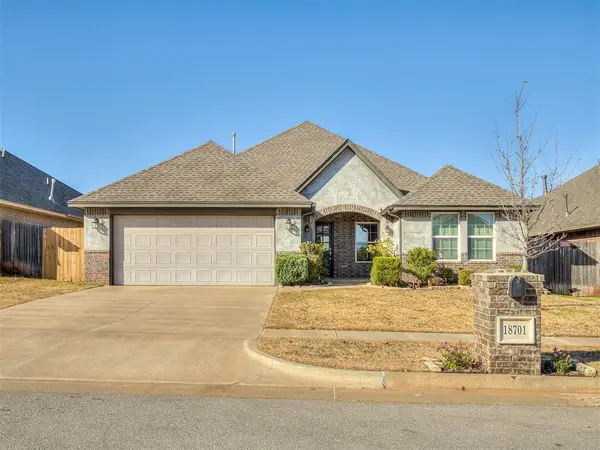 $319,900Active3 beds 2 baths1,725 sq. ft.
$319,900Active3 beds 2 baths1,725 sq. ft.18701 Maidstone Lane, Edmond, OK 73012
MLS# 1201584Listed by: BOLD REAL ESTATE, LLC - New
 $270,000Active2.06 Acres
$270,000Active2.06 Acres3400 Brook Valley Drive, Jones, OK 73049
MLS# 1190958Listed by: CHINOWTH & COHEN - New
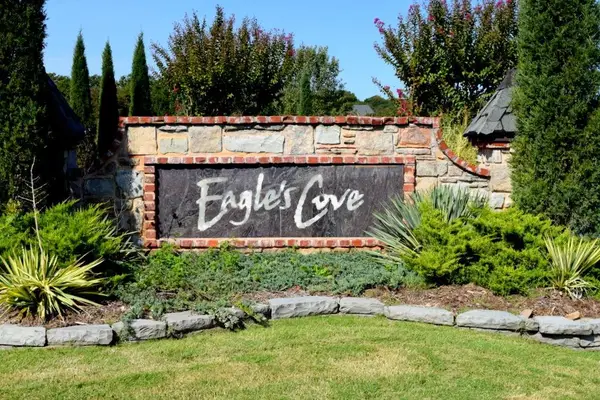 $270,000Active2.06 Acres
$270,000Active2.06 Acres3501 Brook Valley Drive, Jones, OK 73049
MLS# 1190962Listed by: CHINOWTH & COHEN
