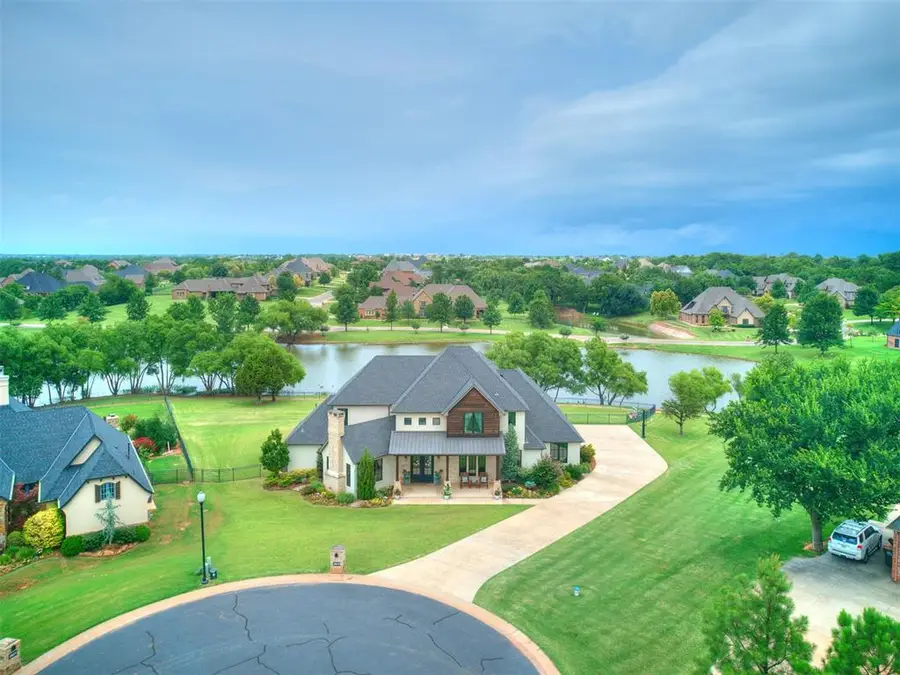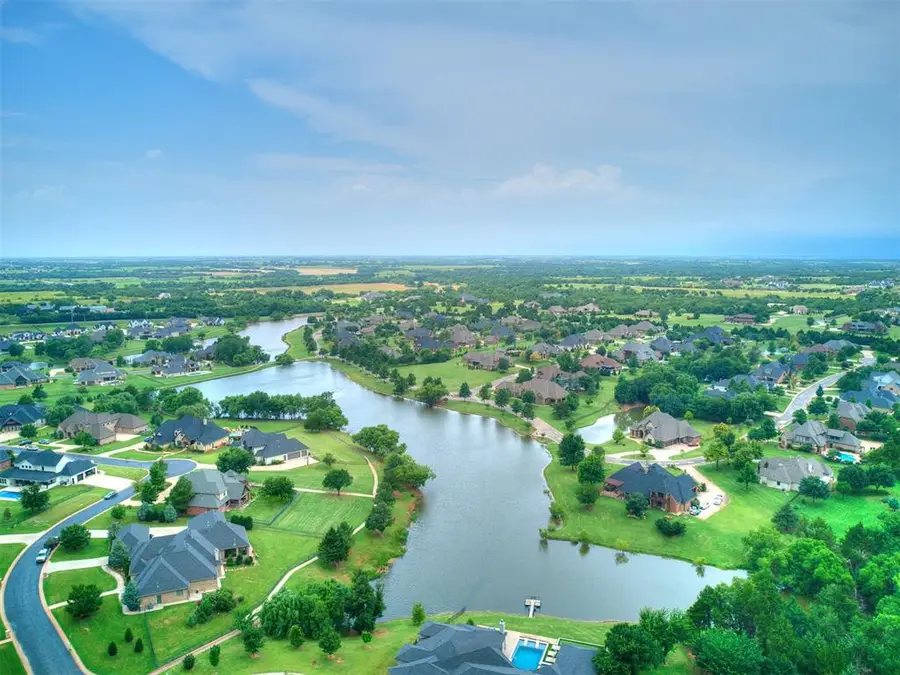2611 Loblolly Lane, Edmond, OK 73012
Local realty services provided by:ERA Courtyard Real Estate



Listed by:jake hodges
Office:hodges & fried real estate
MLS#:1179924
Source:OK_OKC
2611 Loblolly Lane,Edmond, OK 73012
$1,200,000
- 4 Beds
- 5 Baths
- 4,152 sq. ft.
- Single family
- Pending
Price summary
- Price:$1,200,000
- Price per sq. ft.:$289.02
About this home
Immaculately Maintained Home with Pond Views in Gated Community
Situated on one of the most desirable lots in a gated community with multiple ponds, this beautifully maintained 4-bedroom, 4.5-bath home offers over 4,150 square feet of thoughtfully designed living space.
The main level features a spacious layout with a true office off the entry, complete with a fireplace and abundant natural light — perfect for working from home. The elegant dining room includes a built-in wet bar, ideal for entertaining.
The gourmet kitchen flows seamlessly into the living spaces, and a large laundry room adds exceptional convenience, featuring a window above the sink, built-in icemaker, and upper cabinets wrapping all the way around the room for abundant storage.
The primary suite is located on the first floor and includes dual walk-in closets with custom built-ins. A guest or kids' bedroom with an en-suite bath is also located downstairs. Upstairs, you’ll find two additional bedrooms — each with its own private en-suite bath and walk-in closet — as well as a spacious bonus room and built-in workstation.
Enjoy incredible pond views from the oversized backyard, offering both privacy and a peaceful natural setting. This home blends elegant finishes, a highly functional floor plan, and a one-of-a-kind lot — a rare opportunity in this sought-after neighborhood.
Contact an agent
Home facts
- Year built:2017
- Listing Id #:1179924
- Added:34 day(s) ago
- Updated:August 08, 2025 at 07:27 AM
Rooms and interior
- Bedrooms:4
- Total bathrooms:5
- Full bathrooms:4
- Half bathrooms:1
- Living area:4,152 sq. ft.
Heating and cooling
- Cooling:Central Electric
- Heating:Central Gas
Structure and exterior
- Roof:Architecural Shingle
- Year built:2017
- Building area:4,152 sq. ft.
- Lot area:0.75 Acres
Schools
- High school:Deer Creek HS
- Middle school:Deer Creek MS
- Elementary school:Prairie Vale ES
Finances and disclosures
- Price:$1,200,000
- Price per sq. ft.:$289.02
New listings near 2611 Loblolly Lane
 $335,000Pending3 beds 3 baths1,517 sq. ft.
$335,000Pending3 beds 3 baths1,517 sq. ft.13848 Twin Ridge Road, Edmond, OK 73034
MLS# 1177157Listed by: REDFIN- New
 $315,000Active4 beds 2 baths1,849 sq. ft.
$315,000Active4 beds 2 baths1,849 sq. ft.19204 Canyon Creek Place, Edmond, OK 73012
MLS# 1185176Listed by: KELLER WILLIAMS REALTY ELITE - New
 $480,000Active4 beds 3 baths2,853 sq. ft.
$480,000Active4 beds 3 baths2,853 sq. ft.2012 E Mistletoe Lane, Edmond, OK 73034
MLS# 1185715Listed by: KELLER WILLIAMS CENTRAL OK ED - New
 $420,900Active3 beds 3 baths2,095 sq. ft.
$420,900Active3 beds 3 baths2,095 sq. ft.209 Sage Brush Way, Edmond, OK 73025
MLS# 1185878Listed by: AUTHENTIC REAL ESTATE GROUP - New
 $649,999Active4 beds 3 baths3,160 sq. ft.
$649,999Active4 beds 3 baths3,160 sq. ft.2525 Wellington Way, Edmond, OK 73012
MLS# 1184146Listed by: METRO FIRST REALTY - New
 $203,000Active3 beds 2 baths1,391 sq. ft.
$203,000Active3 beds 2 baths1,391 sq. ft.1908 Emerald Brook Court, Edmond, OK 73003
MLS# 1185263Listed by: RE/MAX PROS - New
 $235,000Active3 beds 2 baths1,256 sq. ft.
$235,000Active3 beds 2 baths1,256 sq. ft.2217 NW 196th Terrace, Edmond, OK 73012
MLS# 1185840Listed by: UPTOWN REAL ESTATE, LLC - New
 $245,900Active3 beds 2 baths1,696 sq. ft.
$245,900Active3 beds 2 baths1,696 sq. ft.2721 NW 161st Street, Edmond, OK 73013
MLS# 1184849Listed by: HEATHER & COMPANY REALTY GROUP - New
 $446,840Active4 beds 3 baths2,000 sq. ft.
$446,840Active4 beds 3 baths2,000 sq. ft.924 Peony Place, Edmond, OK 73034
MLS# 1185831Listed by: PREMIUM PROP, LLC - New
 $430,000Active4 beds 3 baths3,651 sq. ft.
$430,000Active4 beds 3 baths3,651 sq. ft.2301 Brookside Avenue, Edmond, OK 73034
MLS# 1183923Listed by: ROGNAS TEAM REALTY & PROP MGMT

