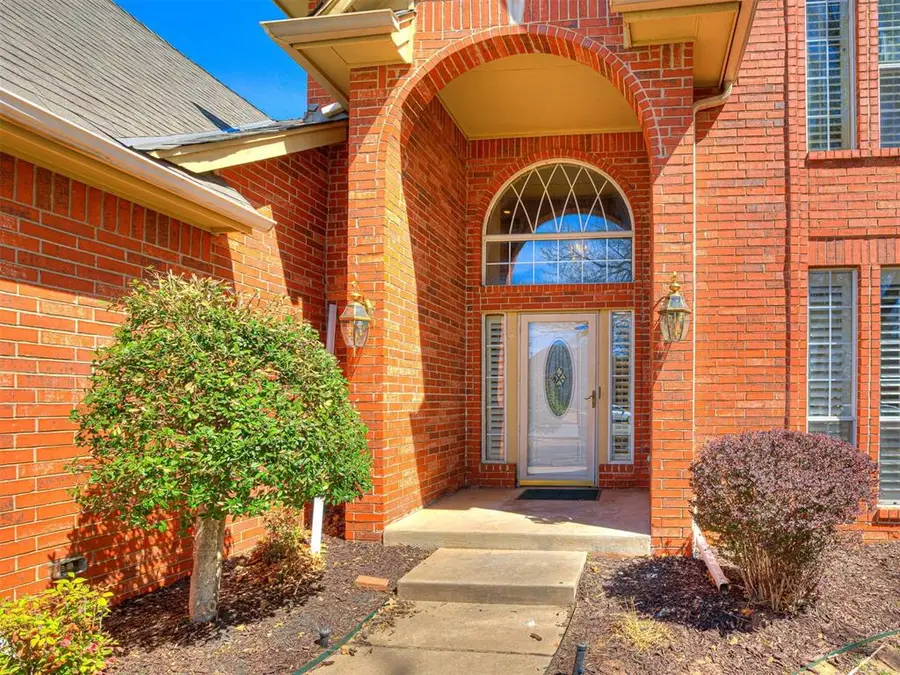2616 Redvine Road, Edmond, OK 73034
Local realty services provided by:ERA Courtyard Real Estate



Listed by:diana duncan
Office:keller williams central ok ed
MLS#:1170829
Source:OK_OKC
2616 Redvine Road,Edmond, OK 73034
$350,000
- 4 Beds
- 3 Baths
- 3,066 sq. ft.
- Single family
- Pending
Price summary
- Price:$350,000
- Price per sq. ft.:$114.16
About this home
HUGE PRICE IMPROVEMENT! Stately Home on a Spacious Cul-de-Sac Lot in a Prime Location!
Nestled in a well-established neighborhood filled with mature trees and charm, this beautiful home offers both space and convenience, with easy access to nearby amenities and major highways.
Situated on a large cul-de-sac lot, the home features a thoughtfully designed floor plan with multiple living and entertaining spaces, including a formal living room, formal dining room, family room with a brick fireplace and built-ins, and a sun-filled eat-in kitchen.
The primary suite is located on the main level and includes a spacious en-suite bathroom. Also on the first floor are a walk-in laundry room and a powder bath for guests. Upstairs, you'll find three generously sized bedrooms, a full bathroom, and a large bonus room perfect for a playroom, media room, or home office.
Recent updates include a brand-new roof and fresh interior paint throughout most of the home, making it move-in ready. With abundant natural light and a layout that fits any lifestyle, this welcoming property is ready to become your next home! Home being sold AS IS.
Contact an agent
Home facts
- Year built:1993
- Listing Id #:1170829
- Added:74 day(s) ago
- Updated:August 08, 2025 at 07:27 AM
Rooms and interior
- Bedrooms:4
- Total bathrooms:3
- Full bathrooms:2
- Half bathrooms:1
- Living area:3,066 sq. ft.
Heating and cooling
- Cooling:Central Electric
- Heating:Central Gas
Structure and exterior
- Roof:Composition
- Year built:1993
- Building area:3,066 sq. ft.
- Lot area:0.22 Acres
Schools
- High school:North HS
- Middle school:Sequoyah MS
- Elementary school:Northern Hills ES
Utilities
- Water:Public
Finances and disclosures
- Price:$350,000
- Price per sq. ft.:$114.16
New listings near 2616 Redvine Road
- New
 $182,500Active3 beds 2 baths1,076 sq. ft.
$182,500Active3 beds 2 baths1,076 sq. ft.13925 N Everest Avenue, Edmond, OK 73013
MLS# 1185690Listed by: STETSON BENTLEY  $335,000Pending3 beds 3 baths1,517 sq. ft.
$335,000Pending3 beds 3 baths1,517 sq. ft.13848 Twin Ridge Road, Edmond, OK 73034
MLS# 1177157Listed by: REDFIN- New
 $315,000Active4 beds 2 baths1,849 sq. ft.
$315,000Active4 beds 2 baths1,849 sq. ft.19204 Canyon Creek Place, Edmond, OK 73012
MLS# 1185176Listed by: KELLER WILLIAMS REALTY ELITE - New
 $480,000Active4 beds 3 baths2,853 sq. ft.
$480,000Active4 beds 3 baths2,853 sq. ft.2012 E Mistletoe Lane, Edmond, OK 73034
MLS# 1185715Listed by: KELLER WILLIAMS CENTRAL OK ED - New
 $420,900Active3 beds 3 baths2,095 sq. ft.
$420,900Active3 beds 3 baths2,095 sq. ft.209 Sage Brush Way, Edmond, OK 73025
MLS# 1185878Listed by: AUTHENTIC REAL ESTATE GROUP - New
 $649,999Active4 beds 3 baths3,160 sq. ft.
$649,999Active4 beds 3 baths3,160 sq. ft.2525 Wellington Way, Edmond, OK 73012
MLS# 1184146Listed by: METRO FIRST REALTY - New
 $203,000Active3 beds 2 baths1,391 sq. ft.
$203,000Active3 beds 2 baths1,391 sq. ft.1908 Emerald Brook Court, Edmond, OK 73003
MLS# 1185263Listed by: RE/MAX PROS - New
 $235,000Active3 beds 2 baths1,256 sq. ft.
$235,000Active3 beds 2 baths1,256 sq. ft.2217 NW 196th Terrace, Edmond, OK 73012
MLS# 1185840Listed by: UPTOWN REAL ESTATE, LLC - New
 $245,900Active3 beds 2 baths1,696 sq. ft.
$245,900Active3 beds 2 baths1,696 sq. ft.2721 NW 161st Street, Edmond, OK 73013
MLS# 1184849Listed by: HEATHER & COMPANY REALTY GROUP - New
 $446,840Active4 beds 3 baths2,000 sq. ft.
$446,840Active4 beds 3 baths2,000 sq. ft.924 Peony Place, Edmond, OK 73034
MLS# 1185831Listed by: PREMIUM PROP, LLC

