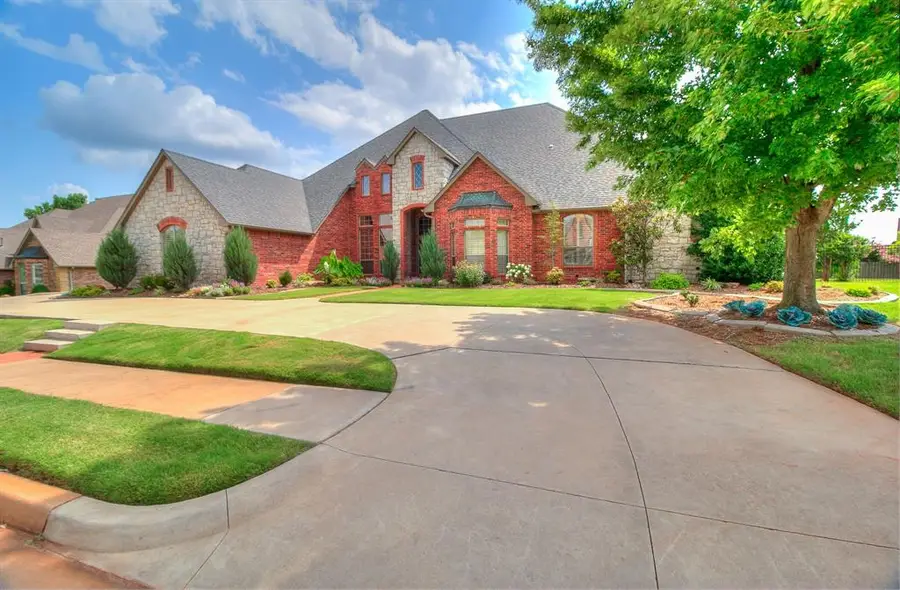2808 Warwick Place, Edmond, OK 73013
Local realty services provided by:ERA Courtyard Real Estate



Listed by:tammy l sturdivan
Office:elite realty team llc.
MLS#:1166653
Source:OK_OKC
2808 Warwick Place,Edmond, OK 73013
$850,000
- 4 Beds
- 5 Baths
- 4,903 sq. ft.
- Single family
- Pending
Price summary
- Price:$850,000
- Price per sq. ft.:$173.36
About this home
Price Reduction! Vacation in your own backyard this summer! Welcome to this spacious 4 bed, 3 2 1/2 bath home complete with study, media room, game room, pool and cabana. Enter into the large foyer and take in the spectacular view of the backyard. Kitchen is large with island storage and two pantries. Both living areas look out to the beautiful pool area. Primary Suite is complete with double vanities, shower, separate tub and two closets. All bedrooms are large with large walk-in closets. The upstairs includes a game room with its own kitchenette, bar seating, tons of storage, 1/2 bath and media room. The media room has a new projector and amplifier that was installed in 2022. Pool was completed in June 2021 with new pool filter cartridges in April 2025. You will never run out of storage space in this house, all closets and both attic spaces are very large. Garage is finished with epoxy floors (2019). Cabana is 600 sq. ft with full bath. Please see all updates to house in supplements.
Contact an agent
Home facts
- Year built:2005
- Listing Id #:1166653
- Added:110 day(s) ago
- Updated:August 08, 2025 at 07:27 AM
Rooms and interior
- Bedrooms:4
- Total bathrooms:5
- Full bathrooms:3
- Half bathrooms:2
- Living area:4,903 sq. ft.
Heating and cooling
- Cooling:Central Electric
- Heating:Central Gas
Structure and exterior
- Roof:Composition
- Year built:2005
- Building area:4,903 sq. ft.
- Lot area:0.4 Acres
Schools
- High school:Memorial HS
- Middle school:Cimarron MS
- Elementary school:Chisholm ES
Utilities
- Water:Public
Finances and disclosures
- Price:$850,000
- Price per sq. ft.:$173.36
New listings near 2808 Warwick Place
 $335,000Pending3 beds 3 baths1,517 sq. ft.
$335,000Pending3 beds 3 baths1,517 sq. ft.13848 Twin Ridge Road, Edmond, OK 73034
MLS# 1177157Listed by: REDFIN- New
 $315,000Active4 beds 2 baths1,849 sq. ft.
$315,000Active4 beds 2 baths1,849 sq. ft.19204 Canyon Creek Place, Edmond, OK 73012
MLS# 1185176Listed by: KELLER WILLIAMS REALTY ELITE - New
 $480,000Active4 beds 3 baths2,853 sq. ft.
$480,000Active4 beds 3 baths2,853 sq. ft.2012 E Mistletoe Lane, Edmond, OK 73034
MLS# 1185715Listed by: KELLER WILLIAMS CENTRAL OK ED - New
 $420,900Active3 beds 3 baths2,095 sq. ft.
$420,900Active3 beds 3 baths2,095 sq. ft.209 Sage Brush Way, Edmond, OK 73025
MLS# 1185878Listed by: AUTHENTIC REAL ESTATE GROUP - New
 $649,999Active4 beds 3 baths3,160 sq. ft.
$649,999Active4 beds 3 baths3,160 sq. ft.2525 Wellington Way, Edmond, OK 73012
MLS# 1184146Listed by: METRO FIRST REALTY - New
 $203,000Active3 beds 2 baths1,391 sq. ft.
$203,000Active3 beds 2 baths1,391 sq. ft.1908 Emerald Brook Court, Edmond, OK 73003
MLS# 1185263Listed by: RE/MAX PROS - New
 $235,000Active3 beds 2 baths1,256 sq. ft.
$235,000Active3 beds 2 baths1,256 sq. ft.2217 NW 196th Terrace, Edmond, OK 73012
MLS# 1185840Listed by: UPTOWN REAL ESTATE, LLC - New
 $245,900Active3 beds 2 baths1,696 sq. ft.
$245,900Active3 beds 2 baths1,696 sq. ft.2721 NW 161st Street, Edmond, OK 73013
MLS# 1184849Listed by: HEATHER & COMPANY REALTY GROUP - New
 $446,840Active4 beds 3 baths2,000 sq. ft.
$446,840Active4 beds 3 baths2,000 sq. ft.924 Peony Place, Edmond, OK 73034
MLS# 1185831Listed by: PREMIUM PROP, LLC - New
 $430,000Active4 beds 3 baths3,651 sq. ft.
$430,000Active4 beds 3 baths3,651 sq. ft.2301 Brookside Avenue, Edmond, OK 73034
MLS# 1183923Listed by: ROGNAS TEAM REALTY & PROP MGMT

