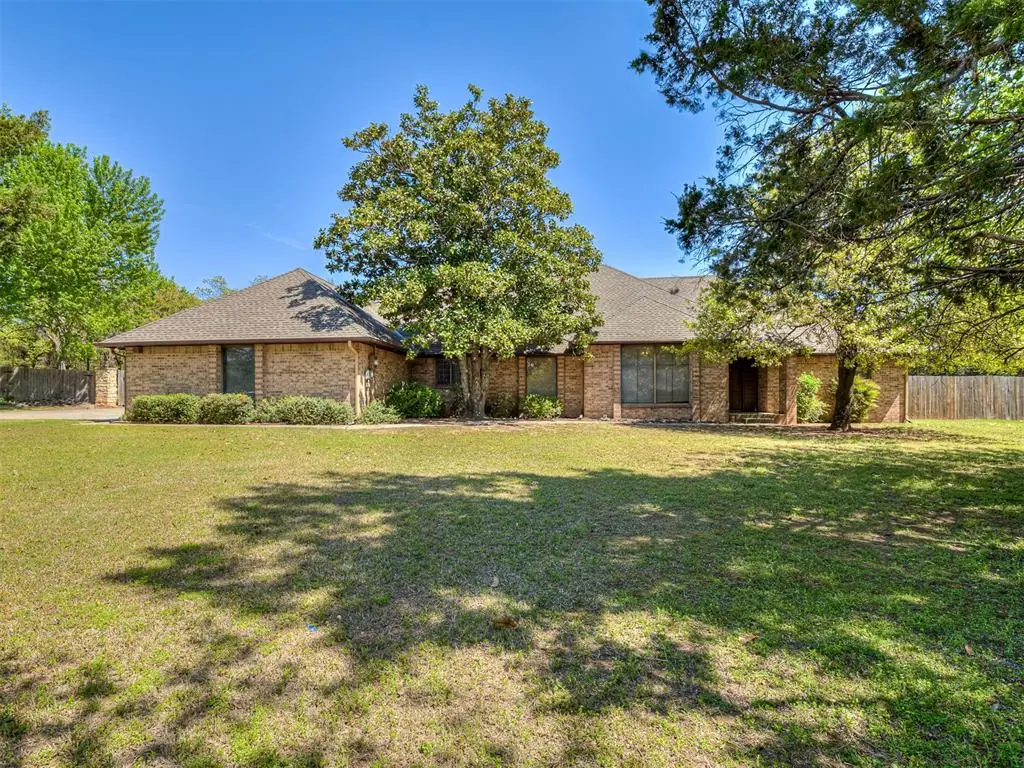2809 Summit Drive, Edmond, OK 73034
Local realty services provided by:ERA Courtyard Real Estate



Listed by:graygory hardeman
Office:modern abode realty
MLS#:1165318
Source:OK_OKC
2809 Summit Drive,Edmond, OK 73034
$525,000
- 3 Beds
- 3 Baths
- 2,796 sq. ft.
- Single family
- Active
Price summary
- Price:$525,000
- Price per sq. ft.:$187.77
About this home
This beautifully designed 2,796 sq ft home on 1.39 peaceful, tree-lined acres offers the perfect combination of comfort, space, and style. With 3 bedrooms, 2.5 bathrooms, and a thoughtful open-concept layout, the home features warm wood accents, a stunning floor-to-ceiling double-sided brick fireplace, and large windows that fill the living space with natural light. A built-in bar with sink makes entertaining easy, while the chef’s kitchen boasts granite countertops, a center island with sink, a walk-in pantry, built-in appliances, and a commercial-grade oven. Spacious bedrooms provide privacy and comfort, and the backyard is a true retreat with a large inground pool, diving board, and secure fencing.
The detached shop, approximately 1,023 sq ft, offers a versatile space that could serve as a she shed, man cave, or creative studio, and includes a half bath and gas plumbing for added convenience. Blending modern convenience with timeless charm, this home is ready to welcome you in and make it your own.
Contact an agent
Home facts
- Year built:1984
- Listing Id #:1165318
- Added:118 day(s) ago
- Updated:August 08, 2025 at 12:34 PM
Rooms and interior
- Bedrooms:3
- Total bathrooms:3
- Full bathrooms:2
- Half bathrooms:1
- Living area:2,796 sq. ft.
Structure and exterior
- Roof:Composition
- Year built:1984
- Building area:2,796 sq. ft.
- Lot area:1.39 Acres
Schools
- High school:North HS
- Middle school:Sequoyah MS
- Elementary school:Centennial ES
Finances and disclosures
- Price:$525,000
- Price per sq. ft.:$187.77
New listings near 2809 Summit Drive
- New
 $182,500Active3 beds 2 baths1,076 sq. ft.
$182,500Active3 beds 2 baths1,076 sq. ft.13925 N Everest Avenue, Edmond, OK 73013
MLS# 1185690Listed by: STETSON BENTLEY  $335,000Pending3 beds 3 baths1,517 sq. ft.
$335,000Pending3 beds 3 baths1,517 sq. ft.13848 Twin Ridge Road, Edmond, OK 73034
MLS# 1177157Listed by: REDFIN- New
 $315,000Active4 beds 2 baths1,849 sq. ft.
$315,000Active4 beds 2 baths1,849 sq. ft.19204 Canyon Creek Place, Edmond, OK 73012
MLS# 1185176Listed by: KELLER WILLIAMS REALTY ELITE - New
 $480,000Active4 beds 3 baths2,853 sq. ft.
$480,000Active4 beds 3 baths2,853 sq. ft.2012 E Mistletoe Lane, Edmond, OK 73034
MLS# 1185715Listed by: KELLER WILLIAMS CENTRAL OK ED - New
 $420,900Active3 beds 3 baths2,095 sq. ft.
$420,900Active3 beds 3 baths2,095 sq. ft.209 Sage Brush Way, Edmond, OK 73025
MLS# 1185878Listed by: AUTHENTIC REAL ESTATE GROUP - New
 $649,999Active4 beds 3 baths3,160 sq. ft.
$649,999Active4 beds 3 baths3,160 sq. ft.2525 Wellington Way, Edmond, OK 73012
MLS# 1184146Listed by: METRO FIRST REALTY - New
 $203,000Active3 beds 2 baths1,391 sq. ft.
$203,000Active3 beds 2 baths1,391 sq. ft.1908 Emerald Brook Court, Edmond, OK 73003
MLS# 1185263Listed by: RE/MAX PROS - New
 $235,000Active3 beds 2 baths1,256 sq. ft.
$235,000Active3 beds 2 baths1,256 sq. ft.2217 NW 196th Terrace, Edmond, OK 73012
MLS# 1185840Listed by: UPTOWN REAL ESTATE, LLC - New
 $245,900Active3 beds 2 baths1,696 sq. ft.
$245,900Active3 beds 2 baths1,696 sq. ft.2721 NW 161st Street, Edmond, OK 73013
MLS# 1184849Listed by: HEATHER & COMPANY REALTY GROUP - New
 $446,840Active4 beds 3 baths2,000 sq. ft.
$446,840Active4 beds 3 baths2,000 sq. ft.924 Peony Place, Edmond, OK 73034
MLS# 1185831Listed by: PREMIUM PROP, LLC

