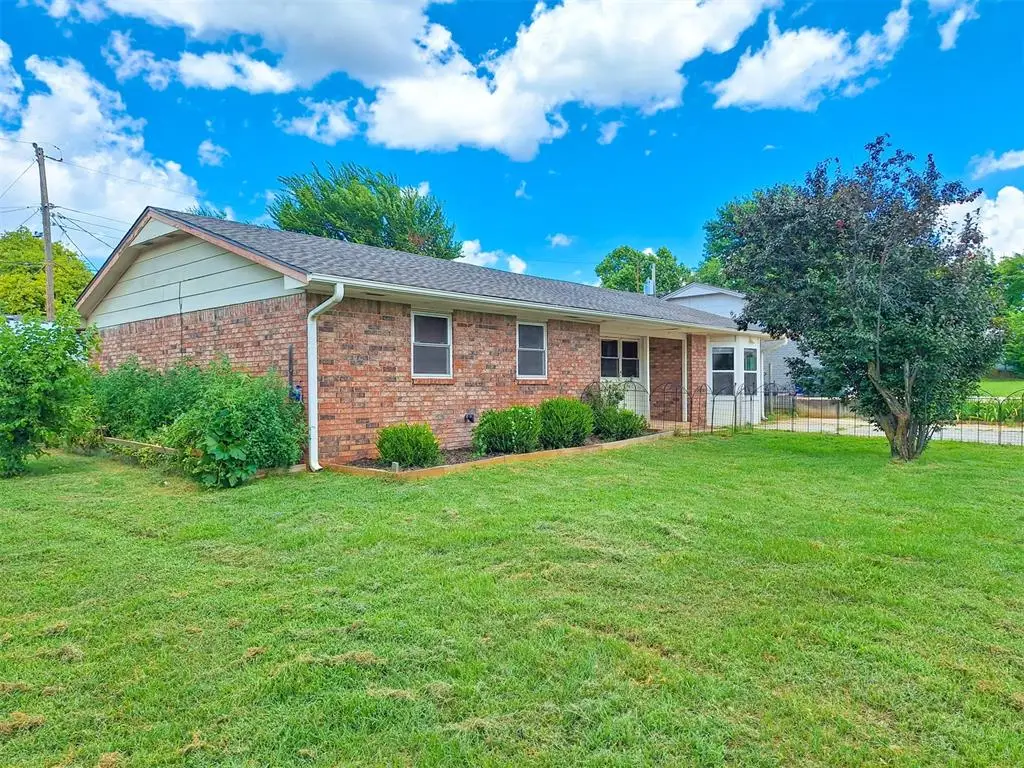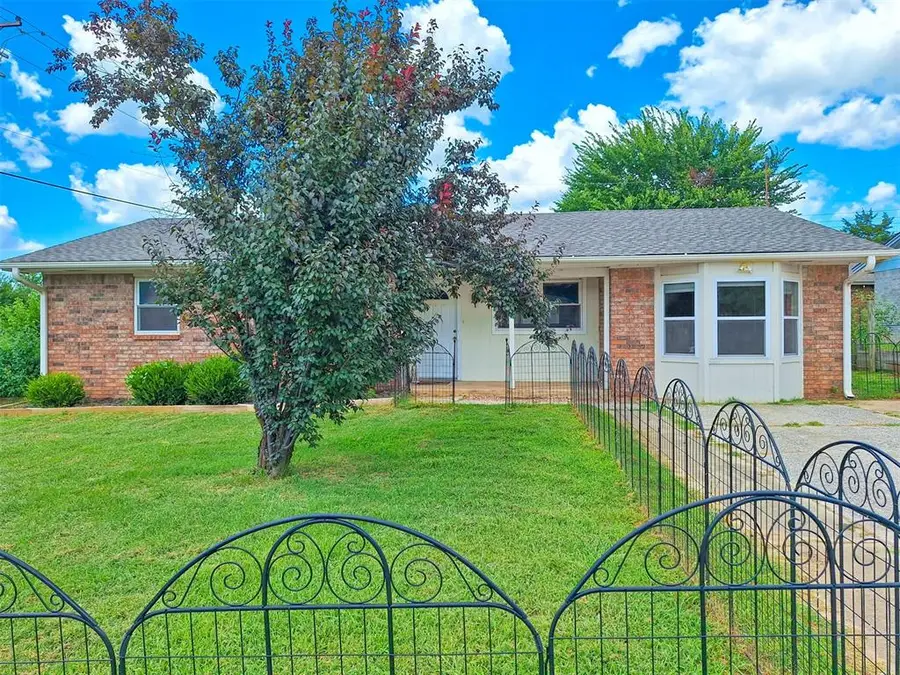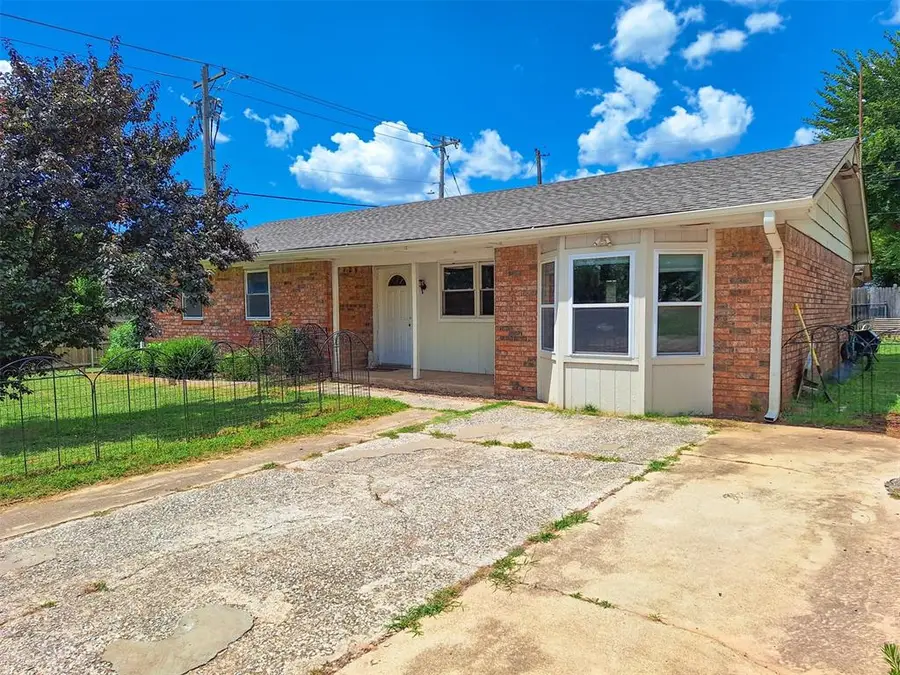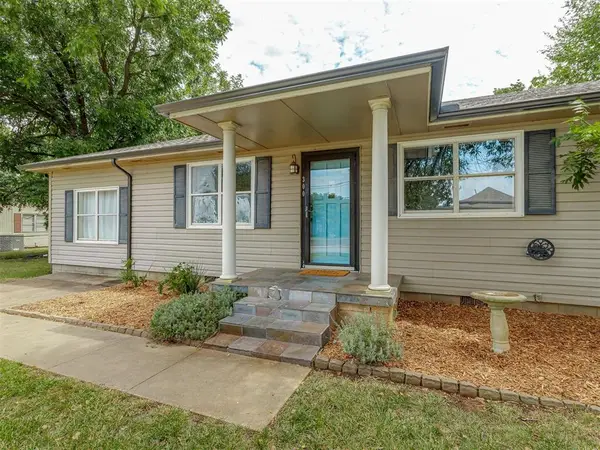2901 Maple Lane, Edmond, OK 73034
Local realty services provided by:ERA Courtyard Real Estate



Listed by:david smith
Office:icon realty
MLS#:1180125
Source:OK_OKC
2901 Maple Lane,Edmond, OK 73034
$177,000
- 3 Beds
- 2 Baths
- 1,367 sq. ft.
- Single family
- Pending
Price summary
- Price:$177,000
- Price per sq. ft.:$129.48
About this home
Absolutely charming Edmond home located in a quiet neighborhood on a corner lot. Beautifully updated throughout and showered with natural light the house feels very warm and inviting. Big open living area flows seamlessly into your elegant kitchen complete with pantry, newly installed flooring, custom moveable breakfast bar, plenty of cabinet / counter space with custom colored cabinets and additional breakfast bar seating. Laundry room is conveniently located off the kitchen. Formal dining area is spacious and perfect for entertaining friends and family. You will certainly love the big bay window complete with seating and storage perfect for morning coffee. Large master suite has good sized walk-in closet and its own bathroom with stand up shower. Other bedrooms are generously sized with good closet space. Main bathroom has updated vanity and custom tiled shower. Enjoy those warm spring and summer nights in your big backyard. Whether you are kicking the ball around or just sitting under your new pergola your backyard will be perfect for spending time with guests. New roof was installed this year in 2025 and carport is only a few years old. All windows throughout have been updated for energy efficiency. This home is amazing so come see it and make it yours today.
Contact an agent
Home facts
- Year built:1976
- Listing Id #:1180125
- Added:33 day(s) ago
- Updated:August 08, 2025 at 07:27 AM
Rooms and interior
- Bedrooms:3
- Total bathrooms:2
- Full bathrooms:2
- Living area:1,367 sq. ft.
Structure and exterior
- Roof:Composition
- Year built:1976
- Building area:1,367 sq. ft.
- Lot area:0.15 Acres
Schools
- High school:Guthrie HS
- Middle school:Guthrie JHS
- Elementary school:Central ES
Utilities
- Water:Public
Finances and disclosures
- Price:$177,000
- Price per sq. ft.:$129.48
New listings near 2901 Maple Lane
- New
 $649,999Active4 beds 3 baths3,160 sq. ft.
$649,999Active4 beds 3 baths3,160 sq. ft.2525 Wellington Way, Edmond, OK 73012
MLS# 1184146Listed by: METRO FIRST REALTY - New
 $203,000Active3 beds 2 baths1,391 sq. ft.
$203,000Active3 beds 2 baths1,391 sq. ft.1908 Emerald Brook Court, Edmond, OK 73003
MLS# 1185263Listed by: RE/MAX PROS - New
 $235,000Active3 beds 2 baths1,256 sq. ft.
$235,000Active3 beds 2 baths1,256 sq. ft.2217 NW 196th Terrace, Edmond, OK 73012
MLS# 1185840Listed by: UPTOWN REAL ESTATE, LLC - New
 $245,900Active3 beds 2 baths1,696 sq. ft.
$245,900Active3 beds 2 baths1,696 sq. ft.2721 NW 161st Street, Edmond, OK 73013
MLS# 1184849Listed by: HEATHER & COMPANY REALTY GROUP - New
 $446,840Active4 beds 3 baths2,000 sq. ft.
$446,840Active4 beds 3 baths2,000 sq. ft.924 Peony Place, Edmond, OK 73034
MLS# 1185831Listed by: PREMIUM PROP, LLC - New
 $430,000Active4 beds 3 baths3,651 sq. ft.
$430,000Active4 beds 3 baths3,651 sq. ft.2301 Brookside Avenue, Edmond, OK 73034
MLS# 1183923Listed by: ROGNAS TEAM REALTY & PROP MGMT - Open Sat, 2 to 4pmNew
 $667,450Active3 beds 2 baths2,322 sq. ft.
$667,450Active3 beds 2 baths2,322 sq. ft.7209 Paddle Brook Court, Edmond, OK 73034
MLS# 1184747Listed by: KELLER WILLIAMS CENTRAL OK ED - New
 $199,999Active3 beds 1 baths1,196 sq. ft.
$199,999Active3 beds 1 baths1,196 sq. ft.216 Tullahoma Drive, Edmond, OK 73034
MLS# 1185218Listed by: KELLER WILLIAMS REALTY ELITE - Open Sun, 2 to 4pmNew
 $279,000Active4 beds 2 baths1,248 sq. ft.
$279,000Active4 beds 2 baths1,248 sq. ft.300 N Fretz Avenue, Edmond, OK 73003
MLS# 1185482Listed by: REAL BROKER, LLC - New
 $189,900Active2 beds 2 baths1,275 sq. ft.
$189,900Active2 beds 2 baths1,275 sq. ft.716 NW 137th Street, Edmond, OK 73013
MLS# 1185639Listed by: SAGE SOTHEBY'S REALTY
