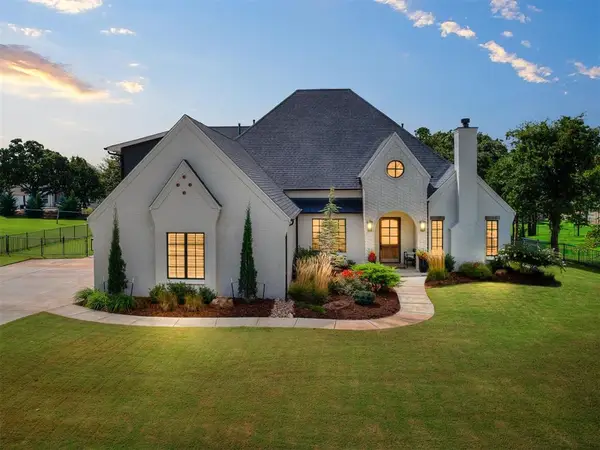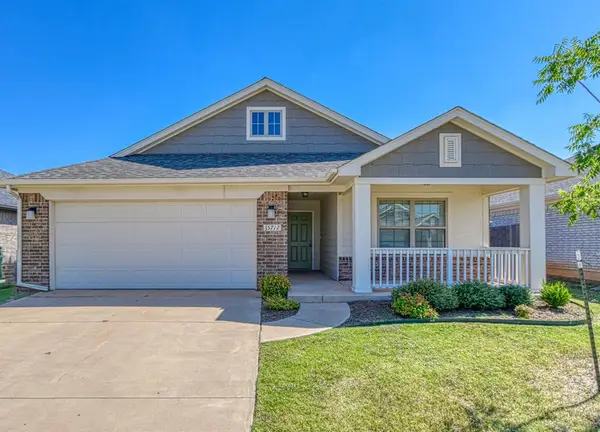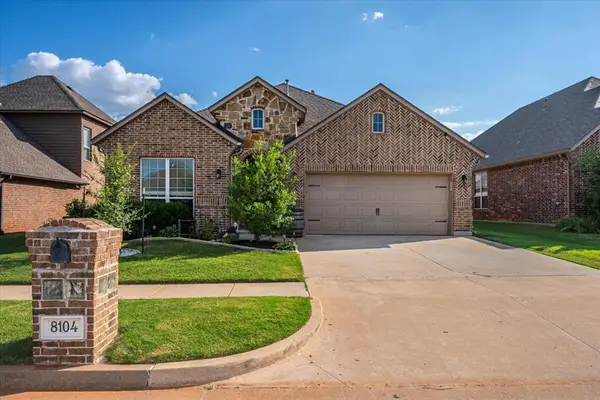2909 S Rankin Street, Edmond, OK 73013
Local realty services provided by:ERA Courtyard Real Estate
Listed by:nathan miller
Office:shepherds real estate
MLS#:1185287
Source:OK_OKC
2909 S Rankin Street,Edmond, OK 73013
$229,500
- 3 Beds
- 2 Baths
- 1,366 sq. ft.
- Single family
- Pending
Price summary
- Price:$229,500
- Price per sq. ft.:$168.01
About this home
This beautifully updated 3 bed, 2bath home offers style comfort, and recent upgrades throughout. In July 2025, the kitchen was upgraded with new quartz countertops, a stainless steel sink, brand new disposal, and a new vent hood, while all three bedrooms received new carpet and the kitchen, dining, and living rooms were freshly painted. The home's woodwork and cabinetry has been polished to a beautiful finish. The recent exterior improvements include surface and French drains added to the front and back yards with improved guttering/downspouts. A Class IV impact resistant roof was installed in 2020 for added durability. Enjoy a spacious backyard with a 12' X 10' storage shed, plus the convenience of a 2 car garage. Located within walking distance to Orvis Risner Elementary and close to the walking and biking trails, a dog park, and a newer splash pad, this home is ideal for fun activities. Conveniently situated between I-35, Kilpatrick Turnpike, and Broadway Extension just one mile to the west, commuting and travel are a breeze. Plus the refrigerator stays, adding extra convenience.
Contact an agent
Home facts
- Year built:1972
- Listing ID #:1185287
- Added:46 day(s) ago
- Updated:September 27, 2025 at 07:29 AM
Rooms and interior
- Bedrooms:3
- Total bathrooms:2
- Full bathrooms:2
- Living area:1,366 sq. ft.
Heating and cooling
- Cooling:Central Electric
- Heating:Central Gas
Structure and exterior
- Roof:Heavy Comp
- Year built:1972
- Building area:1,366 sq. ft.
- Lot area:0.21 Acres
Schools
- High school:Memorial HS
- Middle school:Cimarron MS
- Elementary school:Orvis Risner ES
Utilities
- Water:Public
Finances and disclosures
- Price:$229,500
- Price per sq. ft.:$168.01
New listings near 2909 S Rankin Street
- New
 $305,900Active3 beds 2 baths1,781 sq. ft.
$305,900Active3 beds 2 baths1,781 sq. ft.2501 S Tall Oaks Trail, Edmond, OK 73025
MLS# 1193476Listed by: METRO FIRST REALTY - New
 $254,000Active3 beds 2 baths1,501 sq. ft.
$254,000Active3 beds 2 baths1,501 sq. ft.2828 NW 184th Terrace, Edmond, OK 73012
MLS# 1193470Listed by: REALTY EXPERTS, INC - Open Sat, 12 to 2pmNew
 $289,777Active4 beds 2 baths2,044 sq. ft.
$289,777Active4 beds 2 baths2,044 sq. ft.3605 NE 141st Court, Edmond, OK 73013
MLS# 1193393Listed by: KELLER WILLIAMS CENTRAL OK ED - New
 $750,000Active3 beds 4 baths3,460 sq. ft.
$750,000Active3 beds 4 baths3,460 sq. ft.2030 Ladera Lane, Edmond, OK 73034
MLS# 1193408Listed by: STETSON BENTLEY - New
 $289,900Active4 beds 2 baths1,485 sq. ft.
$289,900Active4 beds 2 baths1,485 sq. ft.15712 Bennett Drive, Edmond, OK 73013
MLS# 1193051Listed by: STERLING REAL ESTATE - New
 Listed by ERA$204,900Active3 beds 2 baths1,203 sq. ft.
Listed by ERA$204,900Active3 beds 2 baths1,203 sq. ft.1813 S Rankin Street, Edmond, OK 73013
MLS# 1193420Listed by: ERA COURTYARD REAL ESTATE - Open Sun, 2 to 4pmNew
 $374,999Active4 beds 2 baths2,132 sq. ft.
$374,999Active4 beds 2 baths2,132 sq. ft.8104 NW 159th Street, Edmond, OK 73013
MLS# 1192667Listed by: METRO MARK REALTORS  $1,399,900Pending5 beds 5 baths3,959 sq. ft.
$1,399,900Pending5 beds 5 baths3,959 sq. ft.9525 Midsomer Lane, Edmond, OK 73034
MLS# 1193194Listed by: MODERN ABODE REALTY- Open Sat, 1 to 3pmNew
 $549,000Active3 beds 2 baths2,815 sq. ft.
$549,000Active3 beds 2 baths2,815 sq. ft.13974 S Broadway Street, Edmond, OK 73034
MLS# 1193360Listed by: GOTTAPHONESLOAN INC - New
 $325,000Active3 beds 2 baths1,841 sq. ft.
$325,000Active3 beds 2 baths1,841 sq. ft.15517 Boulder Drive, Edmond, OK 73013
MLS# 1193379Listed by: KELLER WILLIAMS CENTRAL OK ED
