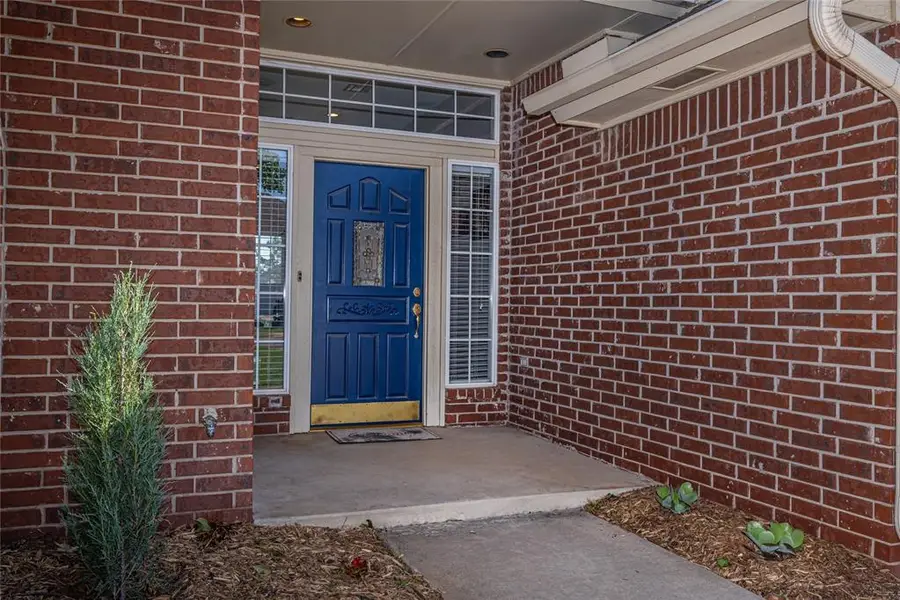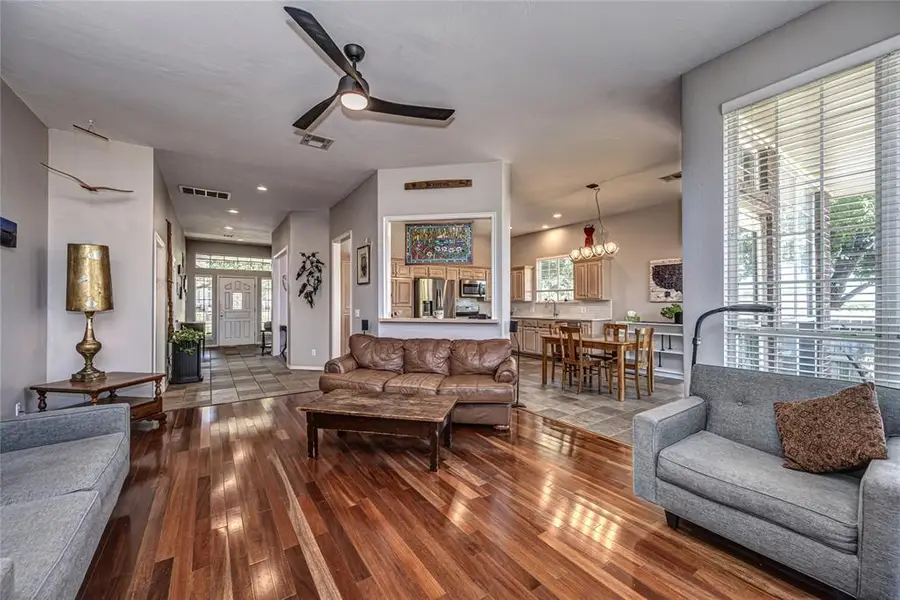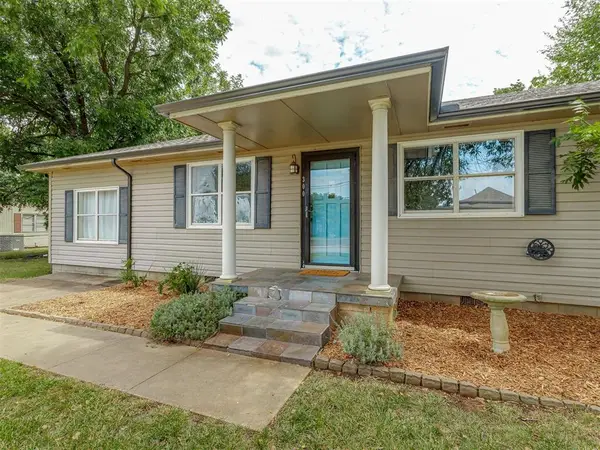3001 NE 129th Street, Edmond, OK 73013
Local realty services provided by:ERA Courtyard Real Estate



Listed by:alan van horn
Office:keller williams central ok ed
MLS#:1170148
Source:OK_OKC
Price summary
- Price:$309,500
- Price per sq. ft.:$146.68
About this home
You have found the ONE! Motivated Seller. SE Edmond Gem with beautiful hard wood floors and 10 Ft Ceilings. Your New Kitchen features updated Quartz Counter Tops and Backsplash. Tile Floor. SS Appliances and refrigerator stays. Tons of Storage including a Pantry. Its Open to Family Room brightly lighted. Spacious Kitchen Dining and access to covered and open back patio. The Family Room is framed by a Gas/Wood Fireplace, stunning wood floors, new ceiling fan and loads of natural light. To the Left of the Entry Foyer, you will find the 2nd Living with Wood Floors, a Cathedral Ceiling, New Fan and Plantation Shutters. In addition, you can choose between a Formal Dining Room or make it a home office or home school room. As you move to the Hallway you have a Half Bath perfectly located for your guests. A spacious utility room with additional storage. The large owner’s suite features wood floors and a new ceiling fan. The Owners Bath offers double vanities, walk-in closet, whirlpool tub, tiled shower and a private water closet. The secondary bedrooms also have new fans and are supported by a Hall Bath with double vanities and a Tub/Shower combo. The backyard provides for a covered and open patio. 48 sq. ft of raised garden beds. Fully fenced with metal poles. Full House Rain Gutters. Landscaped Beds in front and back. The 3 Bay garage is 20 feet deep and offers a work bench and peg board. Attic has lots of floored space for additional storage. OKC Water. Edmond Schools. This one is a SE Edmond Keeper. Schedule your private showing today!
Contact an agent
Home facts
- Year built:1996
- Listing Id #:1170148
- Added:84 day(s) ago
- Updated:August 08, 2025 at 07:27 AM
Rooms and interior
- Bedrooms:3
- Total bathrooms:3
- Full bathrooms:2
- Half bathrooms:1
- Living area:2,110 sq. ft.
Structure and exterior
- Roof:Heavy Comp
- Year built:1996
- Building area:2,110 sq. ft.
- Lot area:0.21 Acres
Schools
- High school:Memorial HS
- Middle school:Cimarron MS
- Elementary school:Chisholm ES
Utilities
- Water:Public
Finances and disclosures
- Price:$309,500
- Price per sq. ft.:$146.68
New listings near 3001 NE 129th Street
- New
 $649,999Active4 beds 3 baths3,160 sq. ft.
$649,999Active4 beds 3 baths3,160 sq. ft.2525 Wellington Way, Edmond, OK 73012
MLS# 1184146Listed by: METRO FIRST REALTY - New
 $203,000Active3 beds 2 baths1,391 sq. ft.
$203,000Active3 beds 2 baths1,391 sq. ft.1908 Emerald Brook Court, Edmond, OK 73003
MLS# 1185263Listed by: RE/MAX PROS - New
 $235,000Active3 beds 2 baths1,256 sq. ft.
$235,000Active3 beds 2 baths1,256 sq. ft.2217 NW 196th Terrace, Edmond, OK 73012
MLS# 1185840Listed by: UPTOWN REAL ESTATE, LLC - New
 $245,900Active3 beds 2 baths1,696 sq. ft.
$245,900Active3 beds 2 baths1,696 sq. ft.2721 NW 161st Street, Edmond, OK 73013
MLS# 1184849Listed by: HEATHER & COMPANY REALTY GROUP - New
 $446,840Active4 beds 3 baths2,000 sq. ft.
$446,840Active4 beds 3 baths2,000 sq. ft.924 Peony Place, Edmond, OK 73034
MLS# 1185831Listed by: PREMIUM PROP, LLC - New
 $430,000Active4 beds 3 baths3,651 sq. ft.
$430,000Active4 beds 3 baths3,651 sq. ft.2301 Brookside Avenue, Edmond, OK 73034
MLS# 1183923Listed by: ROGNAS TEAM REALTY & PROP MGMT - Open Sat, 2 to 4pmNew
 $667,450Active3 beds 2 baths2,322 sq. ft.
$667,450Active3 beds 2 baths2,322 sq. ft.7209 Paddle Brook Court, Edmond, OK 73034
MLS# 1184747Listed by: KELLER WILLIAMS CENTRAL OK ED - New
 $199,999Active3 beds 1 baths1,196 sq. ft.
$199,999Active3 beds 1 baths1,196 sq. ft.216 Tullahoma Drive, Edmond, OK 73034
MLS# 1185218Listed by: KELLER WILLIAMS REALTY ELITE - Open Sun, 2 to 4pmNew
 $279,000Active4 beds 2 baths1,248 sq. ft.
$279,000Active4 beds 2 baths1,248 sq. ft.300 N Fretz Avenue, Edmond, OK 73003
MLS# 1185482Listed by: REAL BROKER, LLC - New
 $189,900Active2 beds 2 baths1,275 sq. ft.
$189,900Active2 beds 2 baths1,275 sq. ft.716 NW 137th Street, Edmond, OK 73013
MLS# 1185639Listed by: SAGE SOTHEBY'S REALTY
