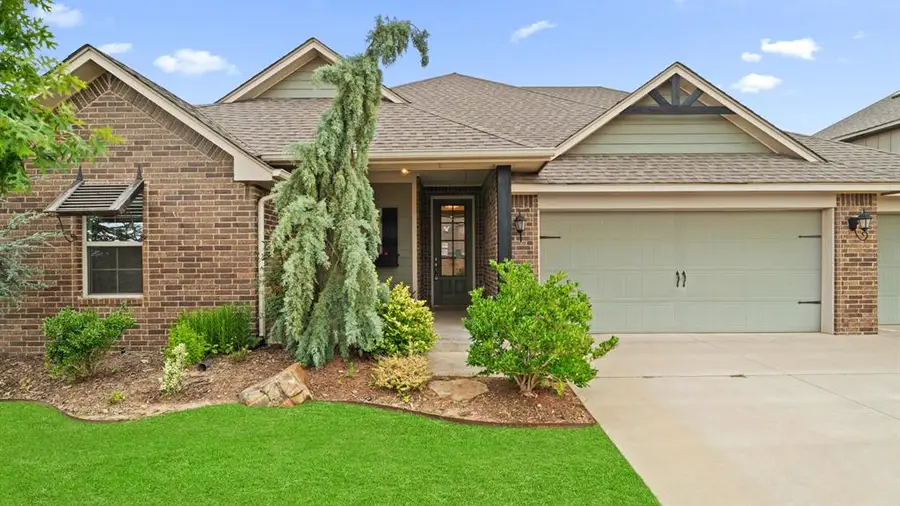3021 NW 179th Court, Edmond, OK 73012
Local realty services provided by:ERA Courtyard Real Estate



Listed by:sarah n taylor
Office:mod realty, llc.
MLS#:1178440
Source:OK_OKC
3021 NW 179th Court,Edmond, OK 73012
$390,000
- 3 Beds
- 2 Baths
- 2,262 sq. ft.
- Single family
- Active
Price summary
- Price:$390,000
- Price per sq. ft.:$172.41
About this home
Highly functional two-story Craftsman in The Grove—an amenity-rich community with quick access to Portland Ave and the Kilpatrick Turnpike. This well-maintained home offers 3 true bedrooms, 2 full baths, and a spacious upstairs bonus room that could be used for extra bedroom space, living space, media space, or home office. The primary suite is privately located on one side of the main floor and features dual vanities and a large walk-in closet. Two additional bedrooms, a full bath, and a built-in study nook are on the opposite wing.
The heart of the home is the open-concept kitchen with a center island, pantry, and eat-in dining, all overlooking a cozy living room with a gas fireplace that has a modern stone surround and Hearth. From the living room, access both the upstairs bonus room and the covered patio that opens to an expansive fenced-in backyard.
Additional highlights include a large laundry room with extra storage, a 3-car garage with an in-ground storm shelter, and a prime cul-de-sac location directly behind a neighborhood pool and park.
Location, location, location! All of the convenient places under an 2 mile radius, including grocery stores, gas stations, dining, coffee, drug store, banking, car wash, parks and rec, banking, medical and highway access. Enjoy pools, splash pads, parks, trails, sports courts, fitness center, and clubhouse—The Grove lifestyle has it all!
Contact an agent
Home facts
- Year built:2016
- Listing Id #:1178440
- Added:43 day(s) ago
- Updated:August 13, 2025 at 04:33 AM
Rooms and interior
- Bedrooms:3
- Total bathrooms:2
- Full bathrooms:2
- Living area:2,262 sq. ft.
Heating and cooling
- Cooling:Central Electric
- Heating:Central Electric
Structure and exterior
- Roof:Composition
- Year built:2016
- Building area:2,262 sq. ft.
- Lot area:0.2 Acres
Schools
- High school:Deer Creek HS
- Middle school:Deer Creek Intermediate School
- Elementary school:Deer Creek ES
Utilities
- Water:Public
Finances and disclosures
- Price:$390,000
- Price per sq. ft.:$172.41
New listings near 3021 NW 179th Court
- New
 $315,000Active4 beds 2 baths1,849 sq. ft.
$315,000Active4 beds 2 baths1,849 sq. ft.19204 Canyon Creek Place, Edmond, OK 73012
MLS# 1185176Listed by: KELLER WILLIAMS REALTY ELITE - New
 $480,000Active4 beds 3 baths2,853 sq. ft.
$480,000Active4 beds 3 baths2,853 sq. ft.2012 E Mistletoe Lane, Edmond, OK 73034
MLS# 1185715Listed by: KELLER WILLIAMS CENTRAL OK ED - New
 $420,900Active3 beds 3 baths2,095 sq. ft.
$420,900Active3 beds 3 baths2,095 sq. ft.209 Sage Brush Way, Edmond, OK 73025
MLS# 1185878Listed by: AUTHENTIC REAL ESTATE GROUP - New
 $649,999Active4 beds 3 baths3,160 sq. ft.
$649,999Active4 beds 3 baths3,160 sq. ft.2525 Wellington Way, Edmond, OK 73012
MLS# 1184146Listed by: METRO FIRST REALTY - New
 $203,000Active3 beds 2 baths1,391 sq. ft.
$203,000Active3 beds 2 baths1,391 sq. ft.1908 Emerald Brook Court, Edmond, OK 73003
MLS# 1185263Listed by: RE/MAX PROS - New
 $235,000Active3 beds 2 baths1,256 sq. ft.
$235,000Active3 beds 2 baths1,256 sq. ft.2217 NW 196th Terrace, Edmond, OK 73012
MLS# 1185840Listed by: UPTOWN REAL ESTATE, LLC - New
 $245,900Active3 beds 2 baths1,696 sq. ft.
$245,900Active3 beds 2 baths1,696 sq. ft.2721 NW 161st Street, Edmond, OK 73013
MLS# 1184849Listed by: HEATHER & COMPANY REALTY GROUP - New
 $446,840Active4 beds 3 baths2,000 sq. ft.
$446,840Active4 beds 3 baths2,000 sq. ft.924 Peony Place, Edmond, OK 73034
MLS# 1185831Listed by: PREMIUM PROP, LLC - New
 $430,000Active4 beds 3 baths3,651 sq. ft.
$430,000Active4 beds 3 baths3,651 sq. ft.2301 Brookside Avenue, Edmond, OK 73034
MLS# 1183923Listed by: ROGNAS TEAM REALTY & PROP MGMT - Open Sat, 2 to 4pmNew
 $667,450Active3 beds 2 baths2,322 sq. ft.
$667,450Active3 beds 2 baths2,322 sq. ft.7209 Paddle Brook Court, Edmond, OK 73034
MLS# 1184747Listed by: KELLER WILLIAMS CENTRAL OK ED
