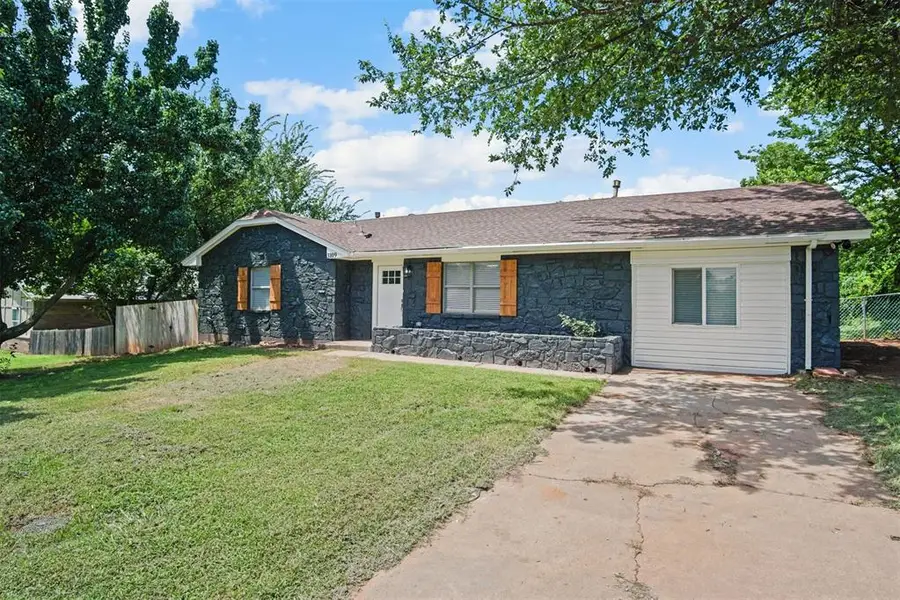3109 Gwendolyn Lane, Edmond, OK 73034
Local realty services provided by:ERA Courtyard Real Estate



Listed by:amy nolen
Office:spearhead real estate, llc.
MLS#:1181126
Source:OK_OKC
3109 Gwendolyn Lane,Edmond, OK 73034
$179,900
- 4 Beds
- 2 Baths
- 1,008 sq. ft.
- Single family
- Pending
Price summary
- Price:$179,900
- Price per sq. ft.:$178.47
About this home
Welcome to this beautifully refreshed 4-bedroom, 1.5-bath home located in one of Edmond’s most sought-after neighborhoods. From the moment you arrive, you’ll notice the fresh curb appeal thanks to brand-new exterior paint and updated fixtures.
Step inside to discover a completely transformed interior featuring new paint throughout, modern flooring, and stylish tile work. The kitchen shines with newly installed countertops and contemporary light fixtures that give the home a clean, updated feel.
With plenty of space for family, guests, or a home office setup, this home offers versatility and comfort. Whether you're entertaining or enjoying a quiet evening in, the thoughtful updates make every space feel move-in ready.
Don’t miss your chance to own a turnkey property in Edmond—schedule your showing today!
Listing agent has ownership in the owning LLC and is related to the seller.
Contact an agent
Home facts
- Year built:1978
- Listing Id #:1181126
- Added:27 day(s) ago
- Updated:August 08, 2025 at 07:27 AM
Rooms and interior
- Bedrooms:4
- Total bathrooms:2
- Full bathrooms:1
- Half bathrooms:1
- Living area:1,008 sq. ft.
Heating and cooling
- Cooling:Central Electric
- Heating:Central Gas
Structure and exterior
- Roof:Composition
- Year built:1978
- Building area:1,008 sq. ft.
- Lot area:1 Acres
Schools
- High school:Guthrie HS
- Middle school:Guthrie JHS
- Elementary school:Central ES
Finances and disclosures
- Price:$179,900
- Price per sq. ft.:$178.47
New listings near 3109 Gwendolyn Lane
 $335,000Pending3 beds 3 baths1,517 sq. ft.
$335,000Pending3 beds 3 baths1,517 sq. ft.13848 Twin Ridge Road, Edmond, OK 73034
MLS# 1177157Listed by: REDFIN- New
 $315,000Active4 beds 2 baths1,849 sq. ft.
$315,000Active4 beds 2 baths1,849 sq. ft.19204 Canyon Creek Place, Edmond, OK 73012
MLS# 1185176Listed by: KELLER WILLIAMS REALTY ELITE - New
 $480,000Active4 beds 3 baths2,853 sq. ft.
$480,000Active4 beds 3 baths2,853 sq. ft.2012 E Mistletoe Lane, Edmond, OK 73034
MLS# 1185715Listed by: KELLER WILLIAMS CENTRAL OK ED - New
 $420,900Active3 beds 3 baths2,095 sq. ft.
$420,900Active3 beds 3 baths2,095 sq. ft.209 Sage Brush Way, Edmond, OK 73025
MLS# 1185878Listed by: AUTHENTIC REAL ESTATE GROUP - New
 $649,999Active4 beds 3 baths3,160 sq. ft.
$649,999Active4 beds 3 baths3,160 sq. ft.2525 Wellington Way, Edmond, OK 73012
MLS# 1184146Listed by: METRO FIRST REALTY - New
 $203,000Active3 beds 2 baths1,391 sq. ft.
$203,000Active3 beds 2 baths1,391 sq. ft.1908 Emerald Brook Court, Edmond, OK 73003
MLS# 1185263Listed by: RE/MAX PROS - New
 $235,000Active3 beds 2 baths1,256 sq. ft.
$235,000Active3 beds 2 baths1,256 sq. ft.2217 NW 196th Terrace, Edmond, OK 73012
MLS# 1185840Listed by: UPTOWN REAL ESTATE, LLC - New
 $245,900Active3 beds 2 baths1,696 sq. ft.
$245,900Active3 beds 2 baths1,696 sq. ft.2721 NW 161st Street, Edmond, OK 73013
MLS# 1184849Listed by: HEATHER & COMPANY REALTY GROUP - New
 $446,840Active4 beds 3 baths2,000 sq. ft.
$446,840Active4 beds 3 baths2,000 sq. ft.924 Peony Place, Edmond, OK 73034
MLS# 1185831Listed by: PREMIUM PROP, LLC - New
 $430,000Active4 beds 3 baths3,651 sq. ft.
$430,000Active4 beds 3 baths3,651 sq. ft.2301 Brookside Avenue, Edmond, OK 73034
MLS# 1183923Listed by: ROGNAS TEAM REALTY & PROP MGMT

