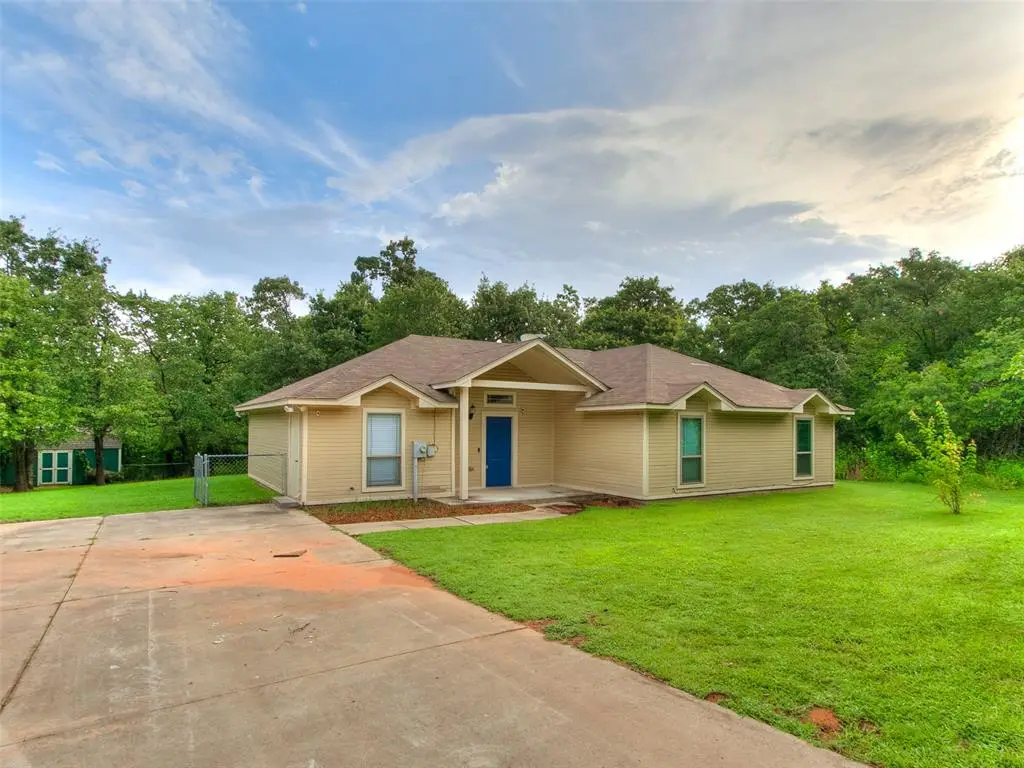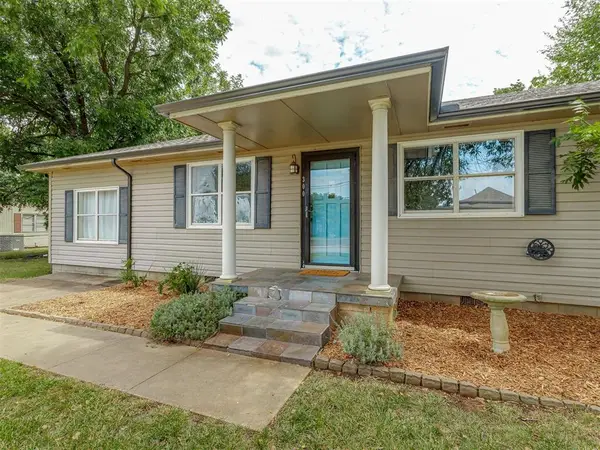3170 Red Fox Trail Road, Edmond, OK 73034
Local realty services provided by:ERA Courtyard Real Estate



Listed by:lynne hamilton
Office:copper creek real estate
MLS#:1180417
Source:OK_OKC
3170 Red Fox Trail Road,Edmond, OK 73034
$269,000
- 4 Beds
- 2 Baths
- 1,699 sq. ft.
- Single family
- Pending
Price summary
- Price:$269,000
- Price per sq. ft.:$158.33
About this home
Trees and more trees! You will love this 4bed/2bath updated home nestled in the trees of the quiet Forest Fox neighborhood. The home has been tastefully refreshed with new paint, LED lighting, granite counters, carpet and LVP flooring throughout. The kitchen has new stainless oven, microwave, & dishwasher, tile backsplash, faucet, and hardware. The laundry is just off the kitchen. Dining room has a large picture window overlooking the tree lined backyard. Your living room is bright and spacious with an eat up bar at the kitchen sink. Down the hall you will find 4 bedrooms all with new carpet, freshly painted walls, ceilings, trim and doors, along with new hinges and handles. The 2 baths have new toilets, granite vanity tops, hardware, lights and mirrors. Out back you have a nice sized storage shed, covered patio and a beautiful treed 1 acre lot. The home air ducts and HVAC system was professionally cleaned giving you peace of mind for a well running system. The home is located in Logan County just north or E Waterloo Rd and west of I-35. 25mins from downtown OKC and 20mins south of downtown Guthrie.
Contact an agent
Home facts
- Year built:2011
- Listing Id #:1180417
- Added:26 day(s) ago
- Updated:August 08, 2025 at 07:27 AM
Rooms and interior
- Bedrooms:4
- Total bathrooms:2
- Full bathrooms:2
- Living area:1,699 sq. ft.
Heating and cooling
- Cooling:Central Electric
- Heating:Central Electric
Structure and exterior
- Roof:Composition
- Year built:2011
- Building area:1,699 sq. ft.
- Lot area:1 Acres
Schools
- High school:Guthrie HS
- Middle school:Guthrie JHS
- Elementary school:Central ES
Utilities
- Water:Private Well Available
- Sewer:Septic Tank
Finances and disclosures
- Price:$269,000
- Price per sq. ft.:$158.33
New listings near 3170 Red Fox Trail Road
- New
 $649,999Active4 beds 3 baths3,160 sq. ft.
$649,999Active4 beds 3 baths3,160 sq. ft.2525 Wellington Way, Edmond, OK 73012
MLS# 1184146Listed by: METRO FIRST REALTY - New
 $203,000Active3 beds 2 baths1,391 sq. ft.
$203,000Active3 beds 2 baths1,391 sq. ft.1908 Emerald Brook Court, Edmond, OK 73003
MLS# 1185263Listed by: RE/MAX PROS - New
 $235,000Active3 beds 2 baths1,256 sq. ft.
$235,000Active3 beds 2 baths1,256 sq. ft.2217 NW 196th Terrace, Edmond, OK 73012
MLS# 1185840Listed by: UPTOWN REAL ESTATE, LLC - New
 $245,900Active3 beds 2 baths1,696 sq. ft.
$245,900Active3 beds 2 baths1,696 sq. ft.2721 NW 161st Street, Edmond, OK 73013
MLS# 1184849Listed by: HEATHER & COMPANY REALTY GROUP - New
 $446,840Active4 beds 3 baths2,000 sq. ft.
$446,840Active4 beds 3 baths2,000 sq. ft.924 Peony Place, Edmond, OK 73034
MLS# 1185831Listed by: PREMIUM PROP, LLC - New
 $430,000Active4 beds 3 baths3,651 sq. ft.
$430,000Active4 beds 3 baths3,651 sq. ft.2301 Brookside Avenue, Edmond, OK 73034
MLS# 1183923Listed by: ROGNAS TEAM REALTY & PROP MGMT - Open Sat, 2 to 4pmNew
 $667,450Active3 beds 2 baths2,322 sq. ft.
$667,450Active3 beds 2 baths2,322 sq. ft.7209 Paddle Brook Court, Edmond, OK 73034
MLS# 1184747Listed by: KELLER WILLIAMS CENTRAL OK ED - New
 $199,999Active3 beds 1 baths1,196 sq. ft.
$199,999Active3 beds 1 baths1,196 sq. ft.216 Tullahoma Drive, Edmond, OK 73034
MLS# 1185218Listed by: KELLER WILLIAMS REALTY ELITE - Open Sun, 2 to 4pmNew
 $279,000Active4 beds 2 baths1,248 sq. ft.
$279,000Active4 beds 2 baths1,248 sq. ft.300 N Fretz Avenue, Edmond, OK 73003
MLS# 1185482Listed by: REAL BROKER, LLC - New
 $189,900Active2 beds 2 baths1,275 sq. ft.
$189,900Active2 beds 2 baths1,275 sq. ft.716 NW 137th Street, Edmond, OK 73013
MLS# 1185639Listed by: SAGE SOTHEBY'S REALTY
