3200 Marla Lane, Edmond, OK 73034
Local realty services provided by:ERA Courtyard Real Estate
Listed by:mary l walker
Office:re/max at home
MLS#:1196960
Source:OK_OKC
3200 Marla Lane,Edmond, OK 73034
$197,500
- 3 Beds
- 2 Baths
- 1,387 sq. ft.
- Single family
- Pending
Price summary
- Price:$197,500
- Price per sq. ft.:$142.39
About this home
Amazing home in Edmond, Ok. – Beautifully remodeled home, 3 Bed, 1.5 Bath with 2 Living areas. Move-in ready and hard to beat at this price point! This beautifully remodeled 1,378 sq ft home features 3 bedrooms, 1.5 baths, and two spacious living areas—perfect for entertaining or flexible use. Interior upgrades include fresh paint, updated flooring throughout, new cabinets, butcher block counter tops in the kitchen, seller has new and beautiful back splash the buyers can have installed, all faucets, ceiling fans, fixtures, all new interior doors, the main bathroom fully remodeled offers a walk-in shower and 48” teak vanity. Windows and doors (interior & exterior) have been replaced, including a new front entry with storm door and two rear doors with built-in blinds. Enjoy energy efficiency with double/triple-paned, double-hung windows throughout. R-30 insulation installed to help improve energy efficiency and comfort.
Outside, you’ll find 184 ft of professionally installed fencing (6’ on sides/front, 8’ at back), a 10’ x 10’ storm shelter, and a new 7’ x 10’ storage unit, the roof has Malarkey class shingles that have 35 percent greater tear strength, 65 percent greater granular, and class4, highest hail impact rating, and so much more! Located in a quiet, friendly neighborhood, this is one of the few Edmond homes under $200K—don’t miss this opportunity.
Contact an agent
Home facts
- Year built:1976
- Listing ID #:1196960
- Added:2 day(s) ago
- Updated:October 24, 2025 at 02:10 AM
Rooms and interior
- Bedrooms:3
- Total bathrooms:2
- Full bathrooms:2
- Living area:1,387 sq. ft.
Heating and cooling
- Cooling:Central Electric
- Heating:Central Gas
Structure and exterior
- Roof:Composition
- Year built:1976
- Building area:1,387 sq. ft.
- Lot area:0.2 Acres
Schools
- High school:Guthrie HS
- Middle school:Guthrie JHS
- Elementary school:Central ES
Finances and disclosures
- Price:$197,500
- Price per sq. ft.:$142.39
New listings near 3200 Marla Lane
- New
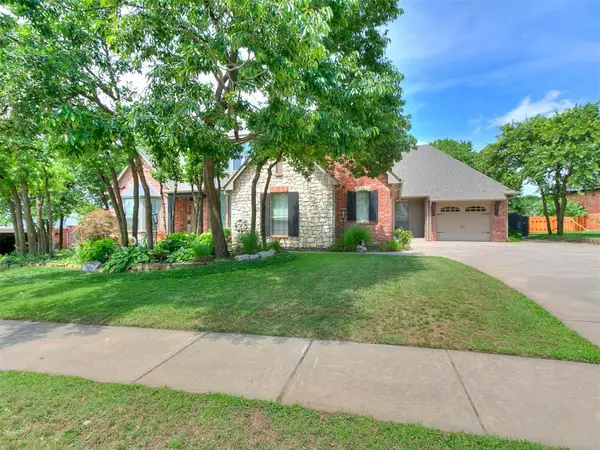 $649,500Active4 beds 4 baths3,011 sq. ft.
$649,500Active4 beds 4 baths3,011 sq. ft.3133 Beacon Hill Street, Edmond, OK 73034
MLS# 1197412Listed by: CROSSLAND REAL ESTATE - New
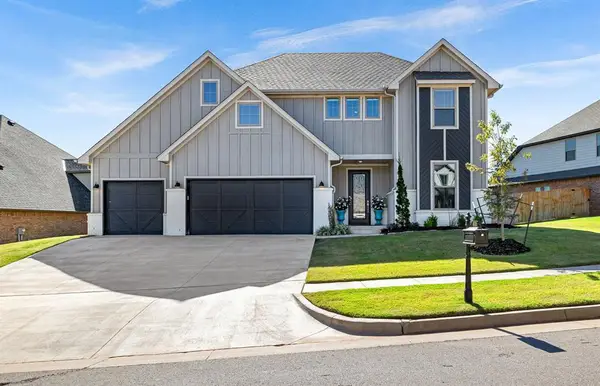 $500,000Active4 beds 3 baths2,456 sq. ft.
$500,000Active4 beds 3 baths2,456 sq. ft.8116 Jenny Lane, Edmond, OK 73034
MLS# 1197596Listed by: COPPER CREEK REAL ESTATE - New
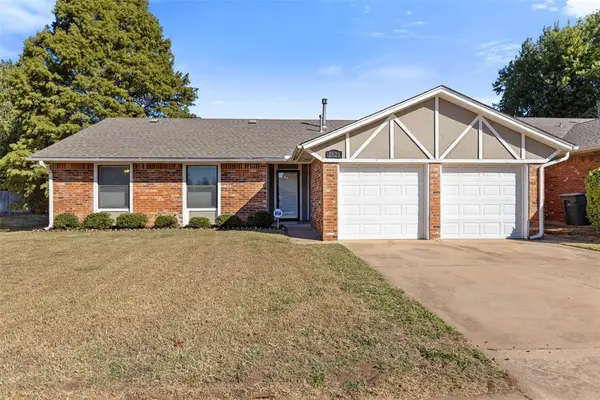 $249,500Active3 beds 2 baths1,643 sq. ft.
$249,500Active3 beds 2 baths1,643 sq. ft.2825 Allens Trail, Edmond, OK 73012
MLS# 1197589Listed by: PPMG OF TEXAS LLC - New
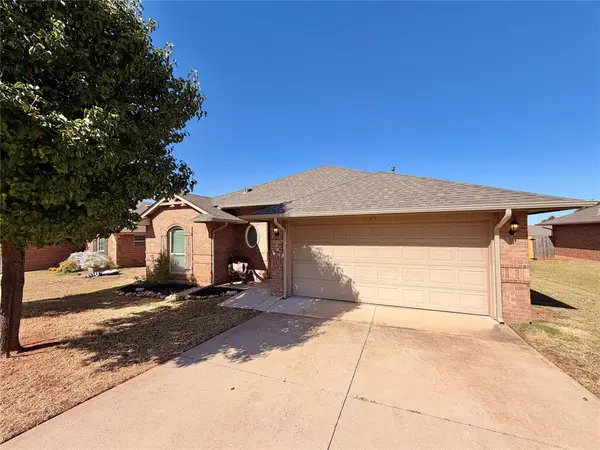 $260,000Active3 beds 2 baths1,414 sq. ft.
$260,000Active3 beds 2 baths1,414 sq. ft.6825 NW 157th Street, Edmond, OK 73013
MLS# 1197529Listed by: EPIC REAL ESTATE - New
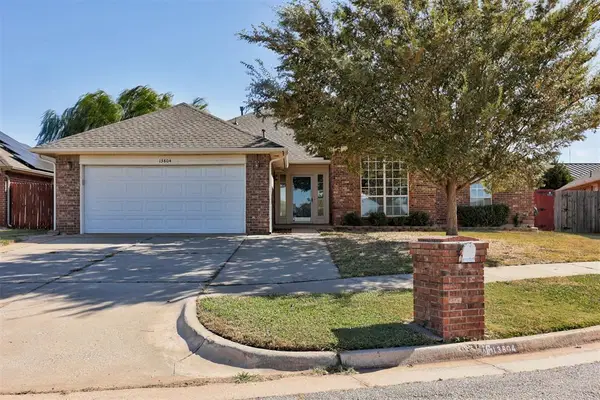 $280,000Active4 beds 2 baths2,077 sq. ft.
$280,000Active4 beds 2 baths2,077 sq. ft.13804 Oakmond Road, Edmond, OK 73013
MLS# 1196346Listed by: KELLER WILLIAMS REALTY ELITE - New
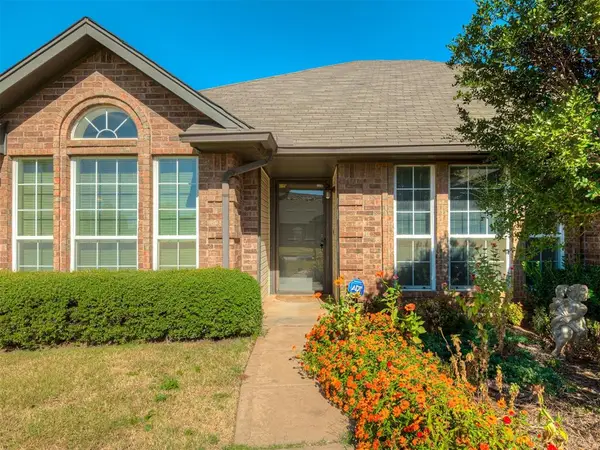 $289,900Active3 beds 2 baths2,062 sq. ft.
$289,900Active3 beds 2 baths2,062 sq. ft.1817 NW 176th Place, Edmond, OK 73012
MLS# 1197143Listed by: BRICK AND BEAM REALTY - New
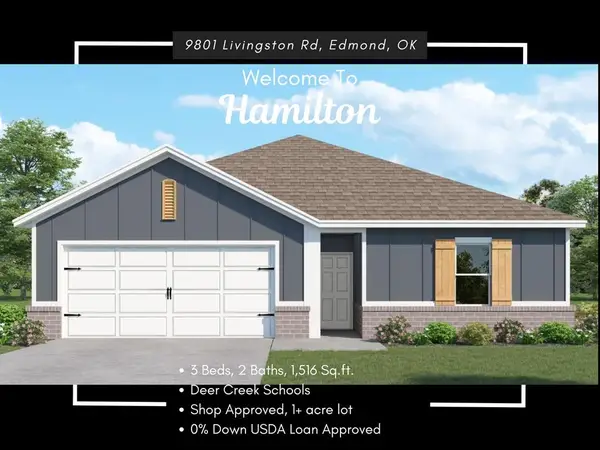 $284,105Active3 beds 2 baths1,516 sq. ft.
$284,105Active3 beds 2 baths1,516 sq. ft.9801 Livingston Road, Edmond, OK 73025
MLS# 1197512Listed by: METRO BROKERS OF OKLAHOMA - New
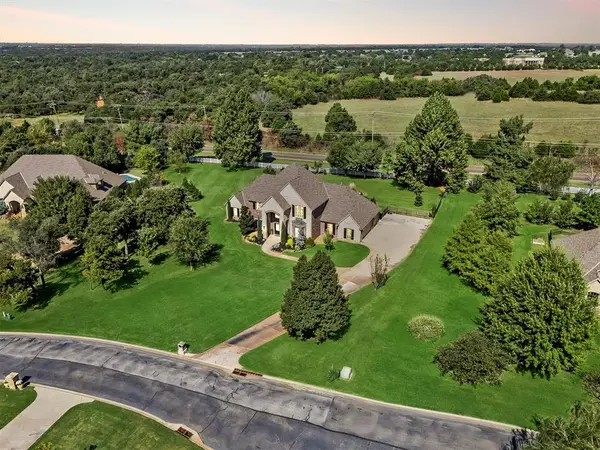 $749,900Active4 beds 4 baths3,453 sq. ft.
$749,900Active4 beds 4 baths3,453 sq. ft.1701 Manchester Avenue, Edmond, OK 73034
MLS# 1196356Listed by: CHINOWTH & COHEN - New
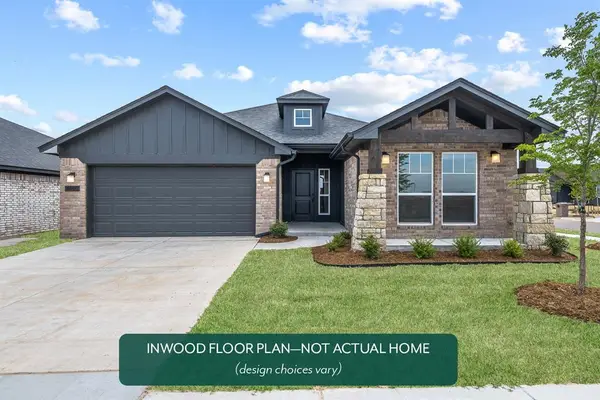 $354,358Active3 beds 2 baths1,768 sq. ft.
$354,358Active3 beds 2 baths1,768 sq. ft.17705 Horne Lane, Edmond, OK 73012
MLS# 1197471Listed by: PRINCIPAL DEVELOPMENT LLC - New
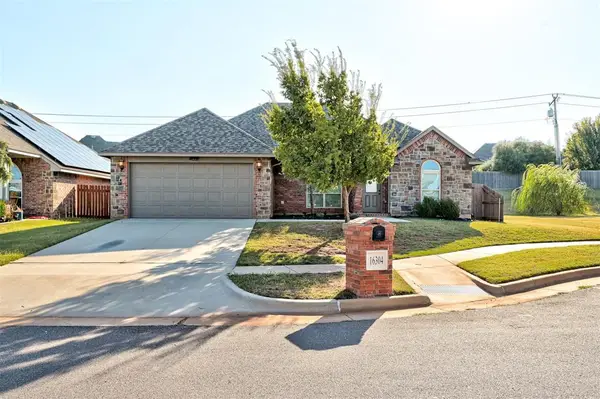 $305,000Active4 beds 2 baths1,792 sq. ft.
$305,000Active4 beds 2 baths1,792 sq. ft.16304 Iron Ridge Road, Edmond, OK 73013
MLS# 1196921Listed by: SERV. REALTY
