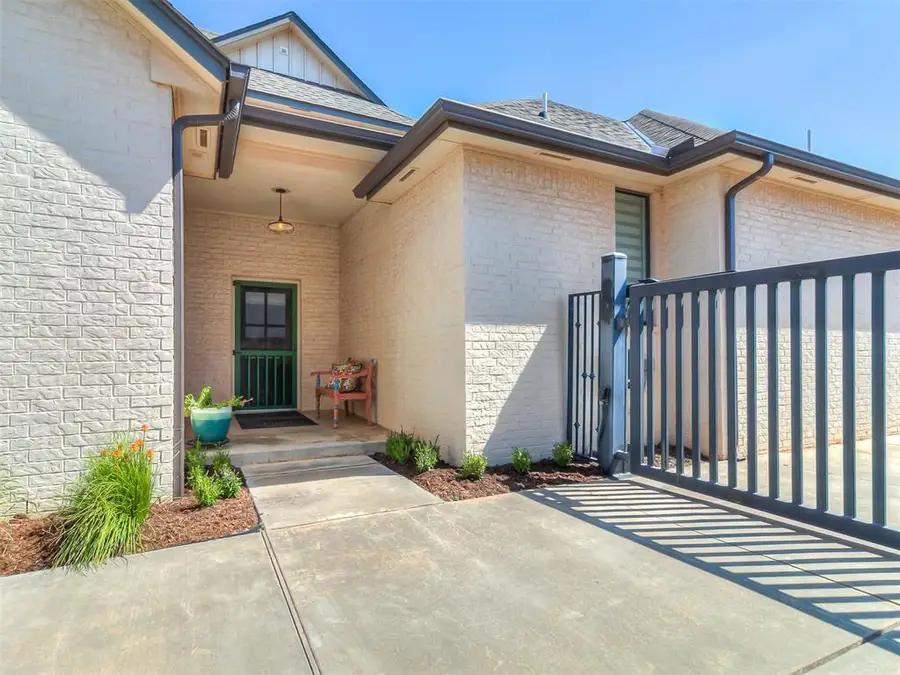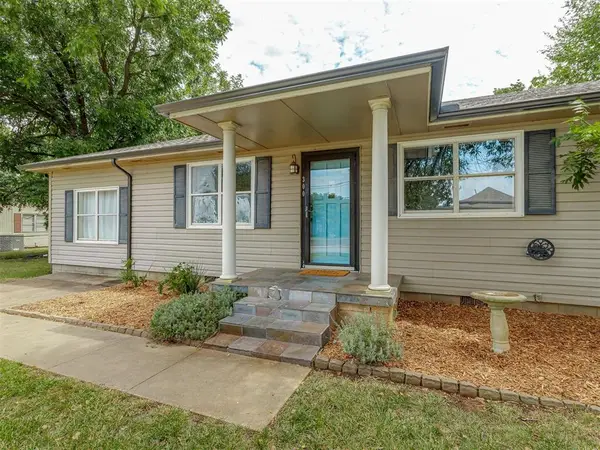3208 Hillside Drive, Edmond, OK 73012
Local realty services provided by:ERA Courtyard Real Estate



Listed by:holly robertson
Office:metro mark realtors
MLS#:1182538
Source:OK_OKC
3208 Hillside Drive,Edmond, OK 73012
$935,000
- 4 Beds
- 5 Baths
- 4,262 sq. ft.
- Single family
- Active
Price summary
- Price:$935,000
- Price per sq. ft.:$219.38
About this home
This is one of the most picturesque homes in the gated community of Fallbrook. 3208 Hillside Drive stands out with its stone accents, inviting front terrace, beautiful landscaping, and discreet rear-entry 3 car garage— boasting of impeccable curb appeal that immediately captivates. This spacious four bedroom, four and a half bath home offers a thoughtfully designed layout ideal for both everyday living and entertaining. The main level includes a private front office with its own entrance, three bedrooms each with a private en suite bath and walk-in closet, an open concept kitchen and living area, a generous walk-in pantry, and laundry room. A separate side entry adds convenience for guests. Upstairs features a fourth bedroom with a full bath, a flex room (current home gym), and a large bonus living area perfect for work, play, or relaxation. Sliding glass doors off the living room lead to a beautiful outdoor patio with a fireplace, ideal for year-round enjoyment. Inside, the home showcases beautiful cabinetry, natural light, designer finishes, and abundant storage throughout, combining classic style with modern comfort. Health and safety upgrades include an Oz Safe Room, a whole home Aquasana water filtration system, and an Aerus AirScrubber air purification system. Located in the desirable Fallbrook neighborhood, residents enjoy community amenities such as recreational trails, fishing ponds, a recently expanded playground, pool, clubhouse, and well-maintained green spaces. Conveniently located near Mitch Park, shopping, and dining.
Contact an agent
Home facts
- Year built:2018
- Listing Id #:1182538
- Added:19 day(s) ago
- Updated:August 11, 2025 at 03:09 PM
Rooms and interior
- Bedrooms:4
- Total bathrooms:5
- Full bathrooms:4
- Half bathrooms:1
- Living area:4,262 sq. ft.
Heating and cooling
- Cooling:Central Electric
- Heating:Central Gas
Structure and exterior
- Roof:Heavy Comp
- Year built:2018
- Building area:4,262 sq. ft.
- Lot area:0.28 Acres
Schools
- High school:North HS
- Middle school:Cheyenne MS
- Elementary school:Frontier ES
Utilities
- Water:Public
Finances and disclosures
- Price:$935,000
- Price per sq. ft.:$219.38
New listings near 3208 Hillside Drive
- New
 $649,999Active4 beds 3 baths3,160 sq. ft.
$649,999Active4 beds 3 baths3,160 sq. ft.2525 Wellington Way, Edmond, OK 73012
MLS# 1184146Listed by: METRO FIRST REALTY - New
 $203,000Active3 beds 2 baths1,391 sq. ft.
$203,000Active3 beds 2 baths1,391 sq. ft.1908 Emerald Brook Court, Edmond, OK 73003
MLS# 1185263Listed by: RE/MAX PROS - New
 $235,000Active3 beds 2 baths1,256 sq. ft.
$235,000Active3 beds 2 baths1,256 sq. ft.2217 NW 196th Terrace, Edmond, OK 73012
MLS# 1185840Listed by: UPTOWN REAL ESTATE, LLC - New
 $245,900Active3 beds 2 baths1,696 sq. ft.
$245,900Active3 beds 2 baths1,696 sq. ft.2721 NW 161st Street, Edmond, OK 73013
MLS# 1184849Listed by: HEATHER & COMPANY REALTY GROUP - New
 $446,840Active4 beds 3 baths2,000 sq. ft.
$446,840Active4 beds 3 baths2,000 sq. ft.924 Peony Place, Edmond, OK 73034
MLS# 1185831Listed by: PREMIUM PROP, LLC - New
 $430,000Active4 beds 3 baths3,651 sq. ft.
$430,000Active4 beds 3 baths3,651 sq. ft.2301 Brookside Avenue, Edmond, OK 73034
MLS# 1183923Listed by: ROGNAS TEAM REALTY & PROP MGMT - Open Sat, 2 to 4pmNew
 $667,450Active3 beds 2 baths2,322 sq. ft.
$667,450Active3 beds 2 baths2,322 sq. ft.7209 Paddle Brook Court, Edmond, OK 73034
MLS# 1184747Listed by: KELLER WILLIAMS CENTRAL OK ED - New
 $199,999Active3 beds 1 baths1,196 sq. ft.
$199,999Active3 beds 1 baths1,196 sq. ft.216 Tullahoma Drive, Edmond, OK 73034
MLS# 1185218Listed by: KELLER WILLIAMS REALTY ELITE - Open Sun, 2 to 4pmNew
 $279,000Active4 beds 2 baths1,248 sq. ft.
$279,000Active4 beds 2 baths1,248 sq. ft.300 N Fretz Avenue, Edmond, OK 73003
MLS# 1185482Listed by: REAL BROKER, LLC - New
 $189,900Active2 beds 2 baths1,275 sq. ft.
$189,900Active2 beds 2 baths1,275 sq. ft.716 NW 137th Street, Edmond, OK 73013
MLS# 1185639Listed by: SAGE SOTHEBY'S REALTY
