3417 NW 178th Terrace, Edmond, OK 73012
Local realty services provided by:ERA Courtyard Real Estate
Listed by:david l. sterling
Office:the sterling group, llc.
MLS#:1189043
Source:OK_OKC
3417 NW 178th Terrace,Edmond, OK 73012
$317,000
- 3 Beds
- 2 Baths
- 1,733 sq. ft.
- Single family
- Active
Price summary
- Price:$317,000
- Price per sq. ft.:$182.92
About this home
Nestled in the highly sought-after Deer Creek ISD and West Edmond's popular, gated community The Chateaus at Rose Lake, this charming one-owner, 3-bedroom, 2-bathroom home offers the perfect blend of comfort, style, and peace of mind. Step inside to find beautiful wood-look tile flooring throughout the main living spaces and granite countertops featured in the kitchen and bathrooms. The heart of the home is the open floor plan kitchen with a sizable granite covered bar area and boasts an oversized pantry, truly a must-see for anyone who loves storage and functionality. The living room has a vaulted ceiling that is finished off with an inviting wood beam accent and a corner fireplace that anchors the room. The master suite is your private retreat, complete with his and hers closets, dual sinks, a spacious soaking tub, and a custom tiled walk-in shower for that spa-like feel. The owners also added a whole-house water softener system! Safety is also a top priority with an in-ground storm shelter located in the garage, offering peace of mind during Oklahoma’s storm season. Unwind on the covered front patio, the perfect spot to enjoy a quiet evening and take in the stunning Oklahoma sunsets after a long day. Don’t miss your chance to make this well-maintained gem your new home. Schedule your private showing today!
Contact an agent
Home facts
- Year built:2019
- Listing ID #:1189043
- Added:1 day(s) ago
- Updated:August 30, 2025 at 03:13 AM
Rooms and interior
- Bedrooms:3
- Total bathrooms:2
- Full bathrooms:2
- Living area:1,733 sq. ft.
Heating and cooling
- Cooling:Central Electric
- Heating:Central Gas
Structure and exterior
- Roof:Composition
- Year built:2019
- Building area:1,733 sq. ft.
- Lot area:0.17 Acres
Schools
- High school:Deer Creek HS
- Middle school:Deer Creek Intermediate School
- Elementary school:Deer Creek ES
Utilities
- Water:Public
Finances and disclosures
- Price:$317,000
- Price per sq. ft.:$182.92
New listings near 3417 NW 178th Terrace
- New
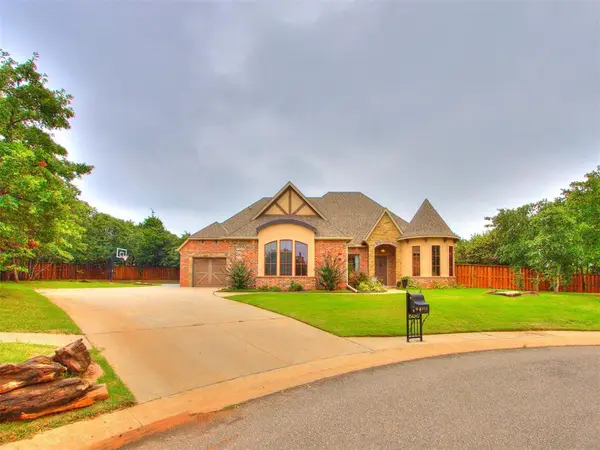 $949,999Active4 beds 5 baths4,482 sq. ft.
$949,999Active4 beds 5 baths4,482 sq. ft.2317 Open Trail Road, Edmond, OK 73034
MLS# 1189208Listed by: EXP REALTY, LLC - New
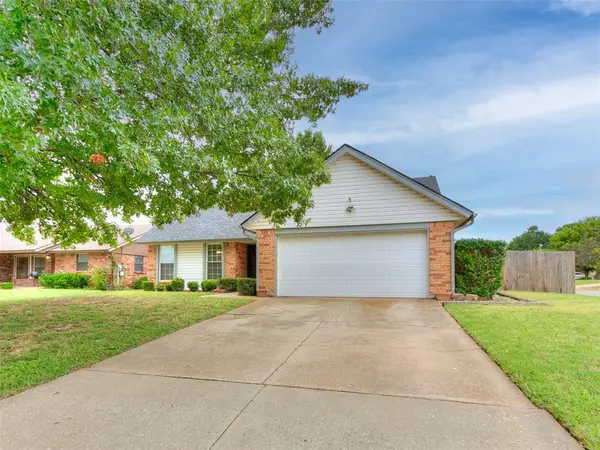 $225,000Active3 beds 2 baths1,456 sq. ft.
$225,000Active3 beds 2 baths1,456 sq. ft.805 Mallard Avenue, Edmond, OK 73003
MLS# 1189215Listed by: REAL ESTATE CONNECTIONS GK LLC - Open Sun, 2 to 4pmNew
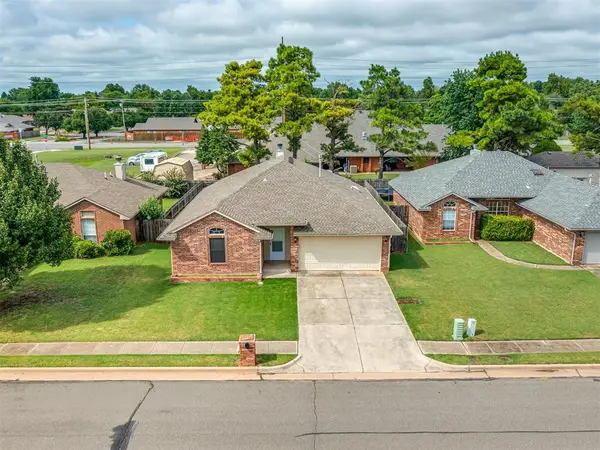 $274,900Active3 beds 2 baths1,561 sq. ft.
$274,900Active3 beds 2 baths1,561 sq. ft.1224 Capitol Drive, Edmond, OK 73003
MLS# 1189088Listed by: KELLER WILLIAMS CENTRAL OK ED - New
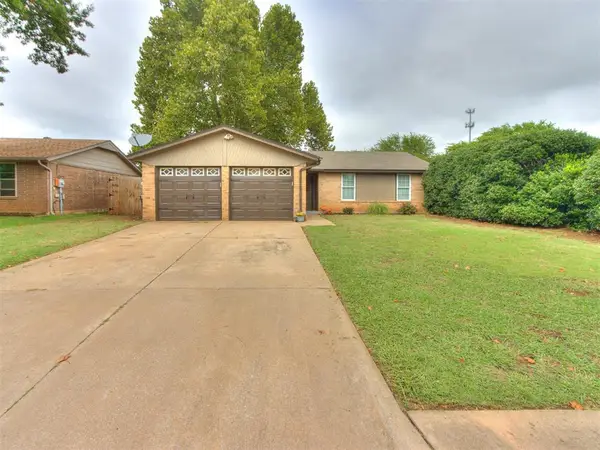 $195,000Active3 beds 2 baths1,319 sq. ft.
$195,000Active3 beds 2 baths1,319 sq. ft.1205 Swan Lake Road, Edmond, OK 73003
MLS# 1189214Listed by: SHEPHERDS REAL ESTATE - New
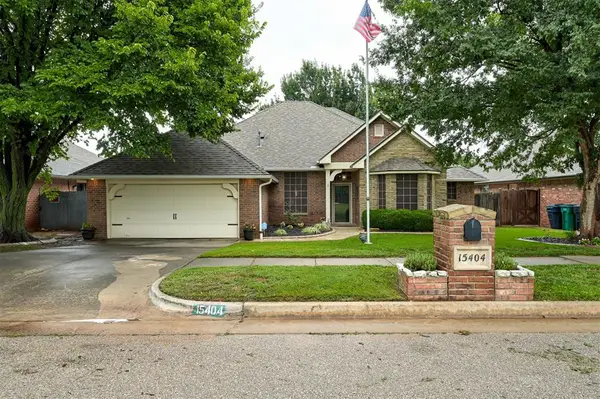 $365,000Active3 beds 2 baths2,100 sq. ft.
$365,000Active3 beds 2 baths2,100 sq. ft.15404 Summit Parke Drive, Edmond, OK 73013
MLS# 1187484Listed by: COPPER CREEK REAL ESTATE - New
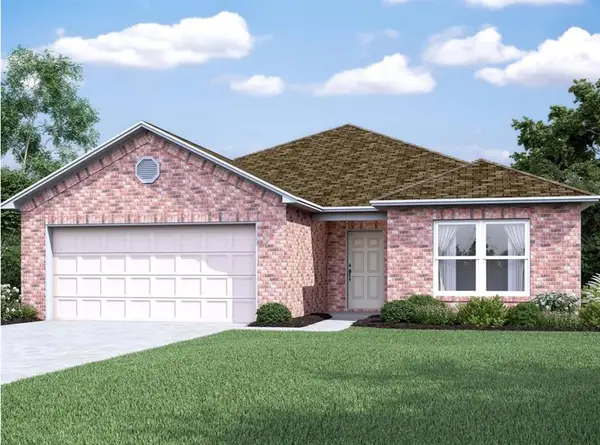 $297,030Active4 beds 2 baths1,840 sq. ft.
$297,030Active4 beds 2 baths1,840 sq. ft.1825 Rock Elm Lane, Edmond, OK 73034
MLS# 1189194Listed by: COPPER CREEK REAL ESTATE - New
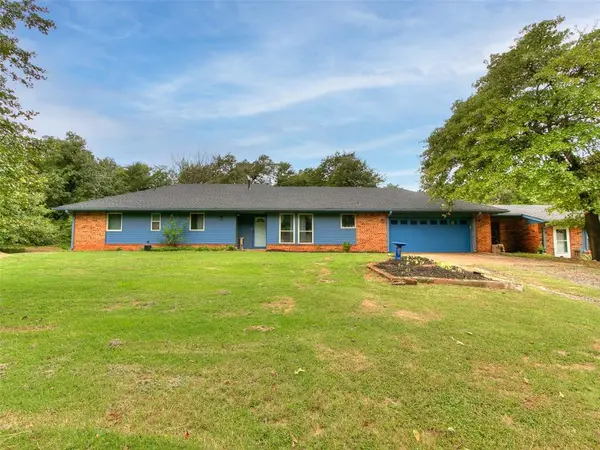 $435,000Active5 beds 3 baths2,465 sq. ft.
$435,000Active5 beds 3 baths2,465 sq. ft.14587 S Sooner Road, Edmond, OK 73034
MLS# 1188948Listed by: COPPER CREEK REAL ESTATE - New
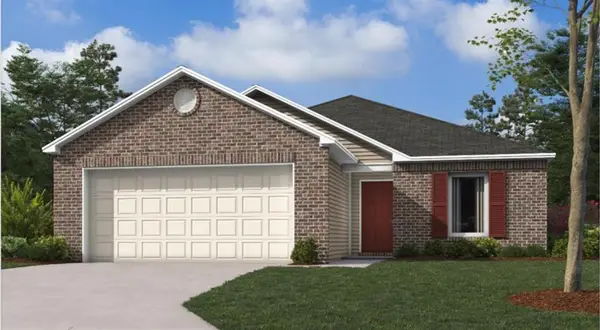 $250,050Active3 beds 2 baths1,216 sq. ft.
$250,050Active3 beds 2 baths1,216 sq. ft.1925 Black Poplar Way, Edmond, OK 73034
MLS# 1189165Listed by: COPPER CREEK REAL ESTATE - New
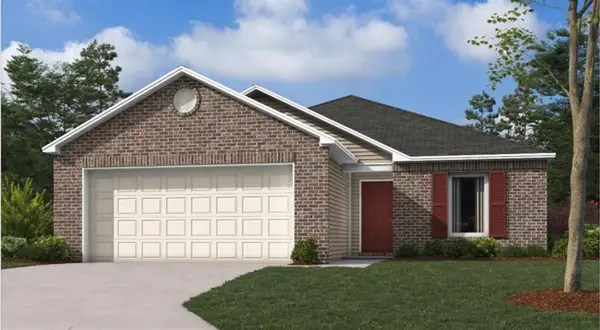 $247,050Active3 beds 2 baths1,216 sq. ft.
$247,050Active3 beds 2 baths1,216 sq. ft.1833 Rock Elm Drive, Edmond, OK 73034
MLS# 1189171Listed by: COPPER CREEK REAL ESTATE - New
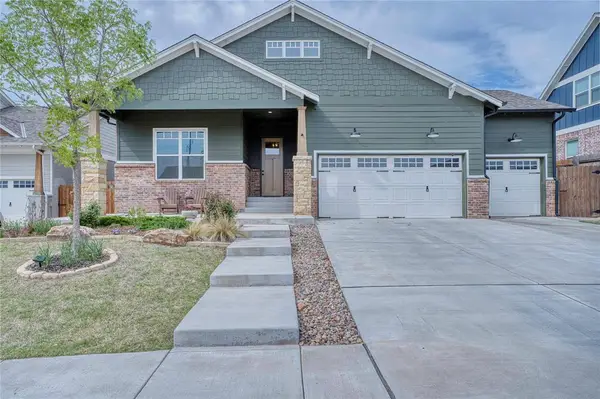 $425,000Active3 beds 2 baths1,982 sq. ft.
$425,000Active3 beds 2 baths1,982 sq. ft.3701 Pavilion Place, Edmond, OK 73034
MLS# 1189176Listed by: PRESTIGE REAL ESTATE SERVICES
