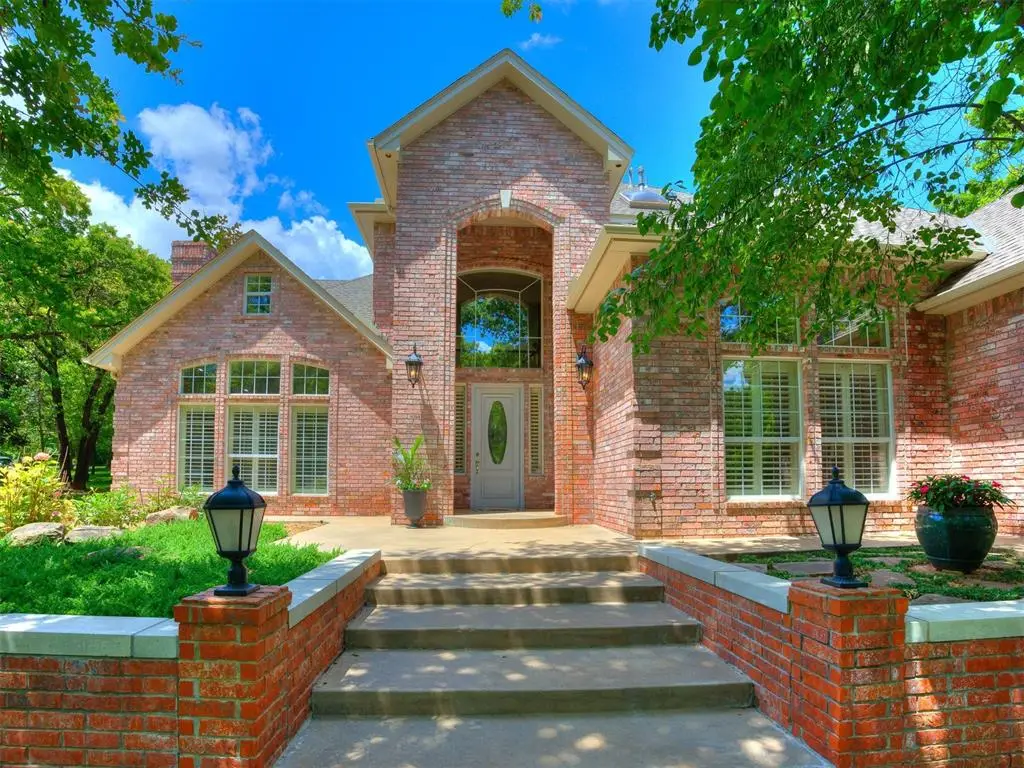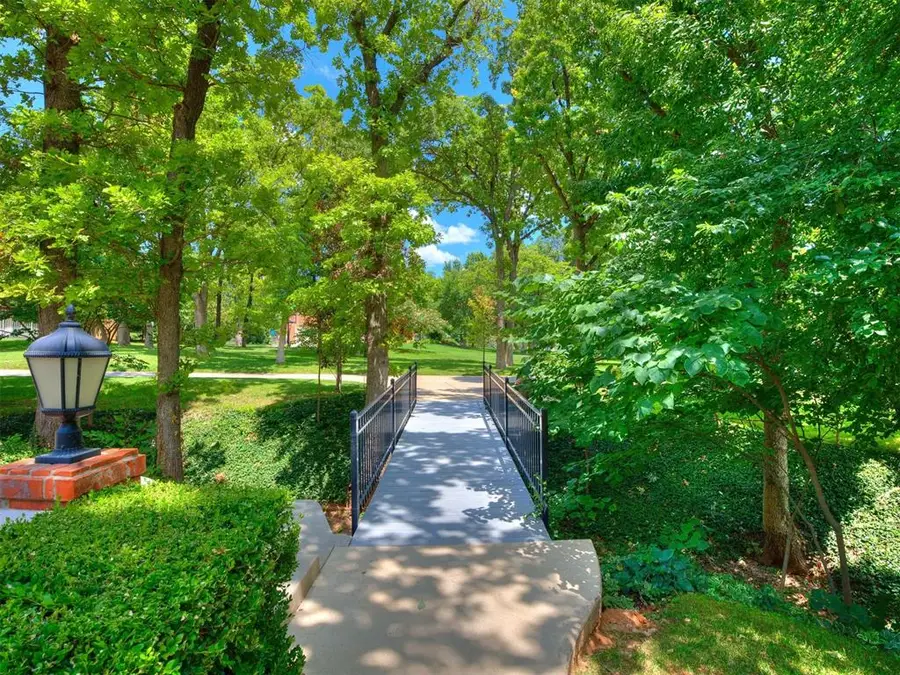3421 Oakdale Forest Road, Edmond, OK 73013
Local realty services provided by:ERA Courtyard Real Estate



Listed by:jessica robinson
Office:senemar & associates
MLS#:1177730
Source:OK_OKC
Price summary
- Price:$839,000
- Price per sq. ft.:$188.54
About this home
Nestled in a park-like private setting, this custom home is located in the sought after Oakdale Farm II addition. The land is just under 1.5 acres of tall oak trees, creek, and gorgeous views! Floor to ceiling windows throughout many of the rooms bring the outside in. The home is a wonderful spot for entertaining with a great flow from the formal living and dining room to a newly renovated kitchen, breakfast room and peaceful sunroom. The beautiful open kitchen has been completely renovated with custom cabinets, white quartz countertops, all Bosch appliances and new hardware and lighting. The large primary suite, on the first floor has a cozy wood burning fireplace and a renovated spa-liked primary bath. The large study has plenty of workspace and large windows with sprawling views of the woods. Upstairs you will find the bonus room with floor to ceiling windows out to the backyard and pool, a wet bar and 3 well appointed secondary bedrooms.The outdoor pergola and pool area is designed for fun and relaxation with a fire pit, hot tub, speaker system and dramatic fountains.
The third car garage has it's own mini split, there is a large storm shelter, new class 4 shingles and so much more. This home truly has everything.Make an appointment today!
Contact an agent
Home facts
- Year built:1992
- Listing Id #:1177730
- Added:48 day(s) ago
- Updated:August 08, 2025 at 07:27 AM
Rooms and interior
- Bedrooms:4
- Total bathrooms:5
- Full bathrooms:4
- Half bathrooms:1
- Living area:4,450 sq. ft.
Structure and exterior
- Roof:Heavy Comp
- Year built:1992
- Building area:4,450 sq. ft.
- Lot area:1.43 Acres
Schools
- High school:John Marshall HS
- Middle school:John Marshall MS
- Elementary school:Britton ES
Utilities
- Sewer:Septic Tank
Finances and disclosures
- Price:$839,000
- Price per sq. ft.:$188.54
New listings near 3421 Oakdale Forest Road
- New
 $182,500Active3 beds 2 baths1,076 sq. ft.
$182,500Active3 beds 2 baths1,076 sq. ft.13925 N Everest Avenue, Edmond, OK 73013
MLS# 1185690Listed by: STETSON BENTLEY  $335,000Pending3 beds 3 baths1,517 sq. ft.
$335,000Pending3 beds 3 baths1,517 sq. ft.13848 Twin Ridge Road, Edmond, OK 73034
MLS# 1177157Listed by: REDFIN- New
 $315,000Active4 beds 2 baths1,849 sq. ft.
$315,000Active4 beds 2 baths1,849 sq. ft.19204 Canyon Creek Place, Edmond, OK 73012
MLS# 1185176Listed by: KELLER WILLIAMS REALTY ELITE - New
 $480,000Active4 beds 3 baths2,853 sq. ft.
$480,000Active4 beds 3 baths2,853 sq. ft.2012 E Mistletoe Lane, Edmond, OK 73034
MLS# 1185715Listed by: KELLER WILLIAMS CENTRAL OK ED - New
 $420,900Active3 beds 3 baths2,095 sq. ft.
$420,900Active3 beds 3 baths2,095 sq. ft.209 Sage Brush Way, Edmond, OK 73025
MLS# 1185878Listed by: AUTHENTIC REAL ESTATE GROUP - New
 $649,999Active4 beds 3 baths3,160 sq. ft.
$649,999Active4 beds 3 baths3,160 sq. ft.2525 Wellington Way, Edmond, OK 73012
MLS# 1184146Listed by: METRO FIRST REALTY - New
 $203,000Active3 beds 2 baths1,391 sq. ft.
$203,000Active3 beds 2 baths1,391 sq. ft.1908 Emerald Brook Court, Edmond, OK 73003
MLS# 1185263Listed by: RE/MAX PROS - New
 $235,000Active3 beds 2 baths1,256 sq. ft.
$235,000Active3 beds 2 baths1,256 sq. ft.2217 NW 196th Terrace, Edmond, OK 73012
MLS# 1185840Listed by: UPTOWN REAL ESTATE, LLC - New
 $245,900Active3 beds 2 baths1,696 sq. ft.
$245,900Active3 beds 2 baths1,696 sq. ft.2721 NW 161st Street, Edmond, OK 73013
MLS# 1184849Listed by: HEATHER & COMPANY REALTY GROUP - New
 $446,840Active4 beds 3 baths2,000 sq. ft.
$446,840Active4 beds 3 baths2,000 sq. ft.924 Peony Place, Edmond, OK 73034
MLS# 1185831Listed by: PREMIUM PROP, LLC

