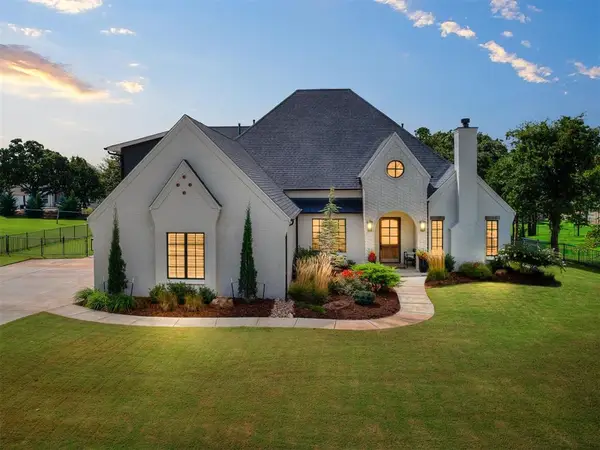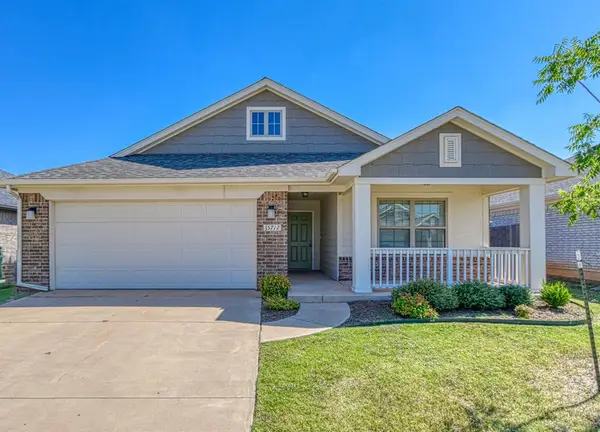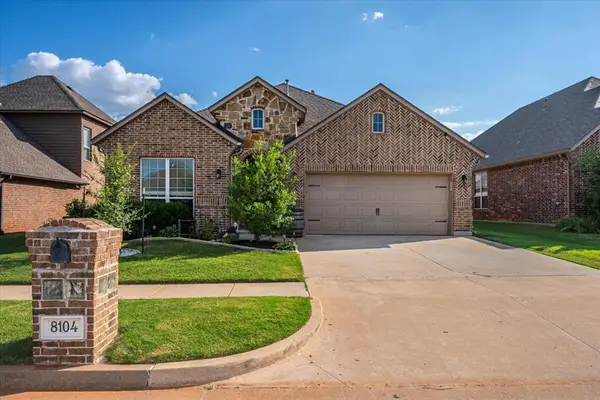3505 Huntsman Court, Edmond, OK 73003
Local realty services provided by:ERA Courtyard Real Estate
Listed by:chip adams
Office:adams family real estate llc.
MLS#:1185303
Source:OK_OKC
3505 Huntsman Court,Edmond, OK 73003
$420,000
- 4 Beds
- 3 Baths
- 2,609 sq. ft.
- Single family
- Pending
Price summary
- Price:$420,000
- Price per sq. ft.:$160.98
About this home
Enjoy nature with the convenience of the city in this all brick, 1 level, 4 bedroom, 3 bath home. A pond with a walking trail that attaches to Mitch Park, custom landscaping with a large pergola and natural stones surround a porch that has been recently replaced and a flagstone firepit. Roof & air conditioning unit replaced in 2022. Kitchen has a brick surround wall with double ovens, granite countertops, custom blinds and copper pendants. Other updates include the master bath: Jetta tub, antimicrobial glass surround, quartz countertops & designer lights. Formal dining/living/office & hallways have wood floors. Kitchen/den/laundry/3 baths have updated tile floors. Gas log fireplace, custom blinds. Current owners have purposed 2 rooms for hobbies with cushioned floors that are perfect for a workout space. Hot water tanks replaced in 2021-22. Extra insulation blown in attic. Live in the best of both worlds!
Contact an agent
Home facts
- Year built:1996
- Listing ID #:1185303
- Added:45 day(s) ago
- Updated:September 27, 2025 at 07:29 AM
Rooms and interior
- Bedrooms:4
- Total bathrooms:3
- Full bathrooms:3
- Living area:2,609 sq. ft.
Heating and cooling
- Cooling:Central Electric
- Heating:Central Gas
Structure and exterior
- Roof:Composition
- Year built:1996
- Building area:2,609 sq. ft.
- Lot area:0.32 Acres
Schools
- High school:North HS
- Middle school:Cheyenne MS
- Elementary school:Cross Timbers ES
Utilities
- Water:Public
Finances and disclosures
- Price:$420,000
- Price per sq. ft.:$160.98
New listings near 3505 Huntsman Court
- New
 $305,900Active3 beds 2 baths1,781 sq. ft.
$305,900Active3 beds 2 baths1,781 sq. ft.2501 S Tall Oaks Trail, Edmond, OK 73025
MLS# 1193476Listed by: METRO FIRST REALTY - New
 $254,000Active3 beds 2 baths1,501 sq. ft.
$254,000Active3 beds 2 baths1,501 sq. ft.2828 NW 184th Terrace, Edmond, OK 73012
MLS# 1193470Listed by: REALTY EXPERTS, INC - Open Sat, 12 to 2pmNew
 $289,777Active4 beds 2 baths2,044 sq. ft.
$289,777Active4 beds 2 baths2,044 sq. ft.3605 NE 141st Court, Edmond, OK 73013
MLS# 1193393Listed by: KELLER WILLIAMS CENTRAL OK ED - New
 $750,000Active3 beds 4 baths3,460 sq. ft.
$750,000Active3 beds 4 baths3,460 sq. ft.2030 Ladera Lane, Edmond, OK 73034
MLS# 1193408Listed by: STETSON BENTLEY - New
 $289,900Active4 beds 2 baths1,485 sq. ft.
$289,900Active4 beds 2 baths1,485 sq. ft.15712 Bennett Drive, Edmond, OK 73013
MLS# 1193051Listed by: STERLING REAL ESTATE - New
 Listed by ERA$204,900Active3 beds 2 baths1,203 sq. ft.
Listed by ERA$204,900Active3 beds 2 baths1,203 sq. ft.1813 S Rankin Street, Edmond, OK 73013
MLS# 1193420Listed by: ERA COURTYARD REAL ESTATE - Open Sun, 2 to 4pmNew
 $374,999Active4 beds 2 baths2,132 sq. ft.
$374,999Active4 beds 2 baths2,132 sq. ft.8104 NW 159th Street, Edmond, OK 73013
MLS# 1192667Listed by: METRO MARK REALTORS  $1,399,900Pending5 beds 5 baths3,959 sq. ft.
$1,399,900Pending5 beds 5 baths3,959 sq. ft.9525 Midsomer Lane, Edmond, OK 73034
MLS# 1193194Listed by: MODERN ABODE REALTY- Open Sat, 1 to 3pmNew
 $549,000Active3 beds 2 baths2,815 sq. ft.
$549,000Active3 beds 2 baths2,815 sq. ft.13974 S Broadway Street, Edmond, OK 73034
MLS# 1193360Listed by: GOTTAPHONESLOAN INC - New
 $325,000Active3 beds 2 baths1,841 sq. ft.
$325,000Active3 beds 2 baths1,841 sq. ft.15517 Boulder Drive, Edmond, OK 73013
MLS# 1193379Listed by: KELLER WILLIAMS CENTRAL OK ED
