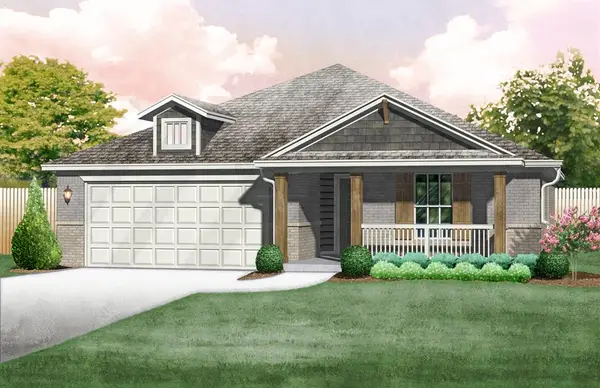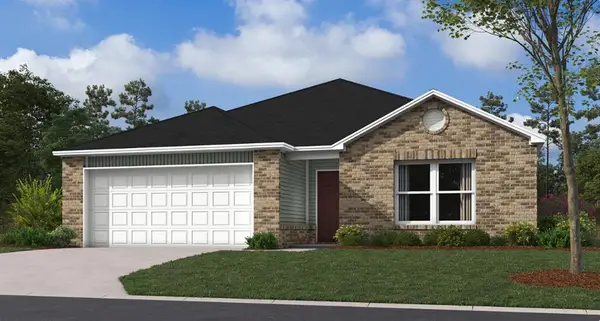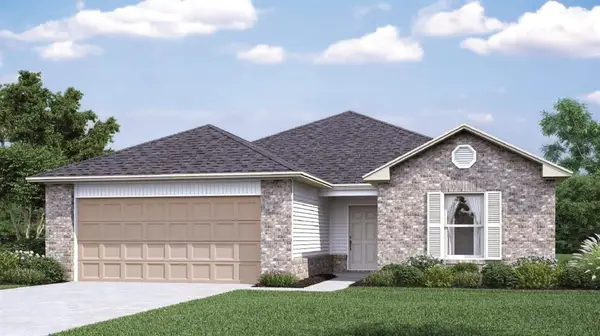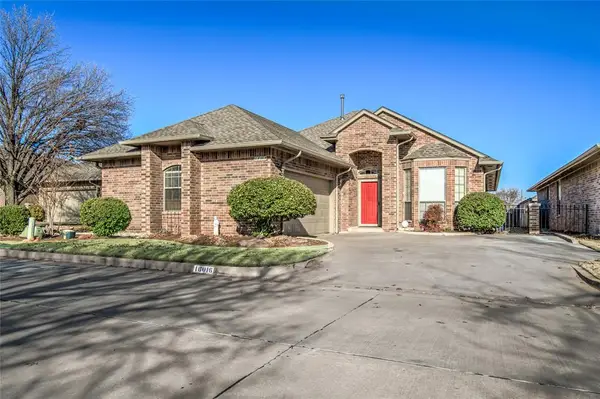3505 Timberline Trail, Edmond, OK 73034
Local realty services provided by:ERA Courtyard Real Estate
Listed by: kathleen foster
Office: leonard realty
MLS#:1194336
Source:OK_OKC
3505 Timberline Trail,Edmond, OK 73034
$565,000
- 3 Beds
- 3 Baths
- - sq. ft.
- Single family
- Sold
Sorry, we are unable to map this address
Price summary
- Price:$565,000
About this home
Elegant, Private Retreat on a Wooded 0.84-Acre Lot with Workshop.
Experience the perfect balance of elegance, comfort, and privacy in this immaculate 3-bedroom, 2.5-bathroom, office/flex room home, nestled on a beautifully wooded 0.84-acre lot in a prestigious, tree-lined community. Thoughtfully maintained and freshly updated with new interior paint and refined finishes, this home offers both sophistication and serenity.
Enjoy the privacy and functionality of a desirable split floor plan, designed to separate the primary suite from the secondary bedrooms that share a Jack & Jill bathroom.
The spacious living area welcomes you with a stunning stone fireplace, perfect for cozy evenings or entertaining guests. A gourmet kitchen anchors the home featuring rich custom cabinetry, granite countertops, stainless steel appliances, a large walk-in pantry, and a sunny breakfast nook.
The formal dining room impresses with elegant shiplap detailing and a tray ceiling, ideal for hosting dinner parties or holiday gatherings.
The private primary suite is a true sanctuary, complete with a tray ceiling, spa-like ensuite with dual sinks and expansive counter space, and a generous walk-in closet with custom built-ins. A flexible bonus room connected to the primary bedroom makes the perfect nursery, office, or creative space.
Outside, the property transforms into your own personal retreat. Enjoy three extended patios, lush professional landscaping, a fully fenced yard with irrigation, and mature trees offering natural shade and privacy. An impressive 32-foot fire pit area under a canopy of trees invites star gazing and relaxed evenings with family and friends.
For hobbyists or those in need of extra storage, the 24x36 workshop with 220V power provides abundant space and versatility.
Located just minutes from the highway for easy access to shopping, dining, and commuting, this home is truly a rare find,offering modern comfort and timeless beauty in a peaceful, natural setting.
Contact an agent
Home facts
- Year built:2013
- Listing ID #:1194336
- Added:96 day(s) ago
- Updated:January 08, 2026 at 07:48 AM
Rooms and interior
- Bedrooms:3
- Total bathrooms:3
- Full bathrooms:2
- Half bathrooms:1
Heating and cooling
- Cooling:Heat Pump
- Heating:Heat Pump
Structure and exterior
- Roof:Composition
- Year built:2013
Schools
- High school:Guthrie HS
- Middle school:Guthrie JHS
- Elementary school:Charter Oak ES
Utilities
- Water:Private Well Available
- Sewer:Septic Tank
Finances and disclosures
- Price:$565,000
New listings near 3505 Timberline Trail
- New
 $539,900Active4 beds 4 baths2,913 sq. ft.
$539,900Active4 beds 4 baths2,913 sq. ft.15104 Jasper Court, Edmond, OK 73013
MLS# 1208683Listed by: SALT REAL ESTATE INC - New
 $380,000Active3 beds 3 baths2,102 sq. ft.
$380,000Active3 beds 3 baths2,102 sq. ft.3925 NW 166th Terrace, Edmond, OK 73012
MLS# 1208673Listed by: LIME REALTY - New
 $335,000Active3 beds 2 baths1,874 sq. ft.
$335,000Active3 beds 2 baths1,874 sq. ft.2381 NW 191st Court, Edmond, OK 73012
MLS# 1208658Listed by: HOMESTEAD + CO - New
 $289,900Active3 beds 2 baths1,674 sq. ft.
$289,900Active3 beds 2 baths1,674 sq. ft.9724 N Timber Trail, Edmond, OK 73034
MLS# 1208586Listed by: KW SUMMIT - New
 $305,530Active3 beds 2 baths1,295 sq. ft.
$305,530Active3 beds 2 baths1,295 sq. ft.17720 Horne Lane, Edmond, OK 73012
MLS# 1208590Listed by: PRINCIPAL DEVELOPMENT LLC - New
 $318,922Active3 beds 2 baths1,464 sq. ft.
$318,922Active3 beds 2 baths1,464 sq. ft.17625 Horne Lane, Edmond, OK 73012
MLS# 1208594Listed by: PRINCIPAL DEVELOPMENT LLC - New
 $370,458Active3 beds 2 baths1,853 sq. ft.
$370,458Active3 beds 2 baths1,853 sq. ft.17704 Horne Lane, Edmond, OK 73012
MLS# 1208599Listed by: PRINCIPAL DEVELOPMENT LLC - New
 $261,700Active3 beds 2 baths1,355 sq. ft.
$261,700Active3 beds 2 baths1,355 sq. ft.1824 Big Tooth Aspen Trail, Edmond, OK 73034
MLS# 1208570Listed by: COPPER CREEK REAL ESTATE - New
 $266,150Active3 beds 2 baths1,473 sq. ft.
$266,150Active3 beds 2 baths1,473 sq. ft.6209 Western Redbud Trail, Edmond, OK 73034
MLS# 1208573Listed by: COPPER CREEK REAL ESTATE - New
 $300,000Active3 beds 3 baths2,007 sq. ft.
$300,000Active3 beds 3 baths2,007 sq. ft.16016 Silverado Drive, Edmond, OK 73013
MLS# 1207783Listed by: KELLER WILLIAMS CENTRAL OK ED
