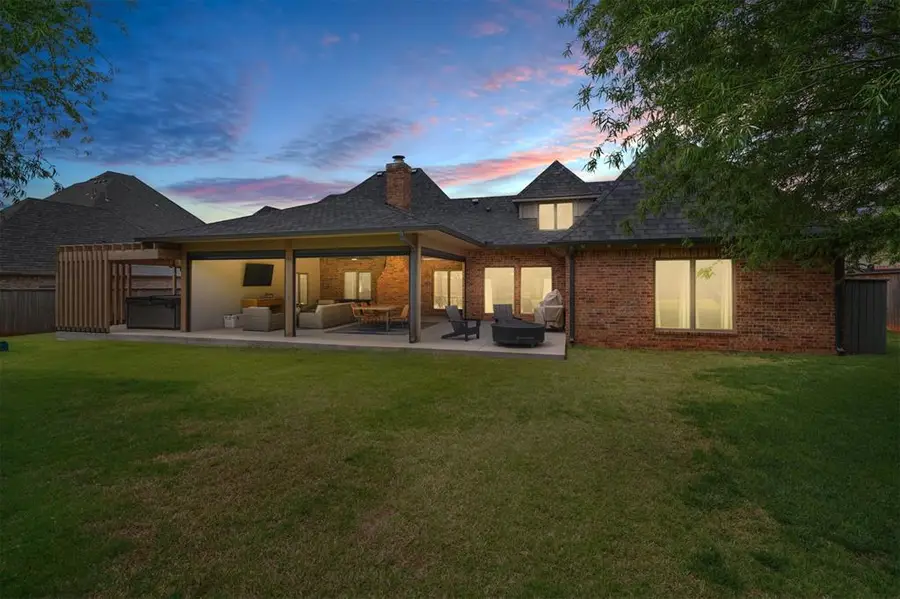3532 NW 175th Street, Edmond, OK 73012
Local realty services provided by:ERA Courtyard Real Estate



Listed by:leah strickland
Office:leah and whitney llc.
MLS#:1165835
Source:OK_OKC
Price summary
- Price:$895,000
- Price per sq. ft.:$228.2
About this home
A Must See -this lovely 4-bedroom home offers so much in the desirable Rose Creek Neighborhood! This 4 bedroom home features 3½-baths + 3-car garage AND 2 bonus rooms that seamlessly blends modern and traditional charm. The open-concept interior flows between the living, dining, and kitchen areas, accentuated by high vaulted ceilings with exposed wooden beams and recessed lighting. The living room is anchored by a stone fireplace is framed by large windows featuring great natural light and pretty backyard views. The gourmet kitchen has a wonderful large island with seating, stainless steel appliances including a double ovens, refrigerator, and beverage fridge open to the nice breakfast nook showcasing the peaceful backyard views. The sizable dining room with a modern fixture is open to the kitchen & living area. All the updated light fixtures plus light & bright paint gives this home a delightful space to entertain. The garage is large with storm shelter and EV Charging Station.
Downstairs offers 3 bedrooms, 2.5 bathrooms. The primary suite is spacious and includes an attached room that is currently used as a home gym but could serve as a home office or even another living space. The primary bathroom features separate tub & shower, 2 separate sinks/vanities and an oversized walk in closet! The other 2 bedrooms behind the kitchen area are both large in size with walk in closets and share a Jack and Jill bathroom.
Upstairs features a versatile media/bonus room catering to all an entrainer needs with a snack station including tons of storage, beverage fridge and sink. Plus an ensuite guest bedroom with a full bath and oversize closet great for storage.
The backyard features a huge new covered outdoor patio that extends the home's living space, with wooden ceilings, recessed lighting, ceiling fan, and large phantom screens that truly allow for year round use. Plus the private patio with hot tub area & the mature trees give the backyard a peaceful space.
Contact an agent
Home facts
- Year built:2007
- Listing Id #:1165835
- Added:113 day(s) ago
- Updated:August 08, 2025 at 07:27 AM
Rooms and interior
- Bedrooms:4
- Total bathrooms:4
- Full bathrooms:3
- Half bathrooms:1
- Living area:3,922 sq. ft.
Structure and exterior
- Roof:Heavy Comp
- Year built:2007
- Building area:3,922 sq. ft.
- Lot area:0.41 Acres
Schools
- High school:Deer Creek HS
- Middle school:Deer Creek Intermediate School
- Elementary school:Grove Valley ES
Utilities
- Water:Public
Finances and disclosures
- Price:$895,000
- Price per sq. ft.:$228.2
New listings near 3532 NW 175th Street
- New
 $315,000Active4 beds 2 baths1,849 sq. ft.
$315,000Active4 beds 2 baths1,849 sq. ft.19204 Canyon Creek Place, Edmond, OK 73012
MLS# 1185176Listed by: KELLER WILLIAMS REALTY ELITE - New
 $480,000Active4 beds 3 baths2,853 sq. ft.
$480,000Active4 beds 3 baths2,853 sq. ft.2012 E Mistletoe Lane, Edmond, OK 73034
MLS# 1185715Listed by: KELLER WILLIAMS CENTRAL OK ED - New
 $420,900Active3 beds 3 baths2,095 sq. ft.
$420,900Active3 beds 3 baths2,095 sq. ft.209 Sage Brush Way, Edmond, OK 73025
MLS# 1185878Listed by: AUTHENTIC REAL ESTATE GROUP - New
 $649,999Active4 beds 3 baths3,160 sq. ft.
$649,999Active4 beds 3 baths3,160 sq. ft.2525 Wellington Way, Edmond, OK 73012
MLS# 1184146Listed by: METRO FIRST REALTY - New
 $203,000Active3 beds 2 baths1,391 sq. ft.
$203,000Active3 beds 2 baths1,391 sq. ft.1908 Emerald Brook Court, Edmond, OK 73003
MLS# 1185263Listed by: RE/MAX PROS - New
 $235,000Active3 beds 2 baths1,256 sq. ft.
$235,000Active3 beds 2 baths1,256 sq. ft.2217 NW 196th Terrace, Edmond, OK 73012
MLS# 1185840Listed by: UPTOWN REAL ESTATE, LLC - New
 $245,900Active3 beds 2 baths1,696 sq. ft.
$245,900Active3 beds 2 baths1,696 sq. ft.2721 NW 161st Street, Edmond, OK 73013
MLS# 1184849Listed by: HEATHER & COMPANY REALTY GROUP - New
 $446,840Active4 beds 3 baths2,000 sq. ft.
$446,840Active4 beds 3 baths2,000 sq. ft.924 Peony Place, Edmond, OK 73034
MLS# 1185831Listed by: PREMIUM PROP, LLC - New
 $430,000Active4 beds 3 baths3,651 sq. ft.
$430,000Active4 beds 3 baths3,651 sq. ft.2301 Brookside Avenue, Edmond, OK 73034
MLS# 1183923Listed by: ROGNAS TEAM REALTY & PROP MGMT - Open Sat, 2 to 4pmNew
 $667,450Active3 beds 2 baths2,322 sq. ft.
$667,450Active3 beds 2 baths2,322 sq. ft.7209 Paddle Brook Court, Edmond, OK 73034
MLS# 1184747Listed by: KELLER WILLIAMS CENTRAL OK ED
