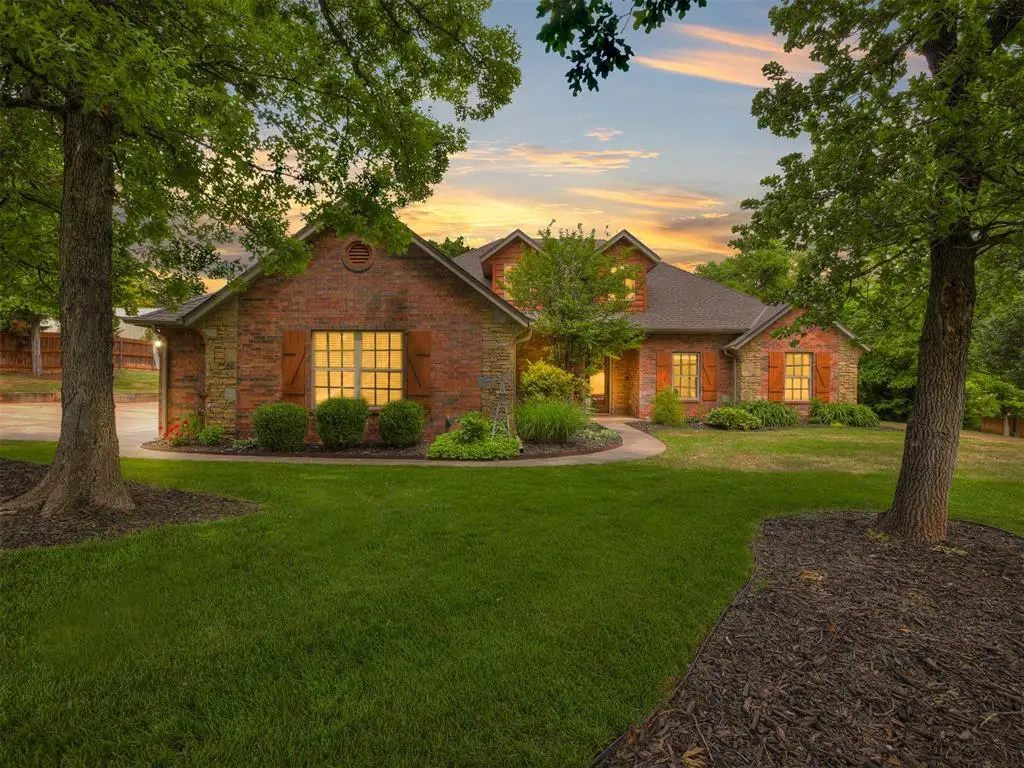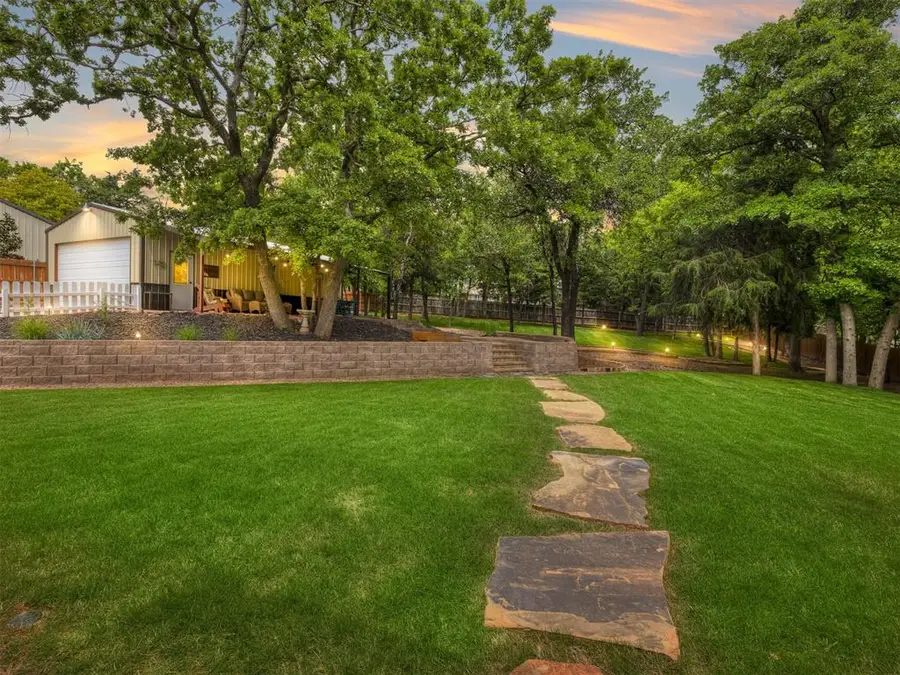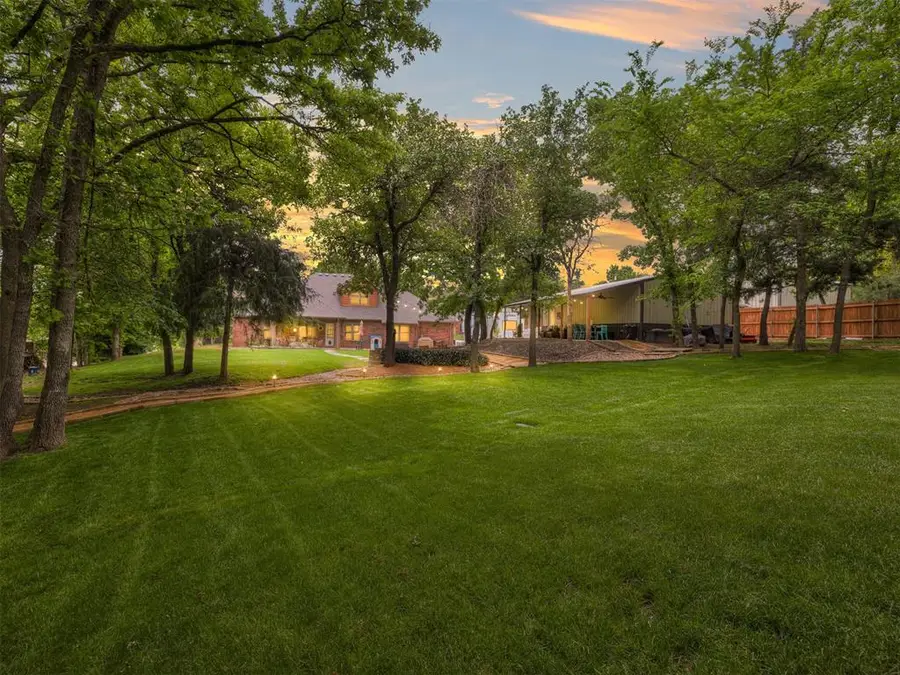3570 Riverwood Lane, Edmond, OK 73034
Local realty services provided by:ERA Courtyard Real Estate



Listed by:amber kleck
Office:keller williams realty elite
MLS#:1169203
Source:OK_OKC
3570 Riverwood Lane,Edmond, OK 73034
$560,000
- 3 Beds
- 3 Baths
- 2,778 sq. ft.
- Single family
- Pending
Price summary
- Price:$560,000
- Price per sq. ft.:$201.58
About this home
Luxury & Tranquility in This Immaculate 3-Bed, 2.5-Bath Home. Enjoy elegance, comfort, and privacy on a serene ¾-acre wooded lot in a prestigious, tree-lined community. Over 2,700 square feet of thoughtfully designed living space, this residence offers an ideal setting for both relaxed living and stylish entertaining. Step inside to find fresh interior paint, brand-new flooring throughout, and refined finishes that create a warm and inviting atmosphere. At the heart of the home is a stunning kitchen, featuring granite countertops, rich custom cabinetry, a spacious walk-in pantry, and a welcoming breakfast bar—perfect for casual meals and gatherings. The formal dining room sets the stage for memorable dinners and special occasions. Upstairs, a versatile bonus room provides the perfect space for a media room, game room, or family lounge. An additional flex space is ideal for a second home office, creative studio, or quiet reading nook. You'll also appreciate the convenient walk-out attic access offering abundant, easy-to-use storage—an often-overlooked luxury. The oversized 3-car garage includes space for vehicles, extra storage, a freezer, and even features an in-ground storm shelter for peace of mind. Outside, enjoy your own private retreat with an extended covered patio—perfect for a hot tub or grill setup—surrounded by mature trees and beautifully designed landscaping. A newly added 30x35 detached shop, professionally crafted retaining wall, flagstone pathways, and a full walking trail enhance the property’s outdoor appeal. Selective tree removal created open green space, now revitalized with hydroseeded fescue, and a full-yard inground sprinkler system keeps the grounds lush and vibrant. Perennial flowers throughout gardens, offering seasonal color and charm. With meticulous updates and impeccable care throughout, this home is a true showcase of timeless design and modern convenience. Don’t miss the opportunity to make this exceptional property your own.
Contact an agent
Home facts
- Year built:2014
- Listing Id #:1169203
- Added:85 day(s) ago
- Updated:August 08, 2025 at 07:27 AM
Rooms and interior
- Bedrooms:3
- Total bathrooms:3
- Full bathrooms:2
- Half bathrooms:1
- Living area:2,778 sq. ft.
Structure and exterior
- Roof:Composition
- Year built:2014
- Building area:2,778 sq. ft.
- Lot area:0.77 Acres
Schools
- High school:Guthrie HS
- Middle school:Guthrie JHS
- Elementary school:Charter Oak ES
Utilities
- Water:Private Well Available
Finances and disclosures
- Price:$560,000
- Price per sq. ft.:$201.58
New listings near 3570 Riverwood Lane
 $335,000Pending3 beds 3 baths1,517 sq. ft.
$335,000Pending3 beds 3 baths1,517 sq. ft.13848 Twin Ridge Road, Edmond, OK 73034
MLS# 1177157Listed by: REDFIN- New
 $315,000Active4 beds 2 baths1,849 sq. ft.
$315,000Active4 beds 2 baths1,849 sq. ft.19204 Canyon Creek Place, Edmond, OK 73012
MLS# 1185176Listed by: KELLER WILLIAMS REALTY ELITE - New
 $480,000Active4 beds 3 baths2,853 sq. ft.
$480,000Active4 beds 3 baths2,853 sq. ft.2012 E Mistletoe Lane, Edmond, OK 73034
MLS# 1185715Listed by: KELLER WILLIAMS CENTRAL OK ED - New
 $420,900Active3 beds 3 baths2,095 sq. ft.
$420,900Active3 beds 3 baths2,095 sq. ft.209 Sage Brush Way, Edmond, OK 73025
MLS# 1185878Listed by: AUTHENTIC REAL ESTATE GROUP - New
 $649,999Active4 beds 3 baths3,160 sq. ft.
$649,999Active4 beds 3 baths3,160 sq. ft.2525 Wellington Way, Edmond, OK 73012
MLS# 1184146Listed by: METRO FIRST REALTY - New
 $203,000Active3 beds 2 baths1,391 sq. ft.
$203,000Active3 beds 2 baths1,391 sq. ft.1908 Emerald Brook Court, Edmond, OK 73003
MLS# 1185263Listed by: RE/MAX PROS - New
 $235,000Active3 beds 2 baths1,256 sq. ft.
$235,000Active3 beds 2 baths1,256 sq. ft.2217 NW 196th Terrace, Edmond, OK 73012
MLS# 1185840Listed by: UPTOWN REAL ESTATE, LLC - New
 $245,900Active3 beds 2 baths1,696 sq. ft.
$245,900Active3 beds 2 baths1,696 sq. ft.2721 NW 161st Street, Edmond, OK 73013
MLS# 1184849Listed by: HEATHER & COMPANY REALTY GROUP - New
 $446,840Active4 beds 3 baths2,000 sq. ft.
$446,840Active4 beds 3 baths2,000 sq. ft.924 Peony Place, Edmond, OK 73034
MLS# 1185831Listed by: PREMIUM PROP, LLC - New
 $430,000Active4 beds 3 baths3,651 sq. ft.
$430,000Active4 beds 3 baths3,651 sq. ft.2301 Brookside Avenue, Edmond, OK 73034
MLS# 1183923Listed by: ROGNAS TEAM REALTY & PROP MGMT

