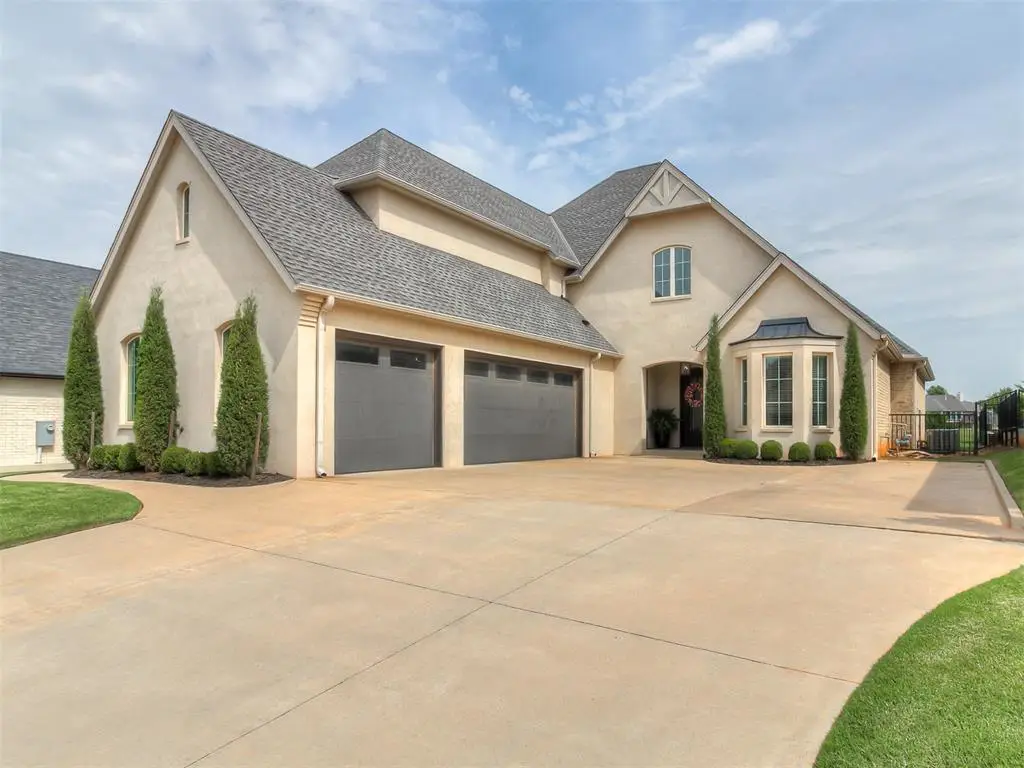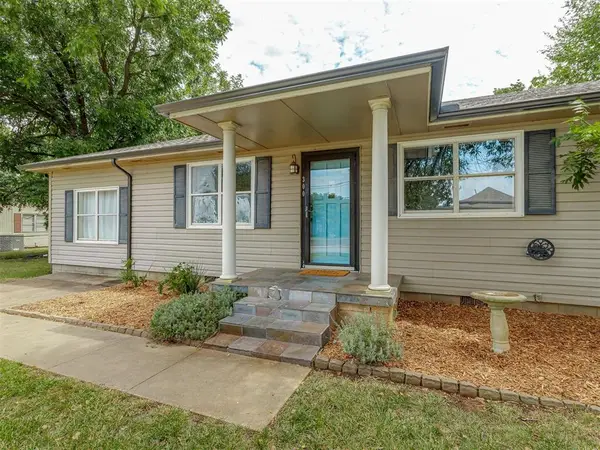373 Saint Claire Drive, Edmond, OK 73025
Local realty services provided by:ERA Courtyard Real Estate



Listed by:kandace phillips
Office:nexthome central real estate
MLS#:1180497
Source:OK_OKC
373 Saint Claire Drive,Edmond, OK 73025
$710,000
- 4 Beds
- 4 Baths
- 3,309 sq. ft.
- Single family
- Pending
Price summary
- Price:$710,000
- Price per sq. ft.:$214.57
About this home
Nestled within the prestigious Oak Tree Golf and Country Club community, this elegant French-style home offers timeless charm and exceptional amenities. Featuring 4 spacious bedrooms with an optional game room, this thoughtfully designed residence also includes a private study adorned with built-in bookcases.
Enjoy sweeping views of the manicured golf course from the upstairs balcony, or relax in the expansive outdoor living space complete with a built-in grill and fireplace, perfect for entertaining. Inside, the home boasts luxurious granite and marble countertops, custom cabinetry, and a functional layout ideal for modern living.
The primary suite is conveniently located on the main floor and connects directly to the laundry room for added ease. All secondary bedrooms are upstairs, providing privacy and space for family or guests. Additional highlights include a 3-car garage, an underground storm shelter for safety, and access to the neighborhood pool.
This home blends classic style with everyday comfort, all in one of Edmond’s most sought-after golf communities.
Contact an agent
Home facts
- Year built:2017
- Listing Id #:1180497
- Added:26 day(s) ago
- Updated:August 08, 2025 at 07:27 AM
Rooms and interior
- Bedrooms:4
- Total bathrooms:4
- Full bathrooms:3
- Half bathrooms:1
- Living area:3,309 sq. ft.
Heating and cooling
- Cooling:Central Electric
- Heating:Central Gas
Structure and exterior
- Roof:Composition
- Year built:2017
- Building area:3,309 sq. ft.
- Lot area:0.2 Acres
Schools
- High school:North HS
- Middle school:Cheyenne MS
- Elementary school:Cross Timbers ES
Utilities
- Water:Public
Finances and disclosures
- Price:$710,000
- Price per sq. ft.:$214.57
New listings near 373 Saint Claire Drive
- New
 $649,999Active4 beds 3 baths3,160 sq. ft.
$649,999Active4 beds 3 baths3,160 sq. ft.2525 Wellington Way, Edmond, OK 73012
MLS# 1184146Listed by: METRO FIRST REALTY - New
 $203,000Active3 beds 2 baths1,391 sq. ft.
$203,000Active3 beds 2 baths1,391 sq. ft.1908 Emerald Brook Court, Edmond, OK 73003
MLS# 1185263Listed by: RE/MAX PROS - New
 $235,000Active3 beds 2 baths1,256 sq. ft.
$235,000Active3 beds 2 baths1,256 sq. ft.2217 NW 196th Terrace, Edmond, OK 73012
MLS# 1185840Listed by: UPTOWN REAL ESTATE, LLC - New
 $245,900Active3 beds 2 baths1,696 sq. ft.
$245,900Active3 beds 2 baths1,696 sq. ft.2721 NW 161st Street, Edmond, OK 73013
MLS# 1184849Listed by: HEATHER & COMPANY REALTY GROUP - New
 $446,840Active4 beds 3 baths2,000 sq. ft.
$446,840Active4 beds 3 baths2,000 sq. ft.924 Peony Place, Edmond, OK 73034
MLS# 1185831Listed by: PREMIUM PROP, LLC - New
 $430,000Active4 beds 3 baths3,651 sq. ft.
$430,000Active4 beds 3 baths3,651 sq. ft.2301 Brookside Avenue, Edmond, OK 73034
MLS# 1183923Listed by: ROGNAS TEAM REALTY & PROP MGMT - Open Sat, 2 to 4pmNew
 $667,450Active3 beds 2 baths2,322 sq. ft.
$667,450Active3 beds 2 baths2,322 sq. ft.7209 Paddle Brook Court, Edmond, OK 73034
MLS# 1184747Listed by: KELLER WILLIAMS CENTRAL OK ED - New
 $199,999Active3 beds 1 baths1,196 sq. ft.
$199,999Active3 beds 1 baths1,196 sq. ft.216 Tullahoma Drive, Edmond, OK 73034
MLS# 1185218Listed by: KELLER WILLIAMS REALTY ELITE - Open Sun, 2 to 4pmNew
 $279,000Active4 beds 2 baths1,248 sq. ft.
$279,000Active4 beds 2 baths1,248 sq. ft.300 N Fretz Avenue, Edmond, OK 73003
MLS# 1185482Listed by: REAL BROKER, LLC - New
 $189,900Active2 beds 2 baths1,275 sq. ft.
$189,900Active2 beds 2 baths1,275 sq. ft.716 NW 137th Street, Edmond, OK 73013
MLS# 1185639Listed by: SAGE SOTHEBY'S REALTY
