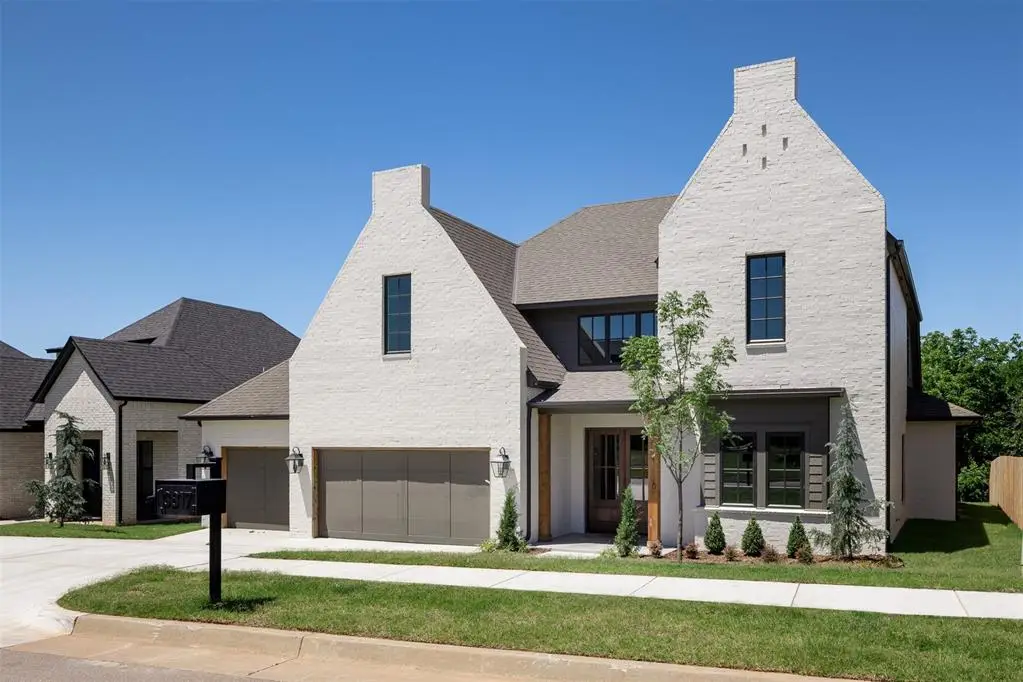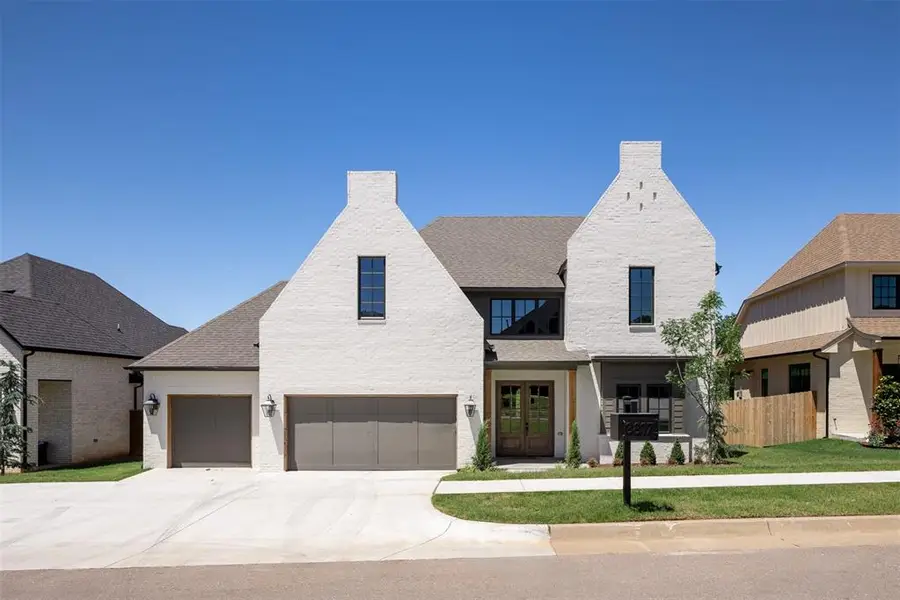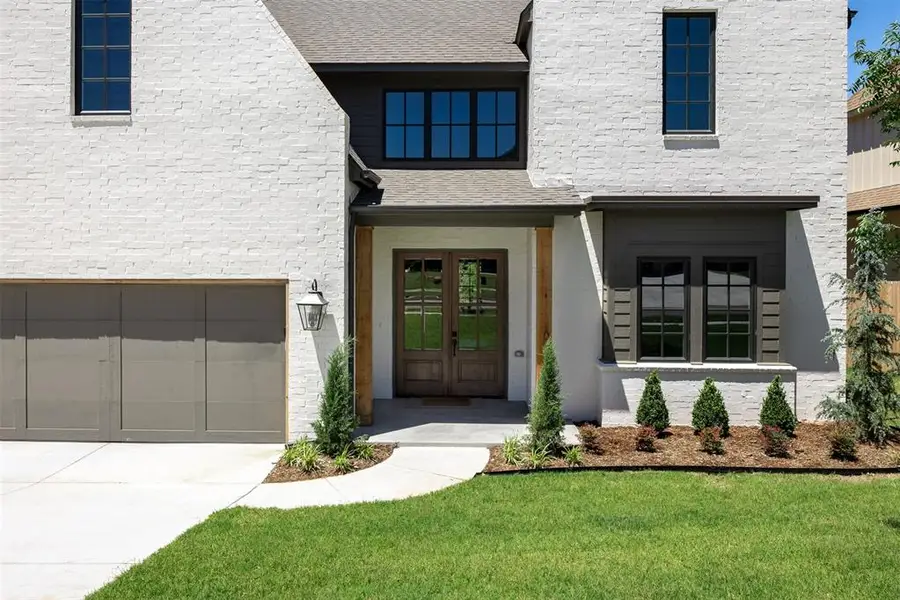3817 Shady Hill Trail, Edmond, OK 73034
Local realty services provided by:ERA Courtyard Real Estate



Listed by:michelle r massie
Office:modern abode realty
MLS#:1170971
Source:OK_OKC
3817 Shady Hill Trail,Edmond, OK 73034
$799,900
- 4 Beds
- 3 Baths
- 3,198 sq. ft.
- Single family
- Pending
Price summary
- Price:$799,900
- Price per sq. ft.:$250.13
About this home
*$30k Your way Builder Incentive* Welcome to the Monrovia plan at 3817 Shady Hill Trail, a stunning new construction home backing to a peaceful greenbelt in one of Edmond’s most desirable gated communities-Stone Hill at Iron Horse Ranch. This thoughtfully designed layout offers 4 true bedrooms, a dedicated office, and a spacious bonus room. Two bedrooms and the office are conveniently located on the main level, while upstairs features two additional bedrooms, a full bath, and a versatile bonus space. The primary suite features a gorgeous bathroom and a walk-in closet with a stackable washer/dryer hookup, while the upstairs includes a full-size laundry room for added convenience. Beautiful kitchen with a walk-in pantry. Overlook the greenbelt while you're doing dishes with your wall of windows that spans over the sink. The living room features a cathedral ceiling with gorgeous stone fireplace. Stone Hill offers exclusive amenities including a gated entry, walking trails, a scenic pond, and a future pool + clubhouse in Phase 2. Ideally located near I-35 with quick access to the new Crest Foods, Starbucks, and ShowBiz Theater-this location blends tranquility with convenience. Take advantage of the limited-time $30K incentive-use it your way to buy down your rate, cover closing costs, or upgrade features! Don’t miss your chance to live in this elevated Edmond community.
Contact an agent
Home facts
- Year built:2025
- Listing Id #:1170971
- Added:393 day(s) ago
- Updated:August 08, 2025 at 07:27 AM
Rooms and interior
- Bedrooms:4
- Total bathrooms:3
- Full bathrooms:3
- Living area:3,198 sq. ft.
Heating and cooling
- Cooling:Central Electric
- Heating:Central Gas
Structure and exterior
- Roof:Heavy Comp
- Year built:2025
- Building area:3,198 sq. ft.
- Lot area:0.21 Acres
Schools
- High school:Memorial HS
- Middle school:Central MS
- Elementary school:Centennial ES
Utilities
- Water:Public
Finances and disclosures
- Price:$799,900
- Price per sq. ft.:$250.13
New listings near 3817 Shady Hill Trail
- New
 $182,500Active3 beds 2 baths1,076 sq. ft.
$182,500Active3 beds 2 baths1,076 sq. ft.13925 N Everest Avenue, Edmond, OK 73013
MLS# 1185690Listed by: STETSON BENTLEY  $335,000Pending3 beds 3 baths1,517 sq. ft.
$335,000Pending3 beds 3 baths1,517 sq. ft.13848 Twin Ridge Road, Edmond, OK 73034
MLS# 1177157Listed by: REDFIN- New
 $315,000Active4 beds 2 baths1,849 sq. ft.
$315,000Active4 beds 2 baths1,849 sq. ft.19204 Canyon Creek Place, Edmond, OK 73012
MLS# 1185176Listed by: KELLER WILLIAMS REALTY ELITE - New
 $480,000Active4 beds 3 baths2,853 sq. ft.
$480,000Active4 beds 3 baths2,853 sq. ft.2012 E Mistletoe Lane, Edmond, OK 73034
MLS# 1185715Listed by: KELLER WILLIAMS CENTRAL OK ED - New
 $420,900Active3 beds 3 baths2,095 sq. ft.
$420,900Active3 beds 3 baths2,095 sq. ft.209 Sage Brush Way, Edmond, OK 73025
MLS# 1185878Listed by: AUTHENTIC REAL ESTATE GROUP - New
 $649,999Active4 beds 3 baths3,160 sq. ft.
$649,999Active4 beds 3 baths3,160 sq. ft.2525 Wellington Way, Edmond, OK 73012
MLS# 1184146Listed by: METRO FIRST REALTY - New
 $203,000Active3 beds 2 baths1,391 sq. ft.
$203,000Active3 beds 2 baths1,391 sq. ft.1908 Emerald Brook Court, Edmond, OK 73003
MLS# 1185263Listed by: RE/MAX PROS - New
 $235,000Active3 beds 2 baths1,256 sq. ft.
$235,000Active3 beds 2 baths1,256 sq. ft.2217 NW 196th Terrace, Edmond, OK 73012
MLS# 1185840Listed by: UPTOWN REAL ESTATE, LLC - New
 $245,900Active3 beds 2 baths1,696 sq. ft.
$245,900Active3 beds 2 baths1,696 sq. ft.2721 NW 161st Street, Edmond, OK 73013
MLS# 1184849Listed by: HEATHER & COMPANY REALTY GROUP - New
 $446,840Active4 beds 3 baths2,000 sq. ft.
$446,840Active4 beds 3 baths2,000 sq. ft.924 Peony Place, Edmond, OK 73034
MLS# 1185831Listed by: PREMIUM PROP, LLC

