3824 Stone Bluff Way, Edmond, OK 73034
Local realty services provided by:ERA Courtyard Real Estate
Listed by:sherry stetson
Office:stetson bentley
MLS#:1179740
Source:OK_OKC
3824 Stone Bluff Way,Edmond, OK 73034
$713,000
- 3 Beds
- 4 Baths
- 2,839 sq. ft.
- Single family
- Active
Price summary
- Price:$713,000
- Price per sq. ft.:$251.14
About this home
Ideally situated on a serene tree-lined greenbelt, this exquisite zero-maintenance residence boasts an open floor plan that seamlessly blends convenience and sophistication. The exterior of the home features a brick facade with contrasting accents. Inside, you'll experience an expansive open floor plan, enhanced by abundant natural lighting and hardwood floors that flow seamlessly throughout the space. Off the entry, you'll find a study through painted French doors featuring custom built-in cabinetry and wallpaper that set the tone for the masterfully designed features throughout the rest of the home. Enjoy a view of the greenbelt while working in the kitchen or lounging by the gas fireplace adorned with built-in cabinetry. The sliding patio doors lead to the vast covered patio, perfect for indoor and outdoor entertaining. The kitchen is equipped with a stainless steel professional 6-burner gas stovetop oven, pot filler, arched wood-stained cabinetry, and an expansive island with bar seating. Built with quality finishes such as upgraded trim, built-in speakers, designer selections and top-of-the-line Dacor appliances. Just past the dedicated dining space is a spacious bedroom with en-suite bathroom. The primary suite is privately located and features timeless details with a light spa-like color pallet. The primary bath is designed with your comfort in mind, featuring a glass-encased shower, dual vanities with a decorative backsplash, a deep soaking tub, and an expansive walk-in closet. Near the primary suite is the laundry room, a stylish powder bath and generous storage solutions. Upstairs, you'll find a bonus space with built-in cabinetry, a spacious bedroom with a nearby full bathroom, and convenient walk-out attic access. Residents can enjoy a clubhouse and pool as part of the zero-maintenance, gated community. Located in North Edmond, this home offers quick access to I-35 and nearby amenities, including grocery stores, shopping, and entertainment.
Contact an agent
Home facts
- Year built:2024
- Listing ID #:1179740
- Added:181 day(s) ago
- Updated:October 08, 2025 at 03:58 PM
Rooms and interior
- Bedrooms:3
- Total bathrooms:4
- Full bathrooms:3
- Half bathrooms:1
- Living area:2,839 sq. ft.
Heating and cooling
- Cooling:Central Gas
- Heating:Central Gas
Structure and exterior
- Roof:Composition
- Year built:2024
- Building area:2,839 sq. ft.
- Lot area:0.15 Acres
Schools
- High school:Memorial HS
- Middle school:Central MS
- Elementary school:Centennial ES
Utilities
- Water:Public
Finances and disclosures
- Price:$713,000
- Price per sq. ft.:$251.14
New listings near 3824 Stone Bluff Way
- New
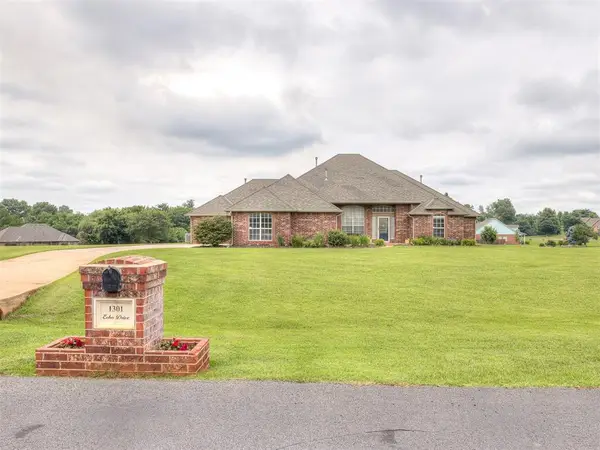 $499,999Active4 beds 3 baths2,710 sq. ft.
$499,999Active4 beds 3 baths2,710 sq. ft.1301 Echo Drive, Edmond, OK 73034
MLS# 1195045Listed by: KELLER WILLIAMS REALTY ELITE - New
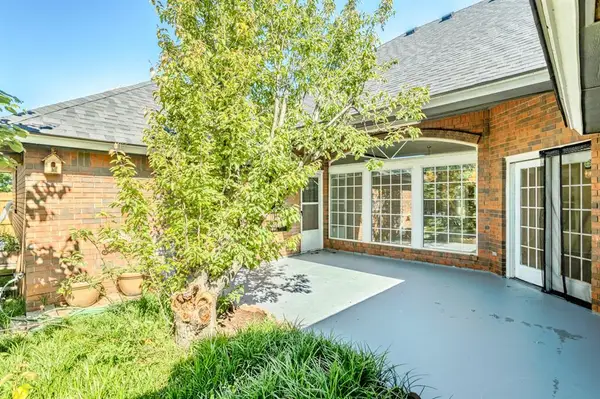 $330,000Active3 beds 3 baths2,301 sq. ft.
$330,000Active3 beds 3 baths2,301 sq. ft.2804 NW 158 Street, Edmond, OK 73013
MLS# 1194723Listed by: CHAMBERLAIN REALTY LLC - New
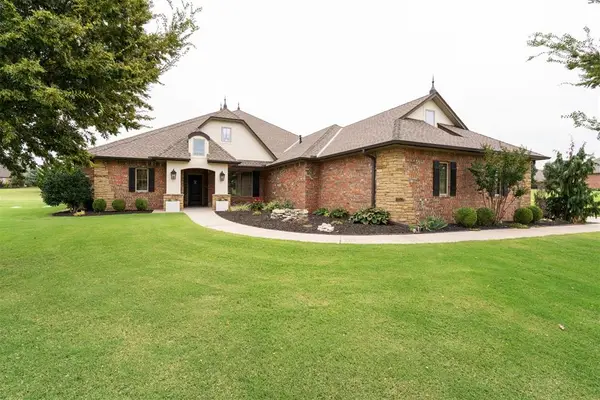 $614,000Active4 beds 5 baths3,155 sq. ft.
$614,000Active4 beds 5 baths3,155 sq. ft.22530 Lindy Terrace, Edmond, OK 73025
MLS# 1194788Listed by: KELLER WILLIAMS CENTRAL OK ED - New
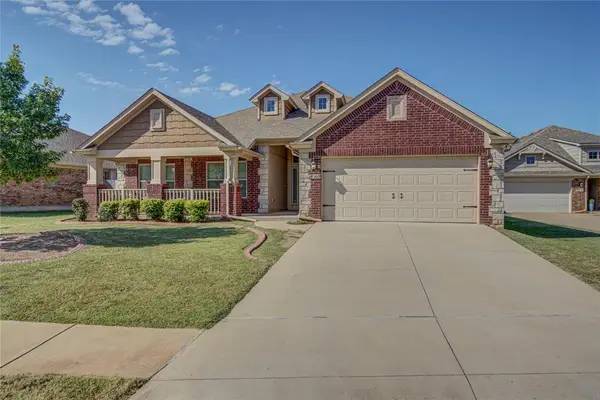 $348,500Active3 beds 2 baths2,049 sq. ft.
$348,500Active3 beds 2 baths2,049 sq. ft.18309 Allora Drive, Edmond, OK 73012
MLS# 1194974Listed by: METRO BROKERS OF OKLAHOMA CENT - New
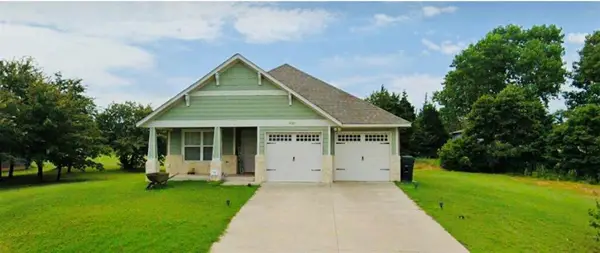 $244,950Active2 beds 2 baths1,413 sq. ft.
$244,950Active2 beds 2 baths1,413 sq. ft.9529 Prairie Dog Drive, Edmond, OK 73034
MLS# 1194988Listed by: YOUR PROPERTY STOP REAL ESTATE - New
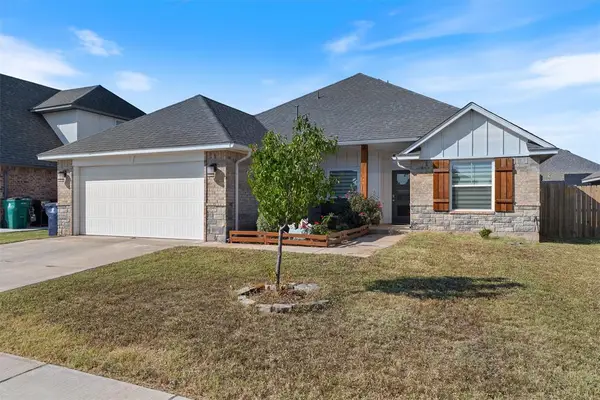 $340,000Active3 beds 2 baths1,722 sq. ft.
$340,000Active3 beds 2 baths1,722 sq. ft.4233 NW 152nd Terrace, Edmond, OK 73013
MLS# 1194793Listed by: BAILEE & CO. REAL ESTATE - New
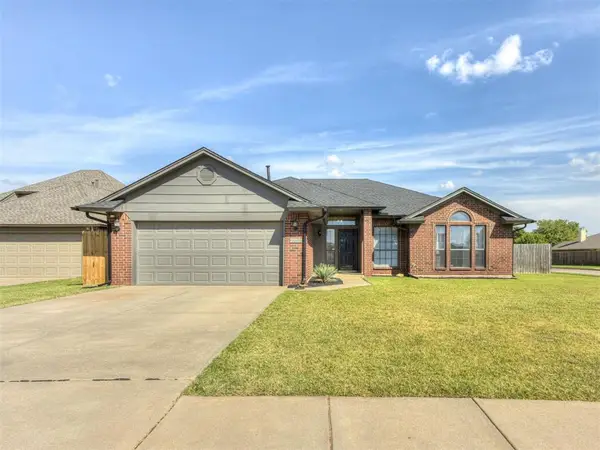 $270,000Active3 beds 2 baths1,620 sq. ft.
$270,000Active3 beds 2 baths1,620 sq. ft.2701 NW 160th Street, Edmond, OK 73013
MLS# 1193788Listed by: KELLER WILLIAMS REALTY ELITE - New
 $305,000Active4 beds 2 baths1,565 sq. ft.
$305,000Active4 beds 2 baths1,565 sq. ft.16133 Villa Valeria Way, Edmond, OK 73013
MLS# 1194819Listed by: CHERRYWOOD - New
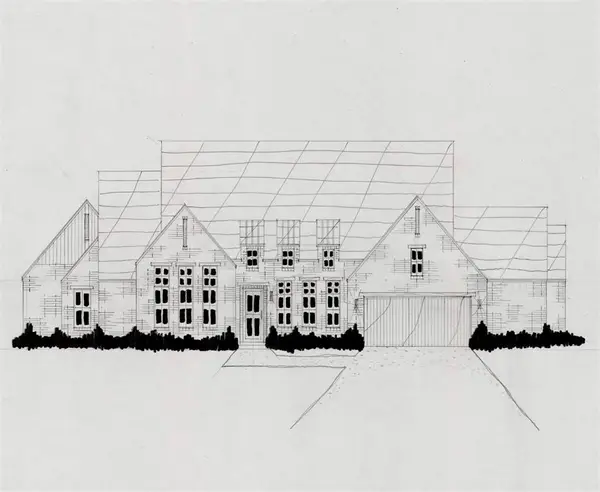 $544,900Active4 beds 3 baths2,887 sq. ft.
$544,900Active4 beds 3 baths2,887 sq. ft.5613 NW 157th Street, Edmond, OK 73013
MLS# 1194933Listed by: EXECUTIVE HOMES REALTY LLC - New
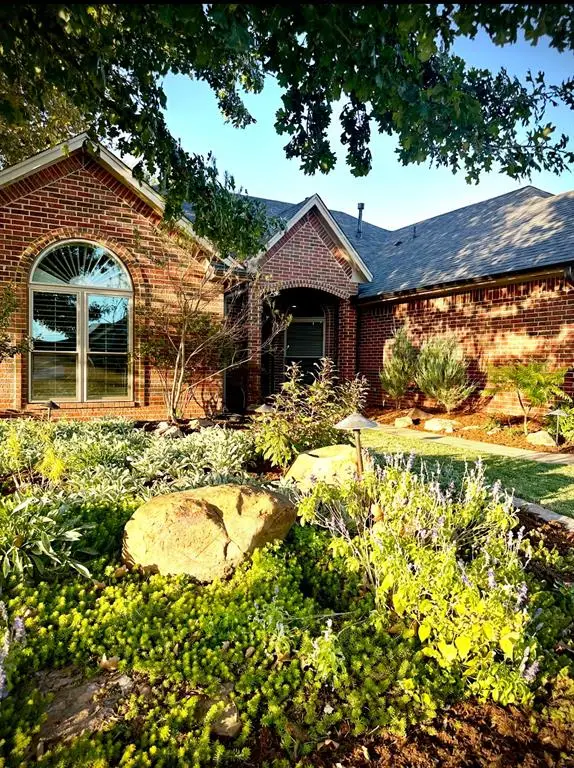 $458,000Active4 beds 3 baths2,250 sq. ft.
$458,000Active4 beds 3 baths2,250 sq. ft.2021 Raineys Boulevard, Edmond, OK 73025
MLS# 1194467Listed by: ADAMS FAMILY REAL ESTATE LLC
