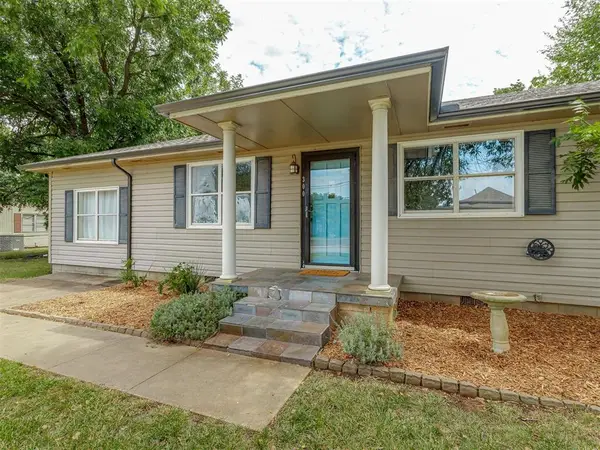3902 Prairie Falcon Point, Edmond, OK 73034
Local realty services provided by:ERA Courtyard Real Estate



Listed by:cindy kerr
Office:your home sold gtd-kerr/norman
MLS#:1180658
Source:OK_OKC
3902 Prairie Falcon Point,Edmond, OK 73034
$330,000
- 3 Beds
- 2 Baths
- 1,867 sq. ft.
- Single family
- Pending
Price summary
- Price:$330,000
- Price per sq. ft.:$176.75
About this home
This extremely well-maintained 3 bedroom, 2 bathroom home in North Edmond offers a comfortable, open layout that makes everyday living easy. The spacious living room features a cozy fireplace and flows right into the kitchen and dining areas—great for spending time with family or entertaining friends. Out back, you’ll find a covered patio and peaceful yard that backs up to a green space and is surrounded by mature trees—offering shade, privacy, and a natural view with no neighbors directly behind you. Large windows throughout the home bring in plenty of natural light and make the space feel bright and inviting. All three bedrooms are a good size, and the primary bedroom includes its own en suite with double vanities, jetted tub, walk-in shower and a walk-in closet. The layout is simple, functional, and easy to enjoy. Located just minutes from I-35, you'll have quick access to shopping, dining, and downtown OKC—making your daily commute or weekend plans that much easier. Brand New Roof replaced in 2025. If you're looking for a move-in ready home in a great Edmond location with space, comfort, and a backyard full of trees and privacy then look no further and WELCOME HOME.
Contact an agent
Home facts
- Year built:2006
- Listing Id #:1180658
- Added:29 day(s) ago
- Updated:August 08, 2025 at 07:27 AM
Rooms and interior
- Bedrooms:3
- Total bathrooms:2
- Full bathrooms:2
- Living area:1,867 sq. ft.
Heating and cooling
- Cooling:Central Electric
- Heating:Central Gas
Structure and exterior
- Roof:Composition
- Year built:2006
- Building area:1,867 sq. ft.
- Lot area:0.54 Acres
Schools
- High school:Guthrie HS
- Middle school:Guthrie JHS
- Elementary school:Charter Oak ES
Utilities
- Water:Public
Finances and disclosures
- Price:$330,000
- Price per sq. ft.:$176.75
New listings near 3902 Prairie Falcon Point
- New
 $649,999Active4 beds 3 baths3,160 sq. ft.
$649,999Active4 beds 3 baths3,160 sq. ft.2525 Wellington Way, Edmond, OK 73012
MLS# 1184146Listed by: METRO FIRST REALTY - New
 $203,000Active3 beds 2 baths1,391 sq. ft.
$203,000Active3 beds 2 baths1,391 sq. ft.1908 Emerald Brook Court, Edmond, OK 73003
MLS# 1185263Listed by: RE/MAX PROS - New
 $235,000Active3 beds 2 baths1,256 sq. ft.
$235,000Active3 beds 2 baths1,256 sq. ft.2217 NW 196th Terrace, Edmond, OK 73012
MLS# 1185840Listed by: UPTOWN REAL ESTATE, LLC - New
 $245,900Active3 beds 2 baths1,696 sq. ft.
$245,900Active3 beds 2 baths1,696 sq. ft.2721 NW 161st Street, Edmond, OK 73013
MLS# 1184849Listed by: HEATHER & COMPANY REALTY GROUP - New
 $446,840Active4 beds 3 baths2,000 sq. ft.
$446,840Active4 beds 3 baths2,000 sq. ft.924 Peony Place, Edmond, OK 73034
MLS# 1185831Listed by: PREMIUM PROP, LLC - New
 $430,000Active4 beds 3 baths3,651 sq. ft.
$430,000Active4 beds 3 baths3,651 sq. ft.2301 Brookside Avenue, Edmond, OK 73034
MLS# 1183923Listed by: ROGNAS TEAM REALTY & PROP MGMT - Open Sat, 2 to 4pmNew
 $667,450Active3 beds 2 baths2,322 sq. ft.
$667,450Active3 beds 2 baths2,322 sq. ft.7209 Paddle Brook Court, Edmond, OK 73034
MLS# 1184747Listed by: KELLER WILLIAMS CENTRAL OK ED - New
 $199,999Active3 beds 1 baths1,196 sq. ft.
$199,999Active3 beds 1 baths1,196 sq. ft.216 Tullahoma Drive, Edmond, OK 73034
MLS# 1185218Listed by: KELLER WILLIAMS REALTY ELITE - Open Sun, 2 to 4pmNew
 $279,000Active4 beds 2 baths1,248 sq. ft.
$279,000Active4 beds 2 baths1,248 sq. ft.300 N Fretz Avenue, Edmond, OK 73003
MLS# 1185482Listed by: REAL BROKER, LLC - New
 $189,900Active2 beds 2 baths1,275 sq. ft.
$189,900Active2 beds 2 baths1,275 sq. ft.716 NW 137th Street, Edmond, OK 73013
MLS# 1185639Listed by: SAGE SOTHEBY'S REALTY
