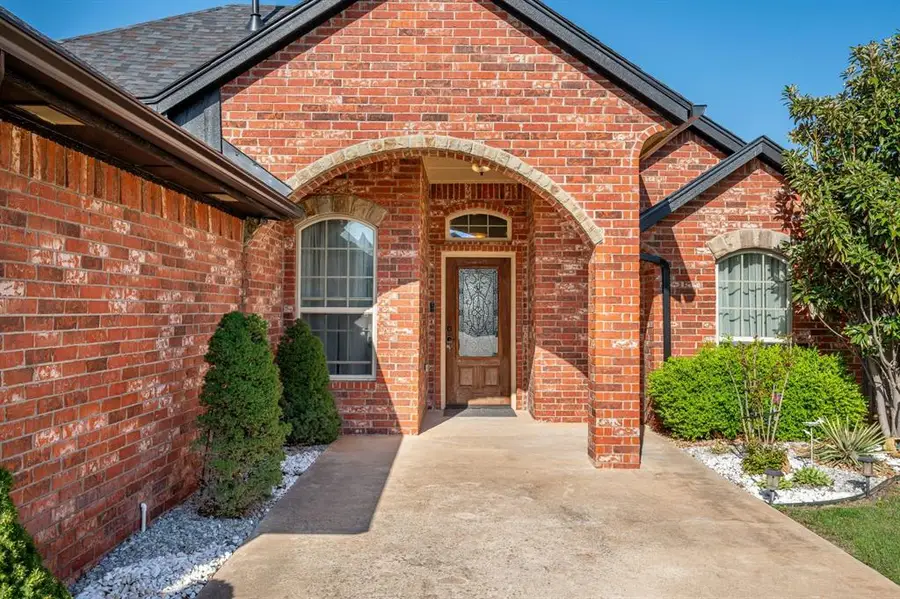3917 Normandy Road, Edmond, OK 73013
Local realty services provided by:ERA Courtyard Real Estate



Listed by:nicole simon
Office:redfin
MLS#:1163767
Source:OK_OKC
3917 Normandy Road,Edmond, OK 73013
$335,000
- 4 Beds
- 2 Baths
- 1,845 sq. ft.
- Single family
- Pending
Price summary
- Price:$335,000
- Price per sq. ft.:$181.57
About this home
Stunning and well cared for home with recent updates! In 2024 - a new roof with Malarkey class 4 impact resistant shingles; new down spout and wrap around rain gutters as well as updated bathroom grout. 2023 - New energy efficient HVAC system that can be controlled all from an app on your phone (HVAC includes 9 more years of FREE tune up from Triple play every season). Water softener and water filter system (reverse osmosis) installed, and a new rear fence in 2022. Other notable features include wood flooring, crown molding, and a beautiful stone fireplace in the living room. Open living/kitchen/dining, granite countertops, split floorplan, and a storm shelter located in the 3 car garage. The primary bedroom has vaulted ceilings, an ensuite with double sink vanity with copper sinks, large jetted bathtub, separate shower, and a spacious walk-in closet. The backyard features a large covered patio and a full privacy fence. Nestled in the Edmond community of Landings of Stonebridge which has a community pool, park, clubhouse and gym. This home is only minutes away from OCU, highway access, local schools, dining, shopping, and entertainment options. Come see it for yourself – schedule a showing today!
Contact an agent
Home facts
- Year built:2013
- Listing Id #:1163767
- Added:119 day(s) ago
- Updated:August 08, 2025 at 07:27 AM
Rooms and interior
- Bedrooms:4
- Total bathrooms:2
- Full bathrooms:2
- Living area:1,845 sq. ft.
Heating and cooling
- Cooling:Central Electric
- Heating:Central Electric
Structure and exterior
- Roof:Shake
- Year built:2013
- Building area:1,845 sq. ft.
- Lot area:0.16 Acres
Schools
- High school:Memorial HS
- Middle school:Cimarron MS
- Elementary school:Orvis Risner ES
Utilities
- Water:Public
Finances and disclosures
- Price:$335,000
- Price per sq. ft.:$181.57
New listings near 3917 Normandy Road
- New
 $182,500Active3 beds 2 baths1,076 sq. ft.
$182,500Active3 beds 2 baths1,076 sq. ft.13925 N Everest Avenue, Edmond, OK 73013
MLS# 1185690Listed by: STETSON BENTLEY  $335,000Pending3 beds 3 baths1,517 sq. ft.
$335,000Pending3 beds 3 baths1,517 sq. ft.13848 Twin Ridge Road, Edmond, OK 73034
MLS# 1177157Listed by: REDFIN- New
 $315,000Active4 beds 2 baths1,849 sq. ft.
$315,000Active4 beds 2 baths1,849 sq. ft.19204 Canyon Creek Place, Edmond, OK 73012
MLS# 1185176Listed by: KELLER WILLIAMS REALTY ELITE - New
 $480,000Active4 beds 3 baths2,853 sq. ft.
$480,000Active4 beds 3 baths2,853 sq. ft.2012 E Mistletoe Lane, Edmond, OK 73034
MLS# 1185715Listed by: KELLER WILLIAMS CENTRAL OK ED - New
 $420,900Active3 beds 3 baths2,095 sq. ft.
$420,900Active3 beds 3 baths2,095 sq. ft.209 Sage Brush Way, Edmond, OK 73025
MLS# 1185878Listed by: AUTHENTIC REAL ESTATE GROUP - New
 $649,999Active4 beds 3 baths3,160 sq. ft.
$649,999Active4 beds 3 baths3,160 sq. ft.2525 Wellington Way, Edmond, OK 73012
MLS# 1184146Listed by: METRO FIRST REALTY - New
 $203,000Active3 beds 2 baths1,391 sq. ft.
$203,000Active3 beds 2 baths1,391 sq. ft.1908 Emerald Brook Court, Edmond, OK 73003
MLS# 1185263Listed by: RE/MAX PROS - New
 $235,000Active3 beds 2 baths1,256 sq. ft.
$235,000Active3 beds 2 baths1,256 sq. ft.2217 NW 196th Terrace, Edmond, OK 73012
MLS# 1185840Listed by: UPTOWN REAL ESTATE, LLC - New
 $245,900Active3 beds 2 baths1,696 sq. ft.
$245,900Active3 beds 2 baths1,696 sq. ft.2721 NW 161st Street, Edmond, OK 73013
MLS# 1184849Listed by: HEATHER & COMPANY REALTY GROUP - New
 $446,840Active4 beds 3 baths2,000 sq. ft.
$446,840Active4 beds 3 baths2,000 sq. ft.924 Peony Place, Edmond, OK 73034
MLS# 1185831Listed by: PREMIUM PROP, LLC

