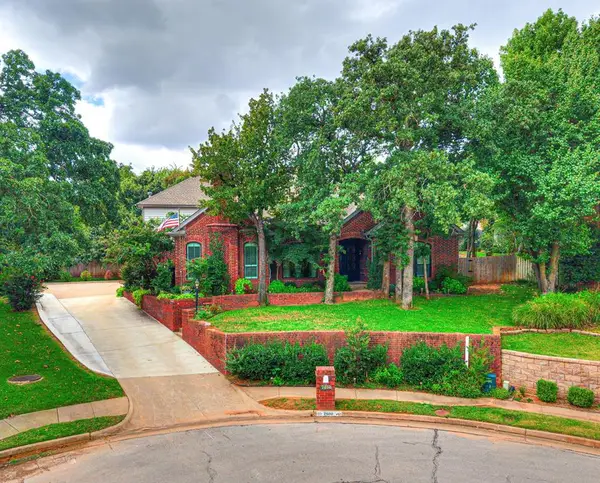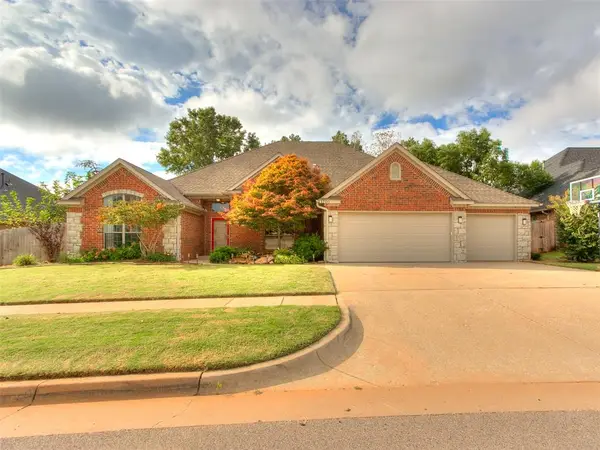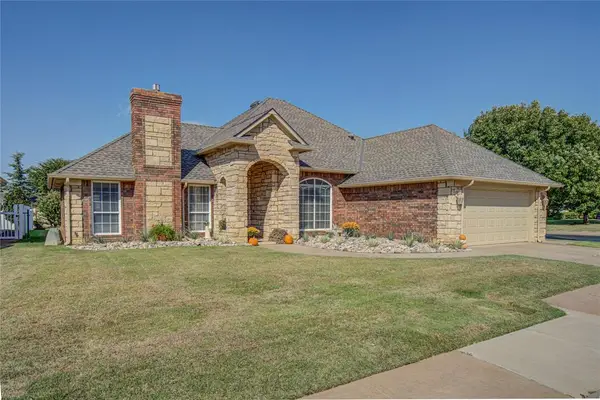401 Idabel Bridge Circle, Edmond, OK 73034
Local realty services provided by:ERA Courtyard Real Estate
Listed by:ryan litz
Office:keller williams central ok ed
MLS#:1194333
Source:OK_OKC
401 Idabel Bridge Circle,Edmond, OK 73034
$625,000
- 4 Beds
- 4 Baths
- 3,183 sq. ft.
- Single family
- Active
Upcoming open houses
- Sun, Oct 0502:00 pm - 04:00 pm
Price summary
- Price:$625,000
- Price per sq. ft.:$196.36
About this home
Welcome home to this exceptional 4 bedroom, 3 1/2 bath residence perfectly situated on a quiet cul-de-sac in the highly desired Twin Bridges community. With incredible curb appeal and thoughtful finishes throughout, this home blends style, function, and comfort in one of Edmond’s premier neighborhoods. Inside, you’ll find a beautifully designed kitchen featuring quartz countertops, stainless steel appliances, and abundant cabinetry—a true chef’s delight. The open floor plan offers a spacious living room, study, two dining areas, and a versatile bonus room, giving you plenty of space to gather, work, or relax. The primary suite is a retreat of its own which includes a spa-like bath with a free standing tub, walk-thru shower with additional rain shower head, double vanities, dual spacious walk-in closets and a pass-thru to the laundry room. The additional bedrooms and baths provide comfort and flexibility for family and guests - 2 guest beds are downstairs and share a jack-n-jill bath and the 4th bed is upstairs with full bath access. There is also a spacious bonus room upstairs. An above-ground safe room located in the garage offers peace of mind. Step outside to a large covered back patio with a cozy fireplace, ideal for entertaining year-round. The neighborhood itself is second to none, boasting a resort-style pool, clubhouse, scenic pond, and welcoming community atmosphere. This Twin Bridges beauty combines modern style with timeless charm, creating the perfect place to call home in North Edmond.
Contact an agent
Home facts
- Year built:2017
- Listing ID #:1194333
- Added:1 day(s) ago
- Updated:October 03, 2025 at 05:14 PM
Rooms and interior
- Bedrooms:4
- Total bathrooms:4
- Full bathrooms:3
- Half bathrooms:1
- Living area:3,183 sq. ft.
Heating and cooling
- Cooling:Zoned Electric
- Heating:Zoned Gas
Structure and exterior
- Roof:Composition
- Year built:2017
- Building area:3,183 sq. ft.
- Lot area:0.22 Acres
Schools
- High school:North HS
- Middle school:Sequoyah MS
- Elementary school:Heritage ES
Utilities
- Water:Public
Finances and disclosures
- Price:$625,000
- Price per sq. ft.:$196.36
New listings near 401 Idabel Bridge Circle
- New
 $520,000Active4 beds 4 baths3,453 sq. ft.
$520,000Active4 beds 4 baths3,453 sq. ft.2600 Tahoe Drive, Edmond, OK 73013
MLS# 1193275Listed by: KELLER WILLIAMS CENTRAL OK ED - New
 $974,900Active4 beds 4 baths3,365 sq. ft.
$974,900Active4 beds 4 baths3,365 sq. ft.508 Old Creek Road, Edmond, OK 73034
MLS# 1194213Listed by: BAILEE & CO. REAL ESTATE - New
 $375,000Active4 beds 3 baths2,347 sq. ft.
$375,000Active4 beds 3 baths2,347 sq. ft.3716 Equestrian Court, Edmond, OK 73034
MLS# 1194344Listed by: KELLER WILLIAMS CENTRAL OK ED - New
 $330,000Active3 beds 3 baths2,415 sq. ft.
$330,000Active3 beds 3 baths2,415 sq. ft.912 Carfax Road, Edmond, OK 73034
MLS# 1194408Listed by: YOUR HOME SOLD GTD-KERR/NORMAN - New
 $679,900Active4 beds 3 baths3,480 sq. ft.
$679,900Active4 beds 3 baths3,480 sq. ft.1500 NW 188th Street, Edmond, OK 73012
MLS# 1191014Listed by: CHINOWTH & COHEN - Open Sun, 2 to 4pmNew
 $329,900Active3 beds 2 baths1,735 sq. ft.
$329,900Active3 beds 2 baths1,735 sq. ft.2972 NW 183rd Court, Edmond, OK 73012
MLS# 1193537Listed by: BOLD REAL ESTATE, LLC - New
 Listed by ERA$420,000Active4 beds 3 baths2,823 sq. ft.
Listed by ERA$420,000Active4 beds 3 baths2,823 sq. ft.1700 NW 171st Street, Edmond, OK 73012
MLS# 1193845Listed by: ERA COURTYARD REAL ESTATE - New
 $274,999Active3 beds 2 baths1,872 sq. ft.
$274,999Active3 beds 2 baths1,872 sq. ft.904 Wendy Lane, Edmond, OK 73013
MLS# 1193895Listed by: KELLER WILLIAMS CENTRAL OK ED - New
 $299,900Active3 beds 2 baths1,991 sq. ft.
$299,900Active3 beds 2 baths1,991 sq. ft.Address Withheld By Seller, Edmond, OK 73013
MLS# 1194001Listed by: CHINOWTH & COHEN
