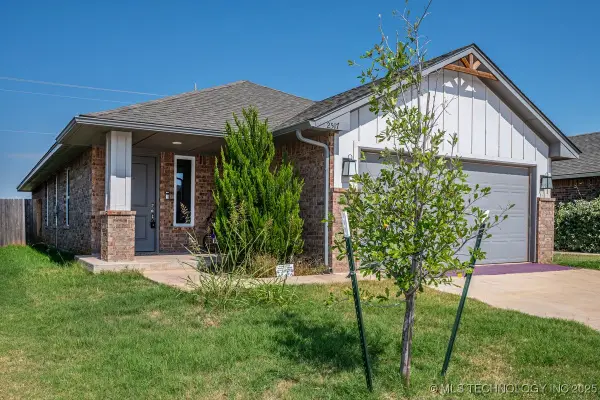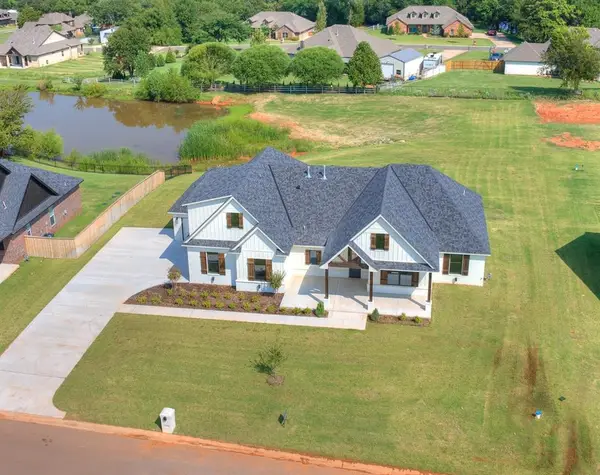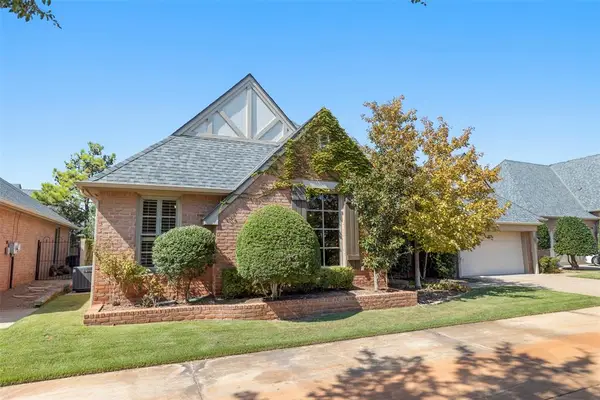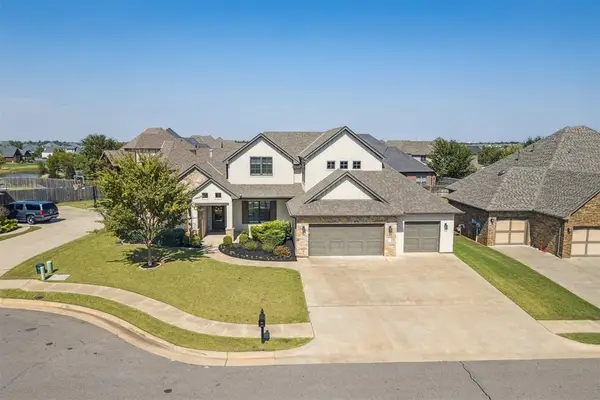2600 Tahoe Drive, Edmond, OK 73013
Local realty services provided by:ERA Courtyard Real Estate
Listed by:brad reeser
Office:keller williams central ok ed
MLS#:1193275
Source:OK_OKC
2600 Tahoe Drive,Edmond, OK 73013
$520,000
- 4 Beds
- 4 Baths
- 3,453 sq. ft.
- Single family
- Active
Price summary
- Price:$520,000
- Price per sq. ft.:$150.59
About this home
A total transformation tucked beneath the trees, this East Edmond beauty is renewed & ready for you. Over the past 3 yrs, the owners breathed new life into every inch of this 4 bed, 3 1/2 bath home. Upon entering the custom wrought iron double doors, you’ll know we mean it! From the all-new flooring (attractive engineered wood, wood-look tile, & carpet), to the brand new Pella windows & nearly everything in between, it feels like a brand new house in an established neighborhood. The kitchen was expertly taken down to the studs & reimagined. We can almost guarantee... one look and you’ll be asking where to sign! Anchored by a 13’ center island, & crowned with a commercial grade Viking stove, it’s truly a chef’s dream. It’s got everything: sleek Kitchen Aid appliances, Scotsman crushed ice maker, the perfect pantry, soft-close cabinets, to the built-in lighted hutch. When things get too hot in the kitchen, cool it down with the fully rotational oscillating fans. Create memories around the fireplace, under the beams of the den’s cathedral ceiling, complete with a wet bar and wine fridge to keep those good times going. The primary suite feels like a hotel suite w/ its soaring ceiling & beautiful bathroom featuring a spa-grade shower. The first level also features a living room with a pass-through to the kitchen, formal dining & a separate study. Upstairs boasts 3 large bedrooms w/walk-in closets & 2 full baths.
Just when you think 2600 Tahoe Dr couldn’t get any better, the backyard will blow your mind! Professionally landscaped & lit, it’s a fully loaded escape from the world. Workout in the H2Extreme Endless Exercise pool and relaxing with a soak in the Sundance hot tub. Gather on the covered patio, or the open deck - your options are endless! Finally, you’ll love the location - just west of 15th & Coltrane, which means getting to I-35 is a breeze. And you aren't too far from all of the excitement of the Bryant District. Don’t let this one pass you by!
Contact an agent
Home facts
- Year built:1990
- Listing ID #:1193275
- Added:1 day(s) ago
- Updated:October 03, 2025 at 08:11 PM
Rooms and interior
- Bedrooms:4
- Total bathrooms:4
- Full bathrooms:3
- Half bathrooms:1
- Living area:3,453 sq. ft.
Heating and cooling
- Cooling:Central Electric
- Heating:Central Gas
Structure and exterior
- Roof:Composition
- Year built:1990
- Building area:3,453 sq. ft.
- Lot area:0.39 Acres
Schools
- High school:Memorial HS
- Middle school:Central MS
- Elementary school:Will Rogers ES
Utilities
- Water:Public
Finances and disclosures
- Price:$520,000
- Price per sq. ft.:$150.59
New listings near 2600 Tahoe Drive
- New
 $255,000Active3 beds 2 baths1,360 sq. ft.
$255,000Active3 beds 2 baths1,360 sq. ft.2517 NW 199th Street, Edmond, OK 73012
MLS# 2542036Listed by: CHINOWTH & COHEN - New
 $914,900Active4 beds 4 baths3,383 sq. ft.
$914,900Active4 beds 4 baths3,383 sq. ft.7216 Sunset Sail Avenue, Edmond, OK 73034
MLS# 1194441Listed by: MODERN ABODE REALTY - Open Sun, 2 to 4pmNew
 $930,000Active3 beds 4 baths4,362 sq. ft.
$930,000Active3 beds 4 baths4,362 sq. ft.16317 Scotland Way, Edmond, OK 73013
MLS# 1194442Listed by: MCGRAW REALTORS (BO) - Open Sat, 12 to 6pmNew
 $649,999Active5 beds 4 baths2,975 sq. ft.
$649,999Active5 beds 4 baths2,975 sq. ft.10140 Oakwood Drive, Edmond, OK 73025
MLS# 1194414Listed by: VIRTUS SELLS LLC - New
 $420,000Active2 beds 2 baths2,196 sq. ft.
$420,000Active2 beds 2 baths2,196 sq. ft.2909 NW 160th Street, Edmond, OK 73013
MLS# 1194422Listed by: BRIX REALTY - New
 $974,900Active4 beds 4 baths3,365 sq. ft.
$974,900Active4 beds 4 baths3,365 sq. ft.508 Old Creek Road, Edmond, OK 73034
MLS# 1194213Listed by: BAILEE & CO. REAL ESTATE - New
 $375,000Active4 beds 3 baths2,347 sq. ft.
$375,000Active4 beds 3 baths2,347 sq. ft.3716 Equestrian Court, Edmond, OK 73034
MLS# 1194344Listed by: KELLER WILLIAMS CENTRAL OK ED - New
 $330,000Active3 beds 3 baths2,415 sq. ft.
$330,000Active3 beds 3 baths2,415 sq. ft.912 Carfax Road, Edmond, OK 73034
MLS# 1194408Listed by: YOUR HOME SOLD GTD-KERR/NORMAN - Open Sun, 2 to 4pmNew
 $625,000Active4 beds 4 baths3,183 sq. ft.
$625,000Active4 beds 4 baths3,183 sq. ft.401 Idabel Bridge Circle, Edmond, OK 73034
MLS# 1194333Listed by: KELLER WILLIAMS CENTRAL OK ED
