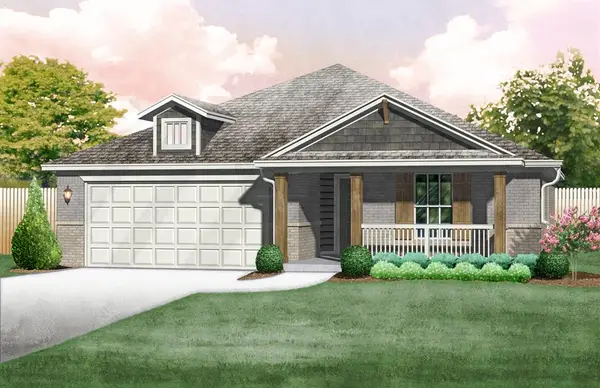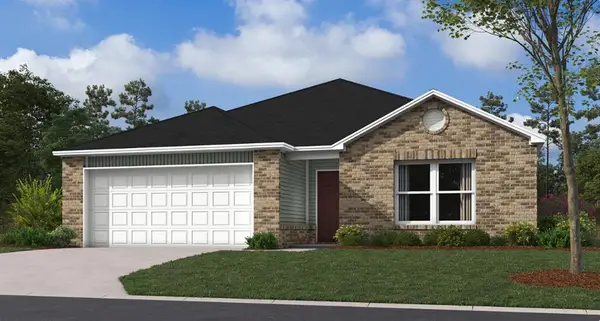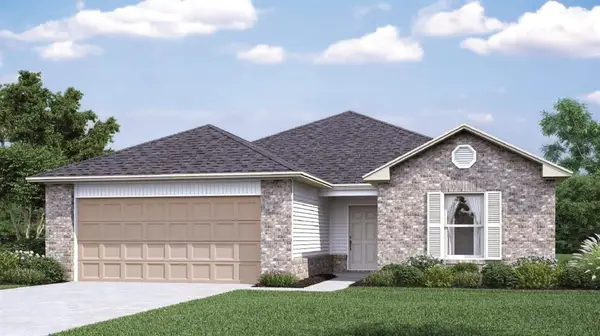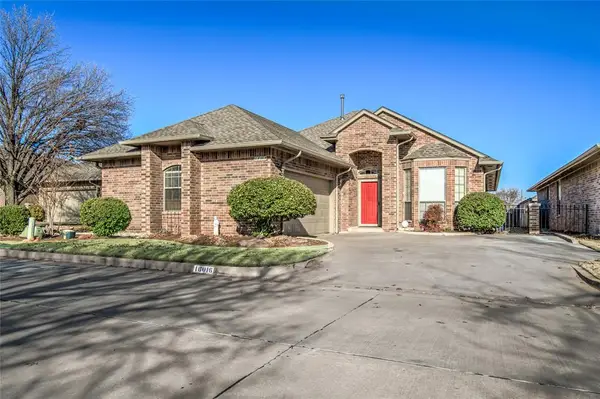4017 Stone Bluff Way, Edmond, OK 73034
Local realty services provided by:ERA Courtyard Real Estate
Listed by: simon shingleton
Office: keller williams realty elite
MLS#:1201825
Source:OK_OKC
4017 Stone Bluff Way,Edmond, OK 73034
$769,000
- 4 Beds
- 4 Baths
- 3,078 sq. ft.
- Single family
- Active
Price summary
- Price:$769,000
- Price per sq. ft.:$249.84
About this home
A rare 3-car tandem garage and thoughtful, livable luxury set this Ripple Creek Homes design apart in this new neighborhood in such a desirable Edmond location. With 4 bedrooms, 3.5 baths, a dedicated study, and outdoor living space, this home delivers flexibility for today’s lifestyles—work, guests, hobbies, or multi-generational needs.
Step inside to warm designer finishes, beautiful natural light, and a floor plan that lives comfortably without sacrificing style. The kitchen and living areas flow seamlessly, anchored by quality craftsmanship and modern details throughout, such as stone clad fireplace, designer lighting & warm color pallet. For the entertainer, the kitchen offers Thor Commercial Appliance Package, butlers pantry w/ beverage fridge and walk-in pantry with multiple outlets to house all your additional coffee and small appliances.
The primary suite is a calm retreat with natural stone counters on separate vanities, a freestanding soaking tub, cureless shower for easy access and a spa-like layout. Enjoy direct access from the primary closet to the laundry room, complete with a deep sink, extra storage, and custom cabinetry for everyday convenience.
Upstairs, the 4th bedroom with ensuite bath and large closet could also be used for a theater, playroom or hobby room, let this home work the way you need it to.
The backyard is designed for year-round enjoyment with a covered outdoor living area, gas fireplace, and a turf golf putting green, plus plenty of grassy space for kids or pets. It’s a rare combination: low-maintenance living with room to actually enjoy being outside.
Situated in one of Edmond’s newest luxury communities, Stone Hill Cottages at Iron Horse Ranch, homeowners will enjoy neighborhood amenities—including a pool, clubhouse, and yard maintenance—just minutes from dining, shopping, and the conveniences of East Edmond.
Contact an agent
Home facts
- Year built:2024
- Listing ID #:1201825
- Added:50 day(s) ago
- Updated:January 08, 2026 at 01:33 PM
Rooms and interior
- Bedrooms:4
- Total bathrooms:4
- Full bathrooms:3
- Half bathrooms:1
- Living area:3,078 sq. ft.
Heating and cooling
- Cooling:Central Electric
- Heating:Central Gas
Structure and exterior
- Roof:Architecural Shingle
- Year built:2024
- Building area:3,078 sq. ft.
- Lot area:0.17 Acres
Schools
- High school:Memorial HS
- Middle school:Central MS
- Elementary school:Centennial ES
Utilities
- Water:Public
Finances and disclosures
- Price:$769,000
- Price per sq. ft.:$249.84
New listings near 4017 Stone Bluff Way
- New
 $539,900Active4 beds 4 baths2,913 sq. ft.
$539,900Active4 beds 4 baths2,913 sq. ft.15104 Jasper Court, Edmond, OK 73013
MLS# 1208683Listed by: SALT REAL ESTATE INC - New
 $380,000Active3 beds 3 baths2,102 sq. ft.
$380,000Active3 beds 3 baths2,102 sq. ft.3925 NW 166th Terrace, Edmond, OK 73012
MLS# 1208673Listed by: LIME REALTY - New
 $335,000Active3 beds 2 baths1,874 sq. ft.
$335,000Active3 beds 2 baths1,874 sq. ft.2381 NW 191st Court, Edmond, OK 73012
MLS# 1208658Listed by: HOMESTEAD + CO - New
 $289,900Active3 beds 2 baths1,674 sq. ft.
$289,900Active3 beds 2 baths1,674 sq. ft.9724 N Timber Trail, Edmond, OK 73034
MLS# 1208586Listed by: KW SUMMIT - New
 $305,530Active3 beds 2 baths1,295 sq. ft.
$305,530Active3 beds 2 baths1,295 sq. ft.17720 Horne Lane, Edmond, OK 73012
MLS# 1208590Listed by: PRINCIPAL DEVELOPMENT LLC - New
 $318,922Active3 beds 2 baths1,464 sq. ft.
$318,922Active3 beds 2 baths1,464 sq. ft.17625 Horne Lane, Edmond, OK 73012
MLS# 1208594Listed by: PRINCIPAL DEVELOPMENT LLC - New
 $370,458Active3 beds 2 baths1,853 sq. ft.
$370,458Active3 beds 2 baths1,853 sq. ft.17704 Horne Lane, Edmond, OK 73012
MLS# 1208599Listed by: PRINCIPAL DEVELOPMENT LLC - New
 $261,700Active3 beds 2 baths1,355 sq. ft.
$261,700Active3 beds 2 baths1,355 sq. ft.1824 Big Tooth Aspen Trail, Edmond, OK 73034
MLS# 1208570Listed by: COPPER CREEK REAL ESTATE - New
 $266,150Active3 beds 2 baths1,473 sq. ft.
$266,150Active3 beds 2 baths1,473 sq. ft.6209 Western Redbud Trail, Edmond, OK 73034
MLS# 1208573Listed by: COPPER CREEK REAL ESTATE - New
 $300,000Active3 beds 3 baths2,007 sq. ft.
$300,000Active3 beds 3 baths2,007 sq. ft.16016 Silverado Drive, Edmond, OK 73013
MLS# 1207783Listed by: KELLER WILLIAMS CENTRAL OK ED
