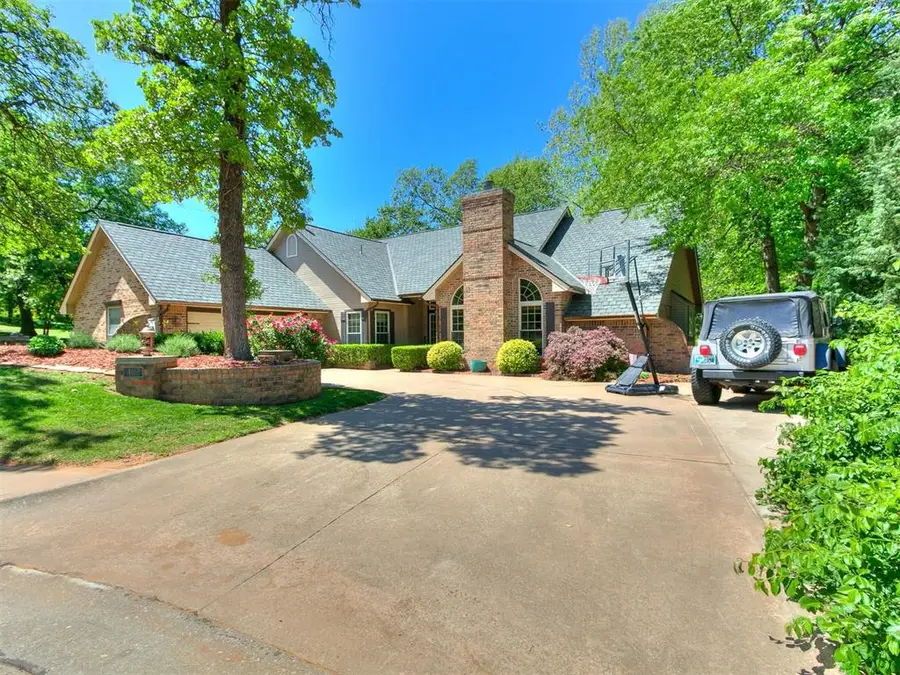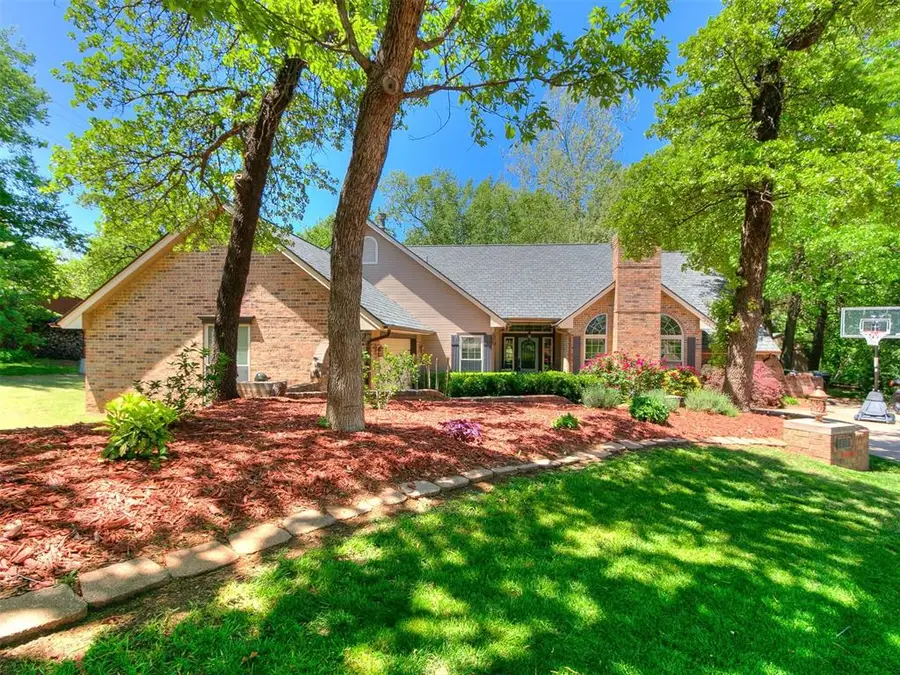402 Hunters Court, Edmond, OK 73034
Local realty services provided by:ERA Courtyard Real Estate



Listed by:joe kent brown
Office:keller williams central ok ed
MLS#:1177606
Source:OK_OKC
402 Hunters Court,Edmond, OK 73034
$435,000
- 4 Beds
- 3 Baths
- 3,074 sq. ft.
- Single family
- Pending
Price summary
- Price:$435,000
- Price per sq. ft.:$141.51
About this home
Remarks:
Stunning 4-Bedroom Home with Spacious Interiors and Beautiful Wooded Backyard. Welcome to this meticulously maintained 4-bedroom, 3 ½-bathroom home, perfect for family living and entertaining. Featuring gorgeous wood floors, this home boasts both style and functionality. .The heart of the home is the recently remodeled kitchen, complete with modern finishes, ample counter space, ideal for both casual meals and gourmet cooking. Adjacent to the kitchen, the dining room & living areas are spacious and inviting, perfect for gatherings and relaxation. Retreat to the luxurious master suite, which features a beautifully remodeled bath with a walk-in shower, dual vanities, and a soaking tub. A perfect space to unwind after a busy day. The home also includes a private study—ideal for working from home or quiet reflection—and a game room, perfect for family entertainment. Step outside to the beautifully landscaped backyard, surrounded by lush, wooded views, offering a serene escape for outdoor activities or simply enjoying the tranquility of nature. Other features include plenty of storage and a convenient layout that maximizes both privacy and flow. Don't miss out on this stunning property—schedule your tour today!
Contact an agent
Home facts
- Year built:1988
- Listing Id #:1177606
- Added:49 day(s) ago
- Updated:August 08, 2025 at 07:27 AM
Rooms and interior
- Bedrooms:4
- Total bathrooms:3
- Full bathrooms:3
- Living area:3,074 sq. ft.
Heating and cooling
- Cooling:Zoned Electric
- Heating:Zoned Gas
Structure and exterior
- Roof:Heavy Comp
- Year built:1988
- Building area:3,074 sq. ft.
- Lot area:0.38 Acres
Schools
- High school:North HS
- Middle school:Sequoyah MS
- Elementary school:Northern Hills ES
Utilities
- Water:Public
Finances and disclosures
- Price:$435,000
- Price per sq. ft.:$141.51
New listings near 402 Hunters Court
 $335,000Pending3 beds 3 baths1,517 sq. ft.
$335,000Pending3 beds 3 baths1,517 sq. ft.13848 Twin Ridge Road, Edmond, OK 73034
MLS# 1177157Listed by: REDFIN- New
 $315,000Active4 beds 2 baths1,849 sq. ft.
$315,000Active4 beds 2 baths1,849 sq. ft.19204 Canyon Creek Place, Edmond, OK 73012
MLS# 1185176Listed by: KELLER WILLIAMS REALTY ELITE - New
 $480,000Active4 beds 3 baths2,853 sq. ft.
$480,000Active4 beds 3 baths2,853 sq. ft.2012 E Mistletoe Lane, Edmond, OK 73034
MLS# 1185715Listed by: KELLER WILLIAMS CENTRAL OK ED - New
 $420,900Active3 beds 3 baths2,095 sq. ft.
$420,900Active3 beds 3 baths2,095 sq. ft.209 Sage Brush Way, Edmond, OK 73025
MLS# 1185878Listed by: AUTHENTIC REAL ESTATE GROUP - New
 $649,999Active4 beds 3 baths3,160 sq. ft.
$649,999Active4 beds 3 baths3,160 sq. ft.2525 Wellington Way, Edmond, OK 73012
MLS# 1184146Listed by: METRO FIRST REALTY - New
 $203,000Active3 beds 2 baths1,391 sq. ft.
$203,000Active3 beds 2 baths1,391 sq. ft.1908 Emerald Brook Court, Edmond, OK 73003
MLS# 1185263Listed by: RE/MAX PROS - New
 $235,000Active3 beds 2 baths1,256 sq. ft.
$235,000Active3 beds 2 baths1,256 sq. ft.2217 NW 196th Terrace, Edmond, OK 73012
MLS# 1185840Listed by: UPTOWN REAL ESTATE, LLC - New
 $245,900Active3 beds 2 baths1,696 sq. ft.
$245,900Active3 beds 2 baths1,696 sq. ft.2721 NW 161st Street, Edmond, OK 73013
MLS# 1184849Listed by: HEATHER & COMPANY REALTY GROUP - New
 $446,840Active4 beds 3 baths2,000 sq. ft.
$446,840Active4 beds 3 baths2,000 sq. ft.924 Peony Place, Edmond, OK 73034
MLS# 1185831Listed by: PREMIUM PROP, LLC - New
 $430,000Active4 beds 3 baths3,651 sq. ft.
$430,000Active4 beds 3 baths3,651 sq. ft.2301 Brookside Avenue, Edmond, OK 73034
MLS# 1183923Listed by: ROGNAS TEAM REALTY & PROP MGMT

