4124 Armstead Avenue, Edmond, OK 73012
Local realty services provided by:ERA Courtyard Real Estate
Listed by: james hugo, leslie hugo
Office: keller williams central ok ed
MLS#:1194190
Source:OK_OKC
4124 Armstead Avenue,Edmond, OK 73012
$449,900
- 4 Beds
- 3 Baths
- 2,768 sq. ft.
- Single family
- Pending
Price summary
- Price:$449,900
- Price per sq. ft.:$162.54
About this home
Model Home Upgrades | Corner Lot | Edmond Schools Beautiful 4-bedroom, 3-bath home on a premium corner lot with thoughtful upgrades throughout. Built in 2019, this former model home features 10-ft ceilings, granite countertops, designer lighting, and a flexible floor plan. The open-concept living space includes a gas fireplace and a chef’s kitchen with stainless steel appliances, custom cabinetry, large island, and upgraded finishes. Private primary suite offers a jetted tub, walk-in shower, dual granite vanities, and spacious walk-in closet. Three additional bedrooms plus a large upstairs flex space with full bath and closet—ideal as a fifth bedroom, guest suite, media room, or office. Attic access is conveniently located through a door in the upstairs flex space—no pull-down ladders required. The 3-car garage is heated and cooled and includes a built-in storm shelter and barn-door divider between bays for added functionality. Smart home features include dual-zone HVAC, security system with front and back cameras, Ring doorbell, and app-controlled thermostats. Enjoy the covered patio with a wood-burning fireplace, string lights, BBQ pit, and included patio furniture. Sprinkler system installed. Sellers coordinated with EPS to add a personalized bus stop right next to the home for elementary, middle, and high school students—doorstep pickup and drop-off! Neighborhood includes parks, playground, pond, walking trails, basketball and volleyball courts, and regular community events. Bonus features: tankless water heater, indoor storage under stairs, jacuzzi tub, and more. Another bonus - the refrigerator, grill, back porch TV, back porch string lights, and outdoor swing stay with the home! Schedule your showing today—this one checks all the boxes!
Contact an agent
Home facts
- Year built:2019
- Listing ID #:1194190
- Added:149 day(s) ago
- Updated:November 17, 2025 at 08:30 AM
Rooms and interior
- Bedrooms:4
- Total bathrooms:3
- Full bathrooms:3
- Living area:2,768 sq. ft.
Heating and cooling
- Cooling:Central Electric
- Heating:Central Gas
Structure and exterior
- Roof:Composition
- Year built:2019
- Building area:2,768 sq. ft.
- Lot area:0.18 Acres
Schools
- High school:Santa Fe HS
- Middle school:Heartland MS
- Elementary school:Frontier ES
Finances and disclosures
- Price:$449,900
- Price per sq. ft.:$162.54
New listings near 4124 Armstead Avenue
- New
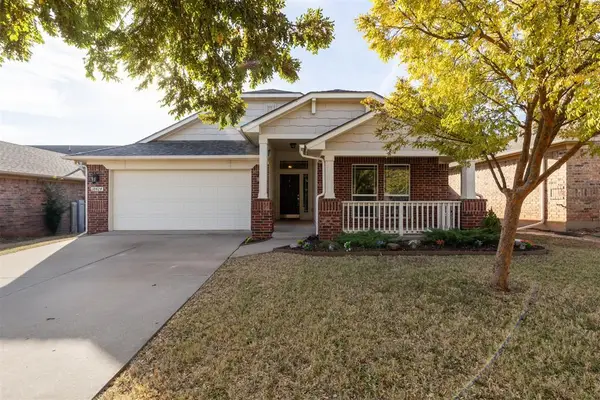 $249,000Active3 beds 2 baths1,390 sq. ft.
$249,000Active3 beds 2 baths1,390 sq. ft.18424 Abierto Drive, Edmond, OK 73012
MLS# 1201544Listed by: BLOCK ONE REAL ESTATE - New
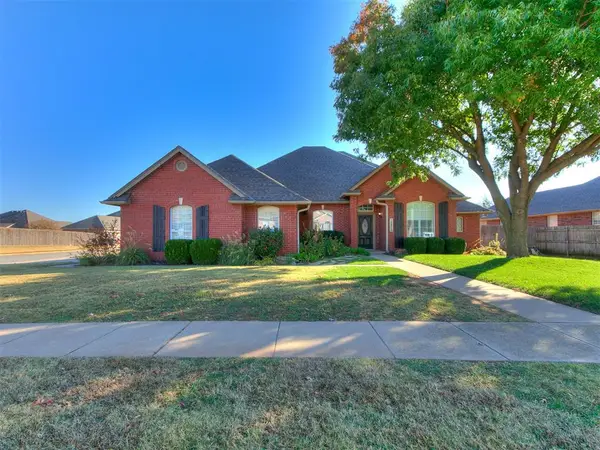 $469,900Active4 beds 3 baths2,396 sq. ft.
$469,900Active4 beds 3 baths2,396 sq. ft.13812 Kirkland Ridge, Edmond, OK 73013
MLS# 1201204Listed by: CHESROW BROWN REALTY INC - New
 $175,000Active3 beds 2 baths1,104 sq. ft.
$175,000Active3 beds 2 baths1,104 sq. ft.106 W Clegern Street, Edmond, OK 73003
MLS# 1201691Listed by: EQUITY OKLAHOMA REAL ESTATE - New
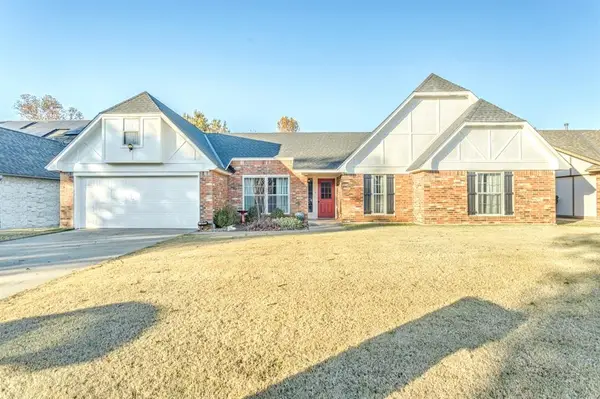 $280,000Active3 beds 2 baths1,951 sq. ft.
$280,000Active3 beds 2 baths1,951 sq. ft.14016 Apache Drive, Edmond, OK 73013
MLS# 1201124Listed by: CENTRAL PLAINS REAL ESTATE - New
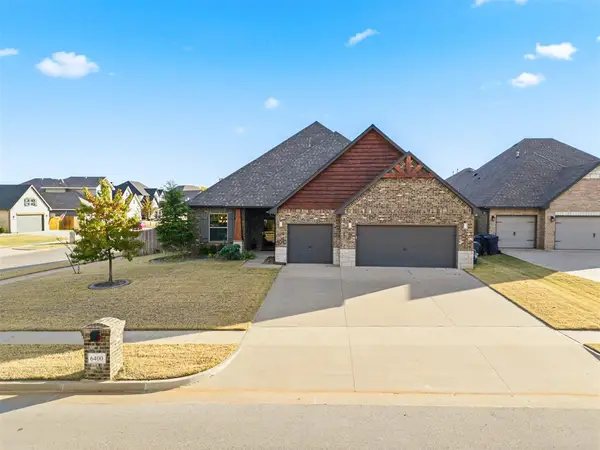 $432,000Active4 beds 3 baths2,516 sq. ft.
$432,000Active4 beds 3 baths2,516 sq. ft.6400 NW 164th Circle, Edmond, OK 73013
MLS# 1201732Listed by: COPPER CREEK REAL ESTATE - New
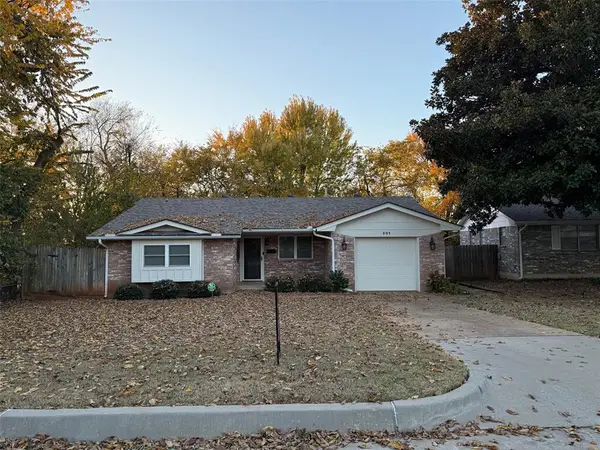 $200,000Active3 beds 1 baths1,058 sq. ft.
$200,000Active3 beds 1 baths1,058 sq. ft.501 Meadow Lake Drive, Edmond, OK 73003
MLS# 1201646Listed by: KELLER WILLIAMS CENTRAL OK ED - New
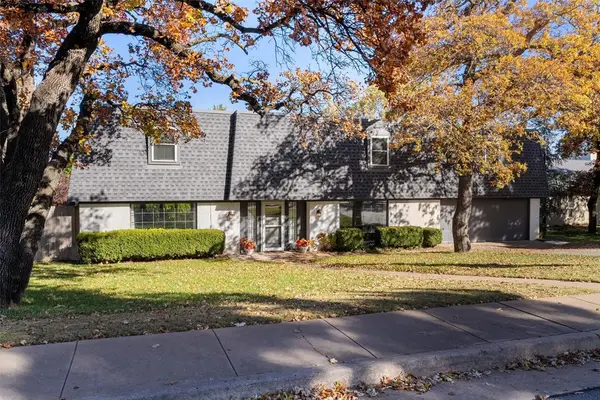 $425,000Active5 beds 3 baths3,680 sq. ft.
$425,000Active5 beds 3 baths3,680 sq. ft.809 Timber Ridge Road, Edmond, OK 73034
MLS# 1201722Listed by: BAILEE & CO. REAL ESTATE - New
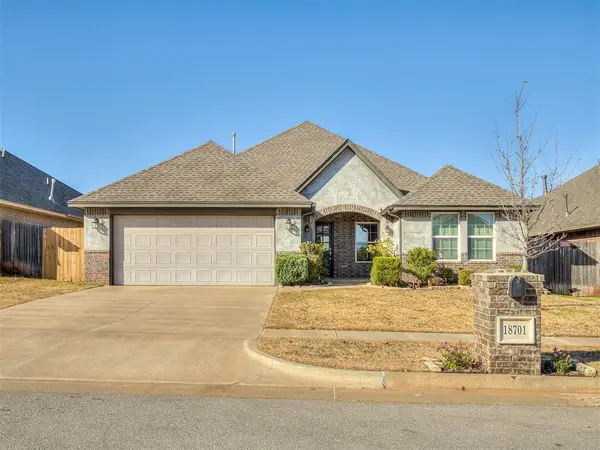 $319,900Active3 beds 2 baths1,725 sq. ft.
$319,900Active3 beds 2 baths1,725 sq. ft.18701 Maidstone Lane, Edmond, OK 73012
MLS# 1201584Listed by: BOLD REAL ESTATE, LLC - New
 $270,000Active2.06 Acres
$270,000Active2.06 Acres3400 Brook Valley Drive, Jones, OK 73049
MLS# 1190958Listed by: CHINOWTH & COHEN - New
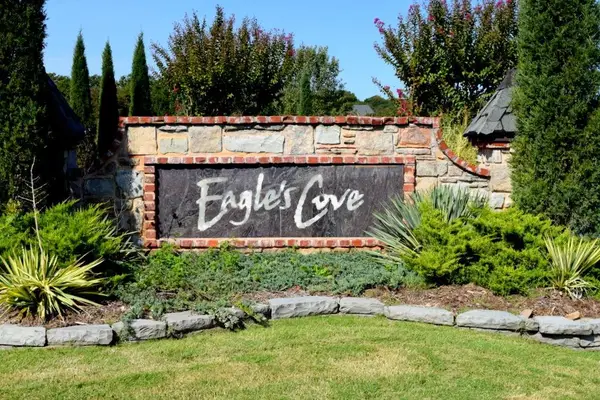 $270,000Active2.06 Acres
$270,000Active2.06 Acres3501 Brook Valley Drive, Jones, OK 73049
MLS# 1190962Listed by: CHINOWTH & COHEN
