4133 Carmina Drive, Edmond, OK 73034
Local realty services provided by:ERA Courtyard Real Estate
Listed by:kelly dragus
Office:chamberlain realty llc.
MLS#:1170475
Source:OK_OKC
Price summary
- Price:$550,000
- Price per sq. ft.:$188.68
About this home
This amazing one-owner home is located in the beautiful, gated Tuscan Park neighborhood. It has been METICULOUSLY maintained to the point that it feels like a brand-new model home! The seller has updated and upgraded so many things that make this home about as perfect as it can be! It was built with foam insulation which dramatically increases energy efficiency & lowers utility bills. It also has 40-year shingles and the roof is in great shape. Many of the light fixtures have been updated, a new Bosch dishwasher was installed (2024), a commercial hood was added, wood plantation shutters were added to lower-level windows in the front of the home and primary bedroom and the garage floor and back patio have an epoxy finish. Large covered back patio also has an outdoor fireplace. There is a jack & jill bathroom between two bedrooms and one of the bedrooms has its own full bathroom. The large upstairs bonus room has a half bath and surround sound. The property is convenient to I-35, as well as Mercy & Integris Hospitals, Crest Foods, ShowBiz Theater & numerous restaurants. This gorgeous home is a must see!
Contact an agent
Home facts
- Year built:2016
- Listing ID #:1170475
- Added:158 day(s) ago
- Updated:October 26, 2025 at 12:33 PM
Rooms and interior
- Bedrooms:4
- Total bathrooms:5
- Full bathrooms:3
- Half bathrooms:2
- Living area:2,915 sq. ft.
Heating and cooling
- Cooling:Central Electric
- Heating:Central Gas
Structure and exterior
- Roof:Architecural Shingle
- Year built:2016
- Building area:2,915 sq. ft.
- Lot area:0.21 Acres
Schools
- High school:Memorial HS
- Middle school:Central MS
- Elementary school:Will Rogers ES
Finances and disclosures
- Price:$550,000
- Price per sq. ft.:$188.68
New listings near 4133 Carmina Drive
- New
 $280,000Active3 beds 2 baths1,553 sq. ft.
$280,000Active3 beds 2 baths1,553 sq. ft.16012 Deer Ct Court, Edmond, OK 73013
MLS# 1197743Listed by: SALT REAL ESTATE INC - New
 $679,900Active4 beds 4 baths2,950 sq. ft.
$679,900Active4 beds 4 baths2,950 sq. ft.Address Withheld By Seller, Edmond, OK 73013
MLS# 1197557Listed by: CHINOWTH & COHEN - New
 $689,900Active4 beds 4 baths3,050 sq. ft.
$689,900Active4 beds 4 baths3,050 sq. ft.15440 Capri Lane, Edmond, OK 73013
MLS# 1197561Listed by: CHINOWTH & COHEN - New
 $609,900Active4 beds 4 baths2,653 sq. ft.
$609,900Active4 beds 4 baths2,653 sq. ft.15432 Capri Lane, Edmond, OK 73013
MLS# 1197563Listed by: CHINOWTH & COHEN - New
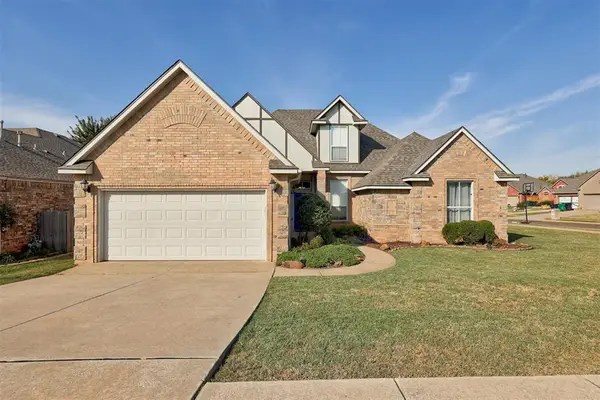 $338,999Active4 beds 3 baths2,482 sq. ft.
$338,999Active4 beds 3 baths2,482 sq. ft.16617 Cordillera Way, Edmond, OK 73012
MLS# 1197808Listed by: KELLER WILLIAMS REALTY ELITE - New
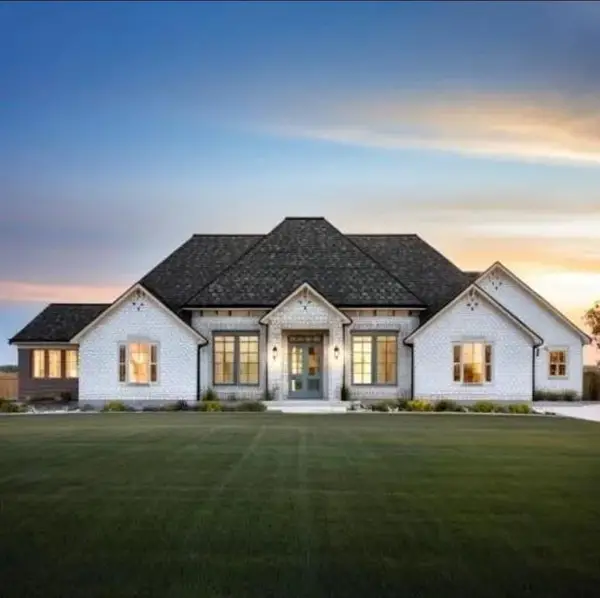 Listed by ERA$599,980Active4 beds 3 baths2,620 sq. ft.
Listed by ERA$599,980Active4 beds 3 baths2,620 sq. ft.12774 Hidden Trail, Arcadia, OK 73007
MLS# 1197814Listed by: ERA COURTYARD REAL ESTATE - New
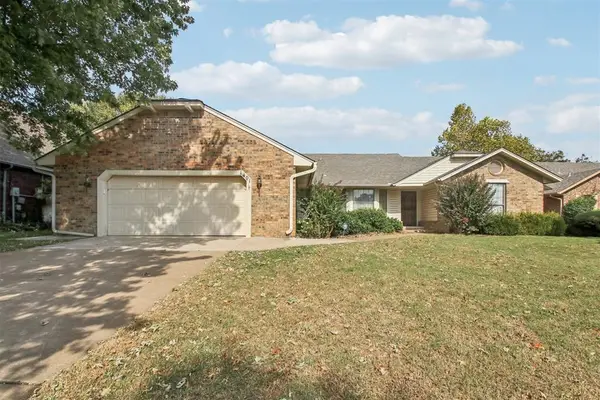 $275,000Active3 beds 2 baths2,022 sq. ft.
$275,000Active3 beds 2 baths2,022 sq. ft.1401 Harding Avenue, Edmond, OK 73013
MLS# 1197212Listed by: HEATHER & COMPANY REALTY GROUP - New
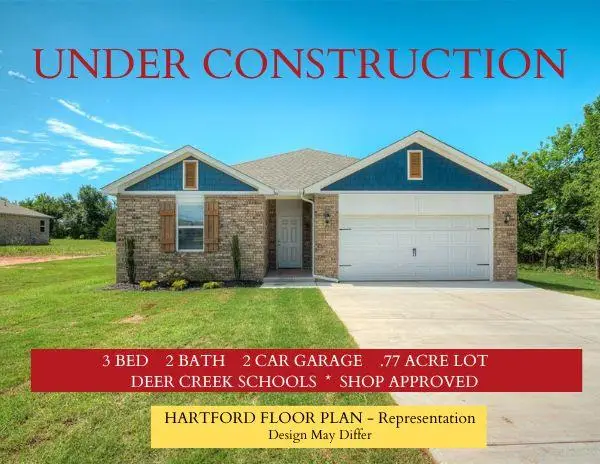 $285,105Active3 beds 2 baths1,516 sq. ft.
$285,105Active3 beds 2 baths1,516 sq. ft.9765 Livingston Road, Edmond, OK 73025
MLS# 1197709Listed by: KELLER WILLIAMS CENTRAL OK ED - Open Sun, 2 to 4pmNew
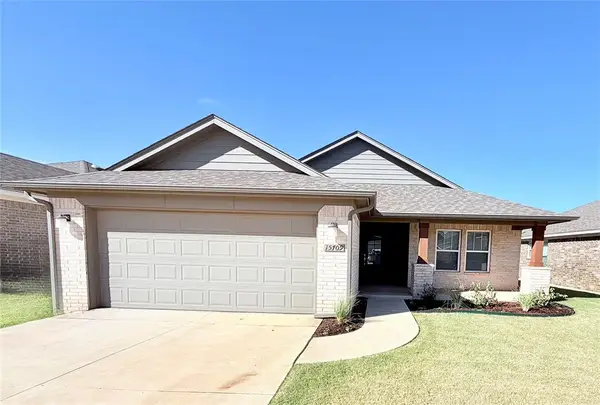 $256,500Active3 beds 2 baths1,234 sq. ft.
$256,500Active3 beds 2 baths1,234 sq. ft.15709 Potomac Drive, Edmond, OK 73013
MLS# 1197802Listed by: METRO FIRST REALTY - New
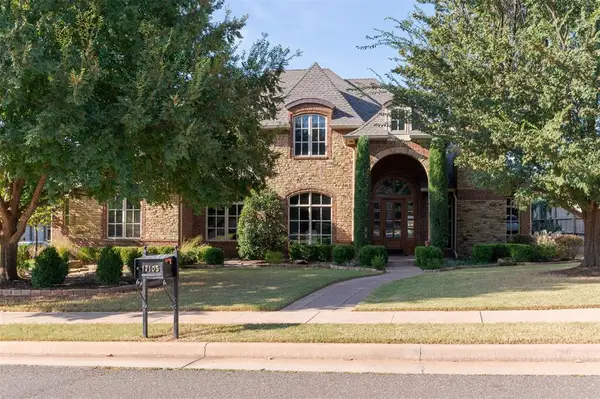 $834,900Active4 beds 4 baths3,638 sq. ft.
$834,900Active4 beds 4 baths3,638 sq. ft.17105 Whimbrel Lane, Edmond, OK 73003
MLS# 1197628Listed by: METRO MARK REALTORS
