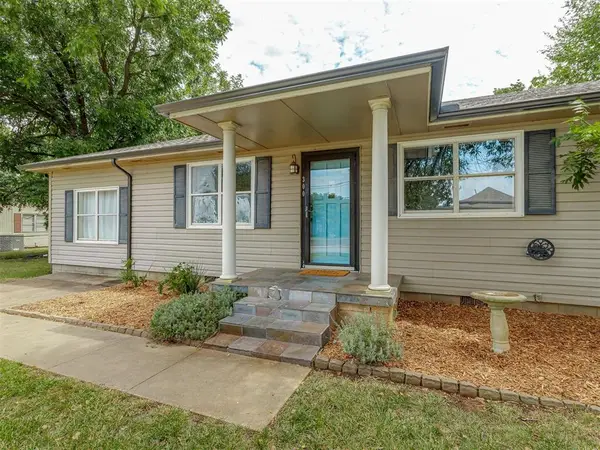4201 Echohollow Trail, Edmond, OK 73025
Local realty services provided by:ERA Courtyard Real Estate



Listed by:regan buscemi-forrest
Office:re/max first
MLS#:1178828
Source:OK_OKC
Price summary
- Price:$500,000
- Price per sq. ft.:$167.11
About this home
If you know the neighborhood, you'll know this house. It’s the one brimming with all the warmth and welcoming spirit of classic Southern Charm. Think “curb appeal” with its dreamy sprawling front porch, classic two-story design and a trio of gabled dormers and white wood shutters all on a 1/3-acre lot with numerous beautiful, mature shade trees. You’ll want to relax, gather and entertain on the large expanded open patio with gas fireplace and enjoy the covered outdoor kitchen with gas grill & beverage fridge with sitting area and TV. Inside, you’ll love the timeless, chic simplicity of the crisp, white woodwork against the richly stained hardwood floors, a half bath with pedestal sink, spacious formal dining room just off the updated kitchen with gas stove, breakfast bar, walk-in pantry and cozy casual dining area. French doors lead to a private study with built-in bookcases just off the large family room with gas fed wood-burning fireplace. Upstairs is the Primary Bed and remodeled Bath Suite and 2 large guest bedrooms, laundry room & an updated full hall bath with deep linen storage & double vanities plus a flexible bonus/hobby room that can easily double as a 4th bedroom with its extra-large walk-in storage space. Oversized 2 car garage with an extended storage room and additional driveway parking pad in the back. New Roof with Class 4 shingle, March, 2025. All new Pella windows 2015. In-Ground Storm Shelter 2014. New Trane HVAC Systems 2011. New Water Heaters, 2014 & 2015.This home has been well-loved and meticulously maintained by the same owner for nearly 25 years. It’s the perfect blend of timeless character and modern comfort. The Oaktree Park community offers tennis & basketball courts, pool with 2 lifeguards, swim team, community playground, club house, ponds, & walking trails. Minutes to Oak Tree Golf club, Mitch Park, Retail, Grocery & Downtown Edmond.
Contact an agent
Home facts
- Year built:1993
- Listing Id #:1178828
- Added:31 day(s) ago
- Updated:August 08, 2025 at 07:27 AM
Rooms and interior
- Bedrooms:3
- Total bathrooms:3
- Full bathrooms:2
- Half bathrooms:1
- Living area:2,992 sq. ft.
Heating and cooling
- Cooling:Zoned Electric
- Heating:Zoned Gas
Structure and exterior
- Roof:Heavy Comp
- Year built:1993
- Building area:2,992 sq. ft.
- Lot area:0.32 Acres
Schools
- High school:North HS
- Middle school:Cheyenne MS
- Elementary school:Cross Timbers ES
Utilities
- Water:Public
Finances and disclosures
- Price:$500,000
- Price per sq. ft.:$167.11
New listings near 4201 Echohollow Trail
- New
 $649,999Active4 beds 3 baths3,160 sq. ft.
$649,999Active4 beds 3 baths3,160 sq. ft.2525 Wellington Way, Edmond, OK 73012
MLS# 1184146Listed by: METRO FIRST REALTY - New
 $203,000Active3 beds 2 baths1,391 sq. ft.
$203,000Active3 beds 2 baths1,391 sq. ft.1908 Emerald Brook Court, Edmond, OK 73003
MLS# 1185263Listed by: RE/MAX PROS - New
 $235,000Active3 beds 2 baths1,256 sq. ft.
$235,000Active3 beds 2 baths1,256 sq. ft.2217 NW 196th Terrace, Edmond, OK 73012
MLS# 1185840Listed by: UPTOWN REAL ESTATE, LLC - New
 $245,900Active3 beds 2 baths1,696 sq. ft.
$245,900Active3 beds 2 baths1,696 sq. ft.2721 NW 161st Street, Edmond, OK 73013
MLS# 1184849Listed by: HEATHER & COMPANY REALTY GROUP - New
 $446,840Active4 beds 3 baths2,000 sq. ft.
$446,840Active4 beds 3 baths2,000 sq. ft.924 Peony Place, Edmond, OK 73034
MLS# 1185831Listed by: PREMIUM PROP, LLC - New
 $430,000Active4 beds 3 baths3,651 sq. ft.
$430,000Active4 beds 3 baths3,651 sq. ft.2301 Brookside Avenue, Edmond, OK 73034
MLS# 1183923Listed by: ROGNAS TEAM REALTY & PROP MGMT - Open Sat, 2 to 4pmNew
 $667,450Active3 beds 2 baths2,322 sq. ft.
$667,450Active3 beds 2 baths2,322 sq. ft.7209 Paddle Brook Court, Edmond, OK 73034
MLS# 1184747Listed by: KELLER WILLIAMS CENTRAL OK ED - New
 $199,999Active3 beds 1 baths1,196 sq. ft.
$199,999Active3 beds 1 baths1,196 sq. ft.216 Tullahoma Drive, Edmond, OK 73034
MLS# 1185218Listed by: KELLER WILLIAMS REALTY ELITE - Open Sun, 2 to 4pmNew
 $279,000Active4 beds 2 baths1,248 sq. ft.
$279,000Active4 beds 2 baths1,248 sq. ft.300 N Fretz Avenue, Edmond, OK 73003
MLS# 1185482Listed by: REAL BROKER, LLC - New
 $189,900Active2 beds 2 baths1,275 sq. ft.
$189,900Active2 beds 2 baths1,275 sq. ft.716 NW 137th Street, Edmond, OK 73013
MLS# 1185639Listed by: SAGE SOTHEBY'S REALTY
